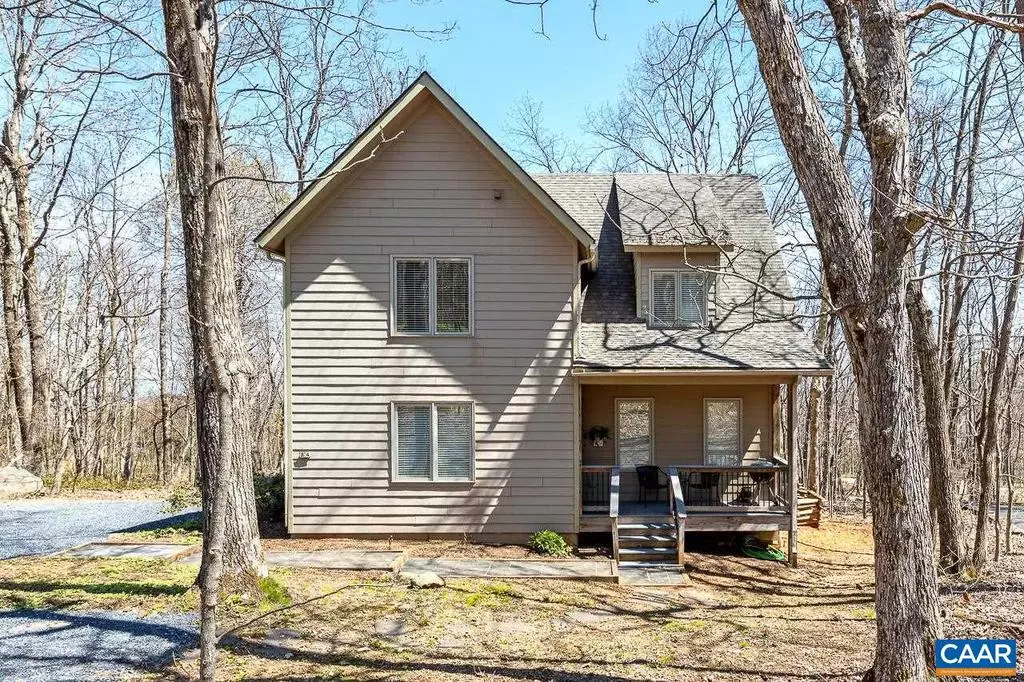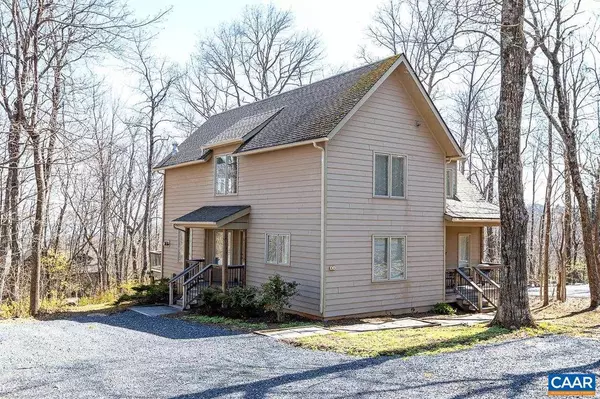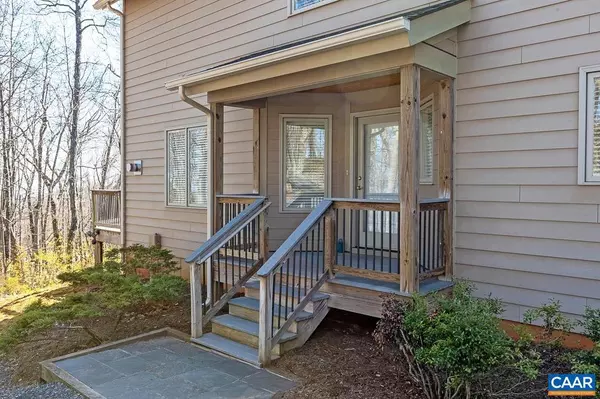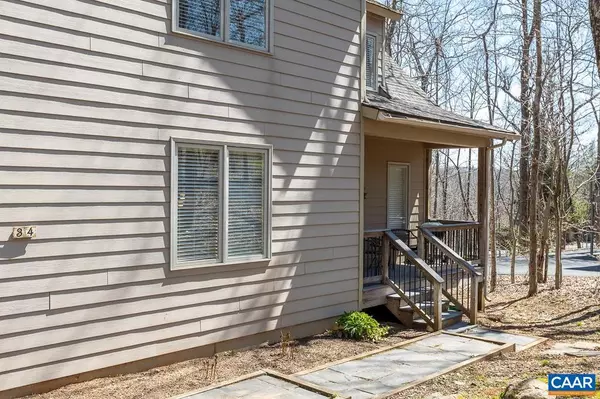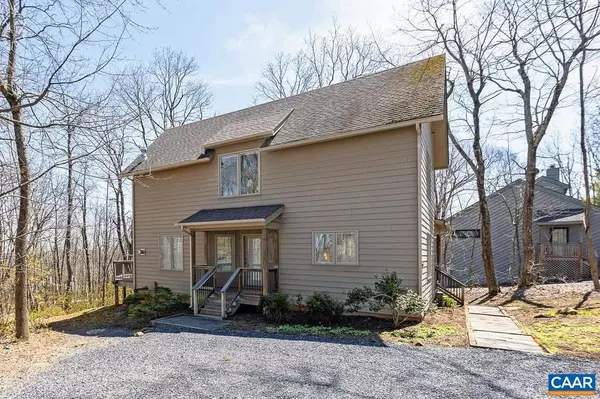$449,500
$449,500
For more information regarding the value of a property, please contact us for a free consultation.
34 HEMLOCK DR DR Wintergreen Resort, VA 22967
3 Beds
4 Baths
2,013 SqFt
Key Details
Sold Price $449,500
Property Type Single Family Home
Sub Type Detached
Listing Status Sold
Purchase Type For Sale
Square Footage 2,013 sqft
Price per Sqft $223
Subdivision Unknown
MLS Listing ID 616960
Sold Date 06/01/21
Style Chalet
Bedrooms 3
Full Baths 3
Half Baths 1
HOA Fees $151/ann
HOA Y/N Y
Abv Grd Liv Area 2,013
Originating Board CAAR
Year Built 2006
Annual Tax Amount $2,001
Tax Year 2021
Lot Size 0.400 Acres
Acres 0.4
Property Description
This is a green home, SIP construction, beautiful and very energy efficient. Extremely bright and functional floor plan. Many high quality interior and exterior finishes. Open floor plan of the kitchen, dining and great room. Wine bar off of the kitchen. Main floor master suite. The second level offers 2 good size guest bedrooms with its own baths and a spacious loft that could be used as a combination of a den/ additional sleeping space. Gorgeous knotted pine ceilings in the great room and loft. Level driveway with ample parking space. The grounds are landscaped with native, deer resistant bushes and plants, Superb location-walking distance to the ski shuttle but stop, the Nature Foundation and the Wintergarden Spa/Fitness Center. Access to the AT is at a convenient and short walk from the home. Filtered seasonal views of the Shenandoah Valley. Tastefully furnished and decorated, home conveys in move in condition.,Granite Counter,Wood Cabinets,Fireplace in Great Room
Location
State VA
County Nelson
Zoning R
Rooms
Other Rooms Dining Room, Primary Bedroom, Kitchen, Great Room, Laundry, Loft, Primary Bathroom, Full Bath, Half Bath, Additional Bedroom
Main Level Bedrooms 1
Interior
Interior Features Walk-in Closet(s), Wet/Dry Bar, WhirlPool/HotTub, Breakfast Area, Kitchen - Island, Pantry, Recessed Lighting, Entry Level Bedroom, Primary Bath(s)
Heating Central, Heat Pump(s)
Cooling Central A/C
Flooring Carpet, Hardwood, Vinyl
Fireplaces Number 1
Fireplaces Type Gas/Propane, Fireplace - Glass Doors
Equipment Dryer, Washer/Dryer Hookups Only, Washer, Dishwasher, Disposal, Oven/Range - Electric, Microwave, Refrigerator
Fireplace Y
Window Features Casement,Insulated,Low-E,Screens
Appliance Dryer, Washer/Dryer Hookups Only, Washer, Dishwasher, Disposal, Oven/Range - Electric, Microwave, Refrigerator
Heat Source Propane - Owned
Exterior
Exterior Feature Deck(s), Porch(es)
Amenities Available Bar/Lounge, Basketball Courts, Beach, Club House, Community Center, Dining Rooms, Exercise Room, Golf Club, Guest Suites, Lake, Meeting Room, Newspaper Service, Picnic Area, Tot Lots/Playground, Swimming Pool, Horse Trails, Sauna, Riding/Stables, Tennis Courts, Jog/Walk Path, Gated Community
View Trees/Woods
Roof Type Architectural Shingle
Accessibility None
Porch Deck(s), Porch(es)
Garage N
Building
Lot Description Landscaping, Level, Private, Trees/Wooded, Sloping, Mountainous, Cul-de-sac
Story 1.5
Foundation Block, Crawl Space
Sewer Public Sewer
Water Public
Architectural Style Chalet
Level or Stories 1.5
Additional Building Above Grade, Below Grade
Structure Type High,Vaulted Ceilings,Cathedral Ceilings
New Construction N
Schools
Elementary Schools Rockfish
Middle Schools Nelson
High Schools Nelson
School District Nelson County Public Schools
Others
Ownership Other
Security Features Security Gate,Smoke Detector
Special Listing Condition Standard
Read Less
Want to know what your home might be worth? Contact us for a FREE valuation!

Our team is ready to help you sell your home for the highest possible price ASAP

Bought with Default Agent • Default Office

GET MORE INFORMATION

