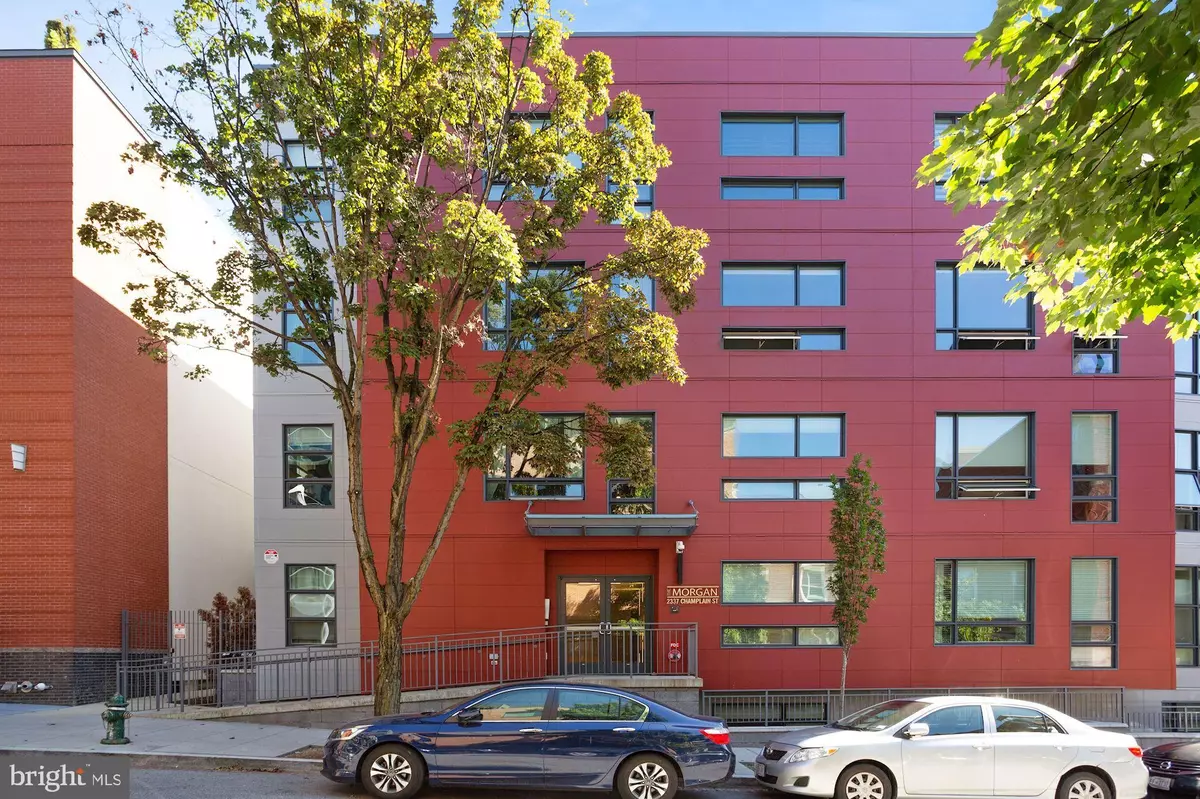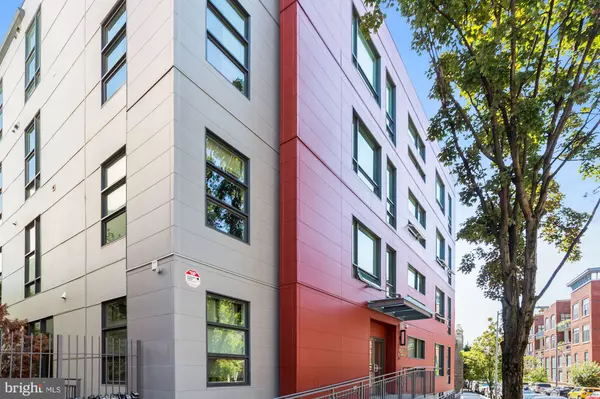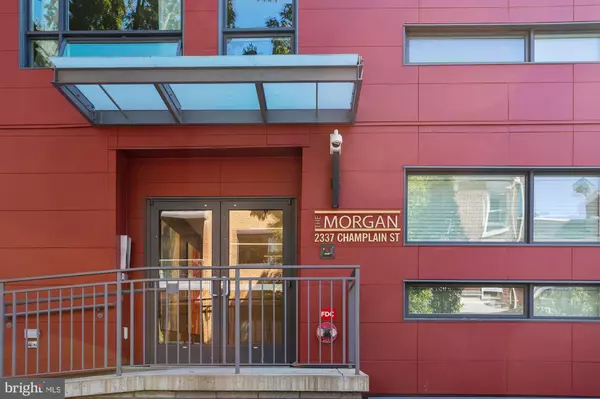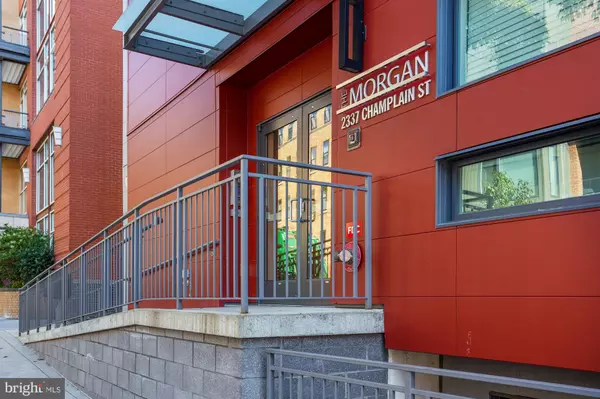$510,000
$514,990
1.0%For more information regarding the value of a property, please contact us for a free consultation.
2337 CHAMPLAIN ST NW #104 Washington, DC 20009
1 Bed
1 Bath
711 SqFt
Key Details
Sold Price $510,000
Property Type Condo
Sub Type Condo/Co-op
Listing Status Sold
Purchase Type For Sale
Square Footage 711 sqft
Price per Sqft $717
Subdivision Adams Morgan
MLS Listing ID DCDC489514
Sold Date 01/08/21
Style Contemporary
Bedrooms 1
Full Baths 1
Condo Fees $264/mo
HOA Y/N N
Abv Grd Liv Area 711
Originating Board BRIGHT
Year Built 2016
Annual Tax Amount $3,735
Tax Year 2020
Property Description
** PRICE IMPROVEMENT on this 1 BEDROOM + DEN ! I REPEAT, THIS IS NOT JUST A 1 BEDROOM CONDO; IT IS A 1 BEDROOM + DEN! ** Have you been dreaming of finding a fully upgraded, totally turn key, 1 Bedroom + DEN condo, in the heart of Adams Morgan for under $525,000? Well, dream no more because OPPORTUNITY KNOCKS! Do not miss your chance to own this PRISTINE, METICULOUSLY CARED FOR 1 Bedroom + Den, 1 Bathroom condo, located in The Morgan, a sought-after young building (only 4 years young) within Adams Morgan. What makes this building so desirable? For starters, the location is unbelievably amazing & it's worth mentioning the Condo Fees are incredibly low at only $264/Month! This home is nestled on the side of the building where residents are fortunate to have peaceful & serene views of flower beds & a pretty stone historic building. Believe me when I say that this home is IMMACULATE and VERY TURN KEY! Upon entering the home, you'll quickly notice this is not your average 1 bedroom condo. In addition to having 1 bedroom & 1 bathroom, this home features a BONUS Den, which can be used a variety of ways. Current Home Owners have used this space differently over the years as their needs have evolved. They've used this Den as a second bedroom for guests, as a home office, as a workout space, as an art studio & arts n' crafts space, as a second living room, as a reading nook, & now they use it as a Nursery. Have confidence that you will not outgrow this condo anytime soon, and this is in large thanks to the bonus Den room (complete with lovely, and practical, French doors, for privacy when needed). Way too many features & upgrades to list them all, but here are a few found throughout the home: wide plank, high-end hardwood flooring in Foyer, Kitchen, Living Room, Bedroom, Den, Hallway, & Closets. Gourmet Kitchen boasts stainless steel appliances, sleek white wood cabinetry, granite counter tops, modern brushed nickel & chrome lighting fixtures & hardware, GAS COOKING, a spacious kitchen island & breakfast bar, open concept floor plan, & SO MUCH MORE! A wall of windows in the Living Room allows an abundance of sunlight to pour through! Same thing for the bedroom - sunshine radiates through! This sun-drenched home is truly an oasis! Another bragging point about this home? There is a Laundry Room in the home with a Washer & Dryer - no more shared community laundry! Pet friendly community! Darn near impossible to beat this fantastic location, too! With a WalkScore of 99 (YES, YOU READ THAT CORRECTLY, THIS HOME HAS A WALKSCORE OF 99!), you won't be surprised to hear that this home is situated perfectly between 3 metro stations & 2 metro lines: Woodley Park-Zoo/Adams Morgan (0.8 mi.), Columbia Heights (0.8 mi.), & Dupont Circle (0.9 mi.). Located in the heart of Adams Morgan, this home is conveniently located only one street over from dozens of restaurants, shops, & DC's first "Streatery!" Grocery stores, coffee shops, drycleaners, nail & hair salons, restaurants, bars, & shops are all within walking distance! Parks, trails, playgrounds, & dog parks are also very close by! Come take a tour of this gem-of-a-home and be prepared to FALL MADLY IN LOVE! Bring your belongings, unpack your suitcases, and start enjoying life at this fantastic, paradise of a home!
Location
State DC
County Washington
Zoning UNKNOWN
Rooms
Other Rooms Living Room, Primary Bedroom, Kitchen, Den, Foyer, Laundry, Full Bath
Main Level Bedrooms 1
Interior
Interior Features Floor Plan - Open, Floor Plan - Traditional, Kitchen - Gourmet, Recessed Lighting, Upgraded Countertops, Walk-in Closet(s), Wood Floors
Hot Water Electric
Heating Central
Cooling Central A/C
Flooring Hardwood, Ceramic Tile
Equipment Washer, Dryer, Washer/Dryer Stacked, Dishwasher, Disposal, Refrigerator, Icemaker, Oven/Range - Gas, Range Hood, Stainless Steel Appliances
Fireplace N
Appliance Washer, Dryer, Washer/Dryer Stacked, Dishwasher, Disposal, Refrigerator, Icemaker, Oven/Range - Gas, Range Hood, Stainless Steel Appliances
Heat Source Electric
Laundry Has Laundry, Washer In Unit, Dryer In Unit
Exterior
Amenities Available Elevator
Water Access N
Accessibility None
Garage N
Building
Story 1
Unit Features Garden 1 - 4 Floors
Sewer Public Sewer
Water Public
Architectural Style Contemporary
Level or Stories 1
Additional Building Above Grade, Below Grade
New Construction N
Schools
School District District Of Columbia Public Schools
Others
Pets Allowed Y
HOA Fee Include Water,Sewer,Trash,Snow Removal,Lawn Maintenance,Common Area Maintenance,Management
Senior Community No
Tax ID 2563//2198
Ownership Condominium
Acceptable Financing Cash, Conventional, VA
Listing Terms Cash, Conventional, VA
Financing Cash,Conventional,VA
Special Listing Condition Standard
Pets Allowed Dogs OK, Cats OK
Read Less
Want to know what your home might be worth? Contact us for a FREE valuation!

Our team is ready to help you sell your home for the highest possible price ASAP

Bought with Brett J West • McEnearney Associates, Inc.
GET MORE INFORMATION





