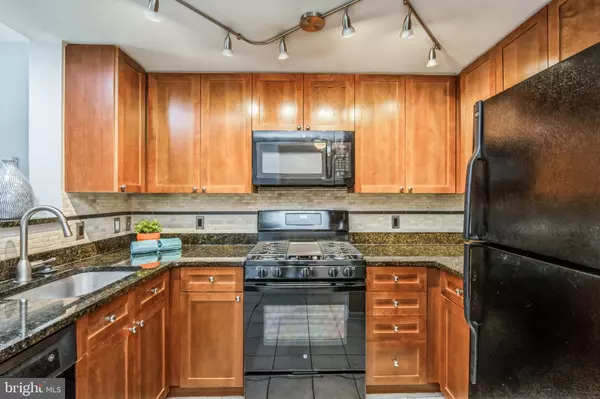$308,000
$317,000
2.8%For more information regarding the value of a property, please contact us for a free consultation.
930 WAYNE AVE #701 Silver Spring, MD 20910
1 Bed
1 Bath
804 SqFt
Key Details
Sold Price $308,000
Property Type Condo
Sub Type Condo/Co-op
Listing Status Sold
Purchase Type For Sale
Square Footage 804 sqft
Price per Sqft $383
Subdivision Crescent
MLS Listing ID MDMC2004740
Sold Date 07/30/21
Style Contemporary
Bedrooms 1
Full Baths 1
Condo Fees $394/mo
HOA Y/N N
Abv Grd Liv Area 804
Originating Board BRIGHT
Year Built 2006
Annual Tax Amount $3,193
Tax Year 2020
Property Description
Tired of paying too much in rent? ??Or simply tired of having a roommate???
Welcome to THE CRESCENT CONDOMINIUM and Enjoy Luxury Living in Downtown Silver Spring!
This cute, bright , cozy condo unit offers a modern U-shaped kitchen with new, full-sized stove and microwave and a lot of functional counter space. Open floor plan combines dining and living room in one which make it perfect for entertaining or for work at home atmosphere. Sun-filled bright natural light illuminate all throughout! Spacious bedroom with double windows can easily accommodate a King sized bed and more! Big closet and in unit front loader washer and dryer for your convenience! The bathroom is so spacious you will feel like you are at a spa! This includes a rockstar PARKING GARAGE, B16 closest to the building access door/elevator, super convenient. REPLACED W NEW HVAC (2020) HOT WATER HEATER (2017)
Close to all the restaurants, shops, Wholefoods, Safeway, Giant, Movie Theater, Bus stops, and an easy walk to Metro! You can't beat this strategic location in the heart of the City! You will feel lucky to be quarantined in this building where everything is within your fingertips!
Location
State MD
County Montgomery
Zoning CBD2
Rooms
Other Rooms Living Room, Dining Room, Kitchen, Bedroom 1, Bathroom 1
Main Level Bedrooms 1
Interior
Interior Features Ceiling Fan(s), Combination Dining/Living, Dining Area, Elevator, Entry Level Bedroom, Floor Plan - Open, Formal/Separate Dining Room, Kitchen - Island, Spiral Staircase, Tub Shower, Wood Floors
Hot Water Natural Gas
Heating Forced Air
Cooling Ceiling Fan(s), Central A/C
Flooring Hardwood
Equipment Built-In Microwave, Dishwasher, Disposal, Dryer, Dryer - Front Loading, Dryer - Gas, Exhaust Fan, Microwave, Oven - Self Cleaning, Refrigerator, Washer - Front Loading, Water Heater
Furnishings No
Fireplace N
Window Features Casement
Appliance Built-In Microwave, Dishwasher, Disposal, Dryer, Dryer - Front Loading, Dryer - Gas, Exhaust Fan, Microwave, Oven - Self Cleaning, Refrigerator, Washer - Front Loading, Water Heater
Heat Source Natural Gas
Laundry Dryer In Unit, Washer In Unit
Exterior
Parking Features Basement Garage, Garage Door Opener, Garage - Front Entry
Garage Spaces 1.0
Parking On Site 1
Utilities Available Electric Available, Phone Available, Sewer Available, Water Available, Natural Gas Available
Amenities Available Club House, Community Center, Exercise Room, Elevator, Fitness Center, Game Room, Meeting Room, Party Room
Water Access N
Roof Type Asbestos Shingle,Composite
Accessibility 36\"+ wide Halls, Doors - Swing In, Elevator, No Stairs
Total Parking Spaces 1
Garage N
Building
Story 1
Unit Features Hi-Rise 9+ Floors
Sewer Public Septic
Water Public
Architectural Style Contemporary
Level or Stories 1
Additional Building Above Grade, Below Grade
Structure Type Dry Wall
New Construction N
Schools
School District Montgomery County Public Schools
Others
Pets Allowed Y
HOA Fee Include Lawn Care Front,Lawn Care Rear,Lawn Care Side,Lawn Maintenance,Management,Parking Fee,Recreation Facility,Reserve Funds,Sewer,Snow Removal,Water,Common Area Maintenance,Custodial Services Maintenance,Ext Bldg Maint,Electricity
Senior Community No
Tax ID 161303579361
Ownership Condominium
Acceptable Financing FHA, VA, Cash
Listing Terms FHA, VA, Cash
Financing FHA,VA,Cash
Special Listing Condition Standard
Pets Allowed Size/Weight Restriction
Read Less
Want to know what your home might be worth? Contact us for a FREE valuation!

Our team is ready to help you sell your home for the highest possible price ASAP

Bought with Young C Kang • Trademark Realty, Inc

GET MORE INFORMATION





