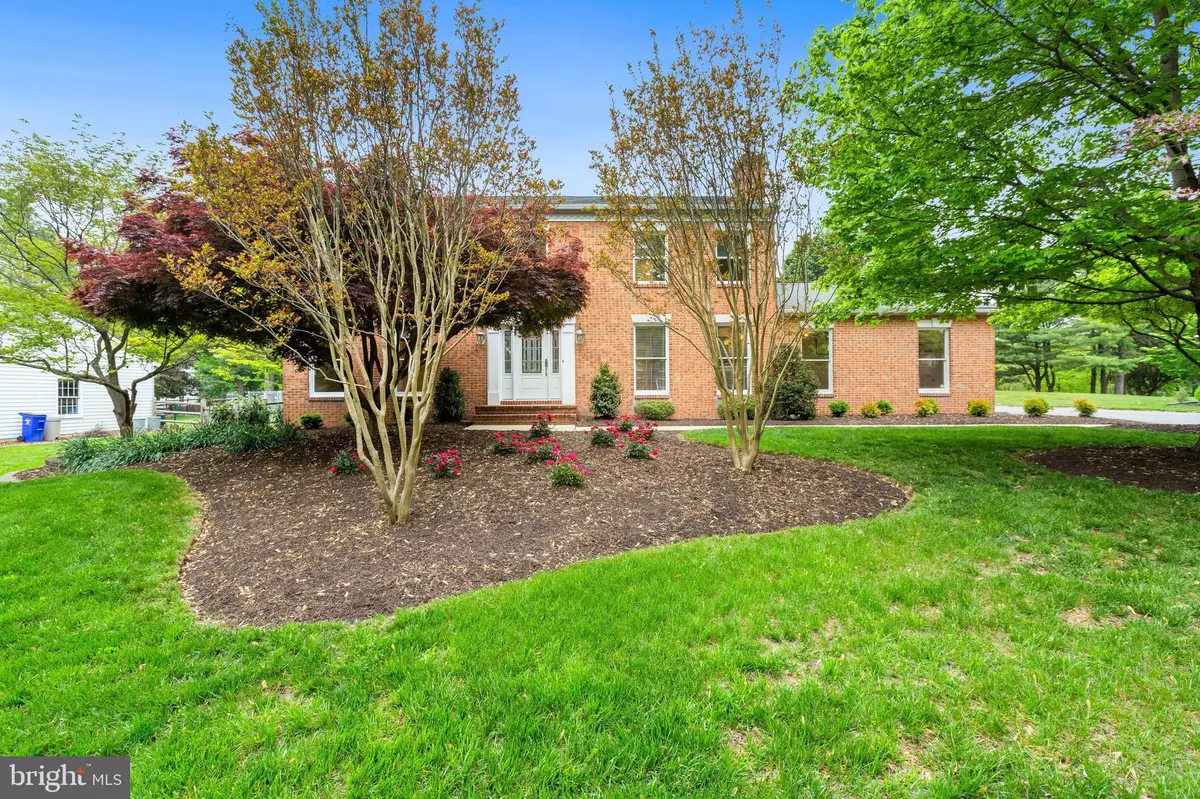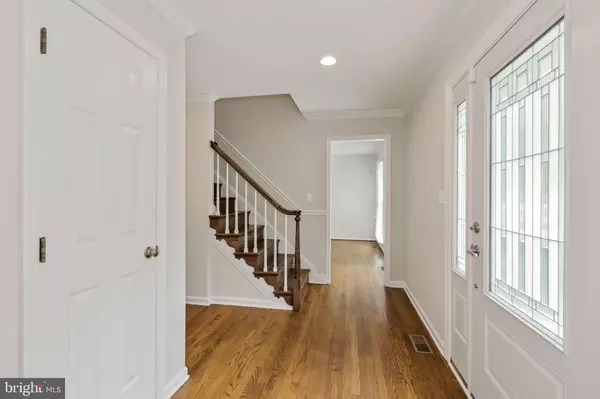$747,250
$747,250
For more information regarding the value of a property, please contact us for a free consultation.
3813 GRACELAND CT Ellicott City, MD 21042
4 Beds
4 Baths
3,630 SqFt
Key Details
Sold Price $747,250
Property Type Single Family Home
Sub Type Detached
Listing Status Sold
Purchase Type For Sale
Square Footage 3,630 sqft
Price per Sqft $205
Subdivision Gray Rock Farm
MLS Listing ID MDHW293756
Sold Date 05/28/21
Style Colonial
Bedrooms 4
Full Baths 3
Half Baths 1
HOA Fees $3/ann
HOA Y/N Y
Abv Grd Liv Area 2,580
Originating Board BRIGHT
Year Built 1987
Annual Tax Amount $8,451
Tax Year 2020
Lot Size 0.460 Acres
Acres 0.46
Property Description
Timeless, Elegant, Updated. Bask in the seamless blend of a timeless, classic interior with chic, modern updates throughout. A beautifully landscaped .46 acre lot welcomes you home. Enjoy ample parking with room for 4+ cars in your driveway, and the ease of an oversized, attached two-car garage. Upon entering the home you are greeted by dazzling hardwood flooring throughout the main level, an elegant front door with enchanting glasswork, and modern recessed lighting. The traditional floor plan provides access to the Living Room, Family Room, Powder Room, Dining Room, or Kitchen with ease. Each room has unique attributes; classic French doors offer a whimsical touch to the living room. The dining room shines with a golden chandelier, wainscoting, and crown molding. The family room invites you to gather on a cool night to warm yourself by the fireplace. The heart of the home is the updated kitchen, (2021) featuring dark-colored granite counters, gorgeous white cabinets, a modern backsplash, and brand new stainless steel appliances. Enjoy a quick meal at the kitchen island, serve brunch in your breakfast room, have a formal dinner in your Dining Room, or a cookout in your luxurious fenced-in backyard. Descend the steps from your Breakfast Room to the finished lower level, boasting a large Recreation Room with a wet bar, two Storage Rooms, and a Full Bath. Endless possibilities abound to customize the lower level to suit your needs. Use the finished storage room as a private home office, craft studio, or media room. Four generous bedrooms sprawl the upper level of the home. The primary bedroom is complete with two walk-in closets! Adjacent is a glamorous dressing area with quartz countertop and vanity lighting. The primary bathroom offers two separate completely renovated spaces; relax and soak in your jetted tub undisturbed after a long day, or take a shower in your fabulous shower. The Primary Bathroom is what dreams are made of. There is no bathroom envy in this home; the hallway Full Bath is equally remarkable with quartz counters, a double sink, and sophisticated tile work. The traditional floor plan provides the unique ability to tailor rooms and levels to your needs. Many updates have been added; upgraded electrical panel with transfer switch panel, Goodman High-Efficiency Gas Furnace, Goodman A/C Compressor (2015), and State Select 80 Gallon Gas Hot Water Heater (2013), roof replace (2008). Home is fully wired for ethernet making working from home a breeze. Do not miss your chance to call Graceland yours!
Location
State MD
County Howard
Zoning R20
Rooms
Other Rooms Living Room, Dining Room, Primary Bedroom, Bedroom 2, Bedroom 3, Bedroom 4, Kitchen, Family Room, Foyer, Breakfast Room, Laundry, Recreation Room, Storage Room, Primary Bathroom, Full Bath, Half Bath
Basement Connecting Stairway, Full
Interior
Interior Features Attic, Attic/House Fan, Bar, Breakfast Area, Ceiling Fan(s), Chair Railings, Crown Moldings, Dining Area, Floor Plan - Traditional, Kitchen - Eat-In, Kitchen - Island, Pantry, Primary Bath(s), Recessed Lighting, Soaking Tub, Stall Shower, Tub Shower, Upgraded Countertops, Wainscotting, Walk-in Closet(s), Wet/Dry Bar, WhirlPool/HotTub, Window Treatments, Wood Floors
Hot Water Natural Gas
Heating Heat Pump(s)
Cooling Central A/C
Flooring Hardwood, Vinyl, Ceramic Tile
Fireplaces Number 1
Fireplaces Type Brick, Mantel(s), Screen, Stone
Equipment Built-In Microwave, Dishwasher, Disposal, Dryer, Dryer - Front Loading, Exhaust Fan, Icemaker, Refrigerator, Six Burner Stove, Stainless Steel Appliances, Stove, Washer, Washer - Front Loading, Water Heater
Furnishings No
Fireplace Y
Window Features Screens,Sliding,Storm
Appliance Built-In Microwave, Dishwasher, Disposal, Dryer, Dryer - Front Loading, Exhaust Fan, Icemaker, Refrigerator, Six Burner Stove, Stainless Steel Appliances, Stove, Washer, Washer - Front Loading, Water Heater
Heat Source Natural Gas
Laundry Has Laundry, Main Floor, Dryer In Unit, Washer In Unit
Exterior
Exterior Feature Patio(s)
Parking Features Garage - Side Entry, Garage Door Opener, Oversized
Garage Spaces 7.0
Fence Split Rail
Water Access N
View Trees/Woods, Garden/Lawn
Roof Type Asphalt,Shingle
Accessibility None
Porch Patio(s)
Attached Garage 2
Total Parking Spaces 7
Garage Y
Building
Lot Description Front Yard, Level, Rear Yard, SideYard(s), Trees/Wooded
Story 3
Sewer Public Sewer
Water Public
Architectural Style Colonial
Level or Stories 3
Additional Building Above Grade, Below Grade
New Construction N
Schools
Elementary Schools Northfield
Middle Schools Burleigh Manor
High Schools Centennial
School District Howard County Public School System
Others
Senior Community No
Tax ID 1402302020
Ownership Fee Simple
SqFt Source Assessor
Security Features Electric Alarm
Special Listing Condition Standard
Read Less
Want to know what your home might be worth? Contact us for a FREE valuation!

Our team is ready to help you sell your home for the highest possible price ASAP

Bought with Catherine A Watson - Bye • RE/MAX Executive

GET MORE INFORMATION





