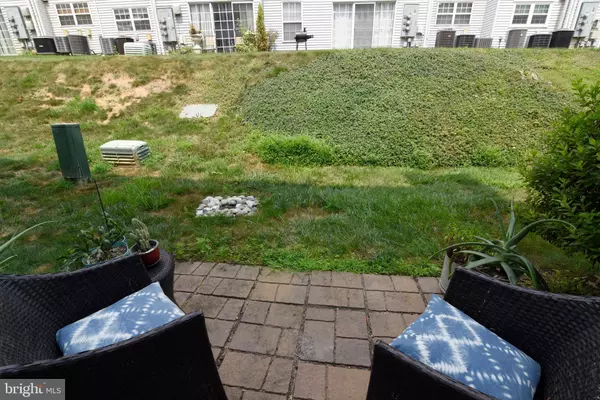$287,000
$285,000
0.7%For more information regarding the value of a property, please contact us for a free consultation.
12108 GREEN LEDGE CT #102 Fairfax, VA 22033
2 Beds
2 Baths
998 SqFt
Key Details
Sold Price $287,000
Property Type Condo
Sub Type Condo/Co-op
Listing Status Sold
Purchase Type For Sale
Square Footage 998 sqft
Price per Sqft $287
Subdivision Heights At Penderbrook
MLS Listing ID VAFX2008988
Sold Date 09/08/21
Style Colonial
Bedrooms 2
Full Baths 2
Condo Fees $272/mo
HOA Fees $32
HOA Y/N Y
Abv Grd Liv Area 998
Originating Board BRIGHT
Year Built 1987
Annual Tax Amount $3,115
Tax Year 2021
Property Description
Open House cancelled-under contract!VALUE priced to sell in Oakton HS pyramid! Low price per SF of $285.00 compared to recent sold comps at $321.00. Cute and charming 2 bedroom and 2 full bath condo with a den in popular Heights at Penderbrook! First floor unit with access to green space that is perfect for pets. Hardwood floors greet you at the front door. The kitchen has granite countertops, SS appliances and a window to look outside when doing the dishes. The living and dining area space is open and flowing. Display your favorite things in the built-in shelving. The enclosed sunroom/den is perfect space for a home office or school room. The primary bedroom and secondary bedrooms have hardwood floors. The primary bedroom has a walk-in closet and a secondary closet. You will love the updated primary bathroom. A full size washer/dryer laundry closet has storage cabinets. The second bedroom is spacious with a large closet. A second full bathroom that has been updated is conveniently located next to the second bedroom. Come discover all of the community amenities that Penderbrook has to offer: community pool, recreation facility, tennis courts, jog/walk paths, basketball courts and membership available for public golf course! Pet friendly neighborhood. Super close to shopping, restaurants, Wegmans, Home Depot, etc! Easy access to 66, 50/29 and Fairfax County Parkway. Welcome home! See link on listing for 3D virtual tour!
Location
State VA
County Fairfax
Zoning 308
Rooms
Other Rooms Living Room, Primary Bedroom, Bedroom 2, Kitchen, Den, Bathroom 2, Primary Bathroom
Main Level Bedrooms 2
Interior
Interior Features Carpet, Ceiling Fan(s), Kitchen - Gourmet, Primary Bath(s), Window Treatments, Wood Floors, Walk-in Closet(s), Recessed Lighting, Floor Plan - Open
Hot Water Electric
Heating Heat Pump(s)
Cooling Central A/C, Ceiling Fan(s)
Flooring Hardwood, Carpet, Tile/Brick
Equipment Built-In Microwave, Dishwasher, Disposal, Dryer, Exhaust Fan, Icemaker, Stove, Washer
Fireplace N
Appliance Built-In Microwave, Dishwasher, Disposal, Dryer, Exhaust Fan, Icemaker, Stove, Washer
Heat Source Electric
Exterior
Garage Spaces 2.0
Parking On Site 1
Amenities Available Basketball Courts, Club House, Common Grounds, Fitness Center, Golf Course Membership Available, Jog/Walk Path, Pool - Outdoor, Reserved/Assigned Parking, Tennis Courts, Tot Lots/Playground
Water Access N
Accessibility None
Total Parking Spaces 2
Garage N
Building
Story 1
Unit Features Garden 1 - 4 Floors
Sewer Public Sewer
Water Public
Architectural Style Colonial
Level or Stories 1
Additional Building Above Grade, Below Grade
Structure Type Dry Wall
New Construction N
Schools
Elementary Schools Waples Mill
Middle Schools Franklin
High Schools Oakton
School District Fairfax County Public Schools
Others
Pets Allowed Y
HOA Fee Include Common Area Maintenance,Pool(s),Recreation Facility,Snow Removal,Trash,Water
Senior Community No
Tax ID 0463 15 0012
Ownership Condominium
Acceptable Financing Conventional, Cash, VA, FHA
Listing Terms Conventional, Cash, VA, FHA
Financing Conventional,Cash,VA,FHA
Special Listing Condition Standard
Pets Allowed Dogs OK, Cats OK, Number Limit
Read Less
Want to know what your home might be worth? Contact us for a FREE valuation!

Our team is ready to help you sell your home for the highest possible price ASAP

Bought with Alka Kumar • Samson Properties

GET MORE INFORMATION





