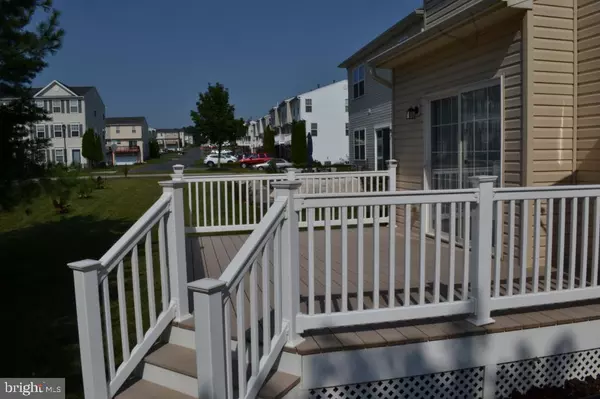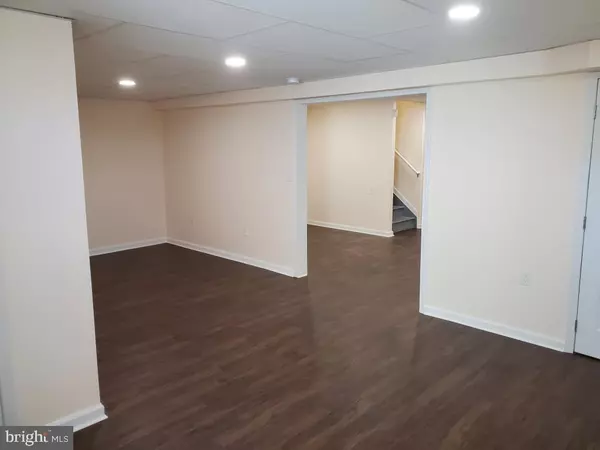$329,900
$329,900
For more information regarding the value of a property, please contact us for a free consultation.
284 KENTSHIRE #37 Lancaster, PA 17603
4 Beds
3 Baths
2,646 SqFt
Key Details
Sold Price $329,900
Property Type Single Family Home
Sub Type Detached
Listing Status Sold
Purchase Type For Sale
Square Footage 2,646 sqft
Price per Sqft $124
Subdivision Hawthorne Ridge
MLS Listing ID PALA2002384
Sold Date 08/31/21
Style Bi-level
Bedrooms 4
Full Baths 2
Half Baths 1
HOA Fees $57/mo
HOA Y/N Y
Abv Grd Liv Area 1,960
Originating Board BRIGHT
Year Built 2008
Annual Tax Amount $5,033
Tax Year 2021
Lot Size 6,098 Sqft
Acres 0.14
Property Description
Conveniently located on the fringe of Lancaster City, this superbly maintained home in Hawthorne Ridge is ready for you! Constructed over two levels, this home enjoys abundant natural light and a layout designed for easy living and entertaining.
The main level features a stylish kitchen with quality appliances that flows into the living room, den and dining area along with easy access to the guest powder room, coat closet and large deck.
Upstairs you will find 4 spacious bedrooms, including the master with ample closet space, two full bathrooms and a cleverly placed laundry room.
Recently updated, the basement encompasses an open layout perfect for your home gym, theatre or playroom along with plentiful storage options and easy access to the backyard.
With its warm sense of community and only moments to shops, eateries and transport, this home provides all the elements for relaxing, comfortable and easy-care living.
Location
State PA
County Lancaster
Area Lancaster Twp (10534)
Zoning R-3
Direction North
Rooms
Other Rooms Living Room, Dining Room, Bedroom 2, Bedroom 3, Bedroom 4, Kitchen, Family Room, Foyer, Bedroom 1, Laundry, Other, Bathroom 2, Bathroom 3, Attic, Primary Bathroom
Basement Walkout Stairs, Partially Finished, Sump Pump, Rough Bath Plumb
Interior
Interior Features Dining Area, Kitchen - Island, Primary Bath(s), Walk-in Closet(s), Ceiling Fan(s)
Hot Water Electric
Heating Forced Air
Cooling Central A/C, Ceiling Fan(s)
Flooring Carpet, Vinyl, Laminated
Fireplaces Number 1
Fireplaces Type Gas/Propane
Equipment Refrigerator, Dishwasher, Oven/Range - Electric, Washer, Dryer - Electric
Furnishings No
Fireplace Y
Window Features Double Pane
Appliance Refrigerator, Dishwasher, Oven/Range - Electric, Washer, Dryer - Electric
Heat Source Natural Gas
Laundry Upper Floor
Exterior
Exterior Feature Deck(s)
Parking Features Garage - Front Entry, Built In, Garage Door Opener
Garage Spaces 2.0
Utilities Available Cable TV Available, Electric Available, Natural Gas Available, Water Available, Sewer Available
Amenities Available Exercise Room, Party Room, Tot Lots/Playground, Common Grounds, Community Center
Water Access N
Roof Type Shingle,Asphalt,Fiberglass
Accessibility None
Porch Deck(s)
Road Frontage Public, Boro/Township
Attached Garage 2
Total Parking Spaces 2
Garage Y
Building
Story 2
Foundation Block
Sewer Public Sewer
Water Public
Architectural Style Bi-level
Level or Stories 2
Additional Building Above Grade, Below Grade
New Construction N
Schools
High Schools Mccaskey Campus
School District School District Of Lancaster
Others
HOA Fee Include Common Area Maintenance,Snow Removal,Recreation Facility
Senior Community No
Ownership Fee Simple
SqFt Source Estimated
Security Features Smoke Detector,Motion Detectors,Security System,Carbon Monoxide Detector(s),Exterior Cameras,Monitored
Acceptable Financing Cash, Conventional, FHA, VA
Horse Property N
Listing Terms Cash, Conventional, FHA, VA
Financing Cash,Conventional,FHA,VA
Special Listing Condition Standard
Read Less
Want to know what your home might be worth? Contact us for a FREE valuation!

Our team is ready to help you sell your home for the highest possible price ASAP

Bought with Musa Mmugambi • CENTURY 21 Home Advisors
GET MORE INFORMATION





