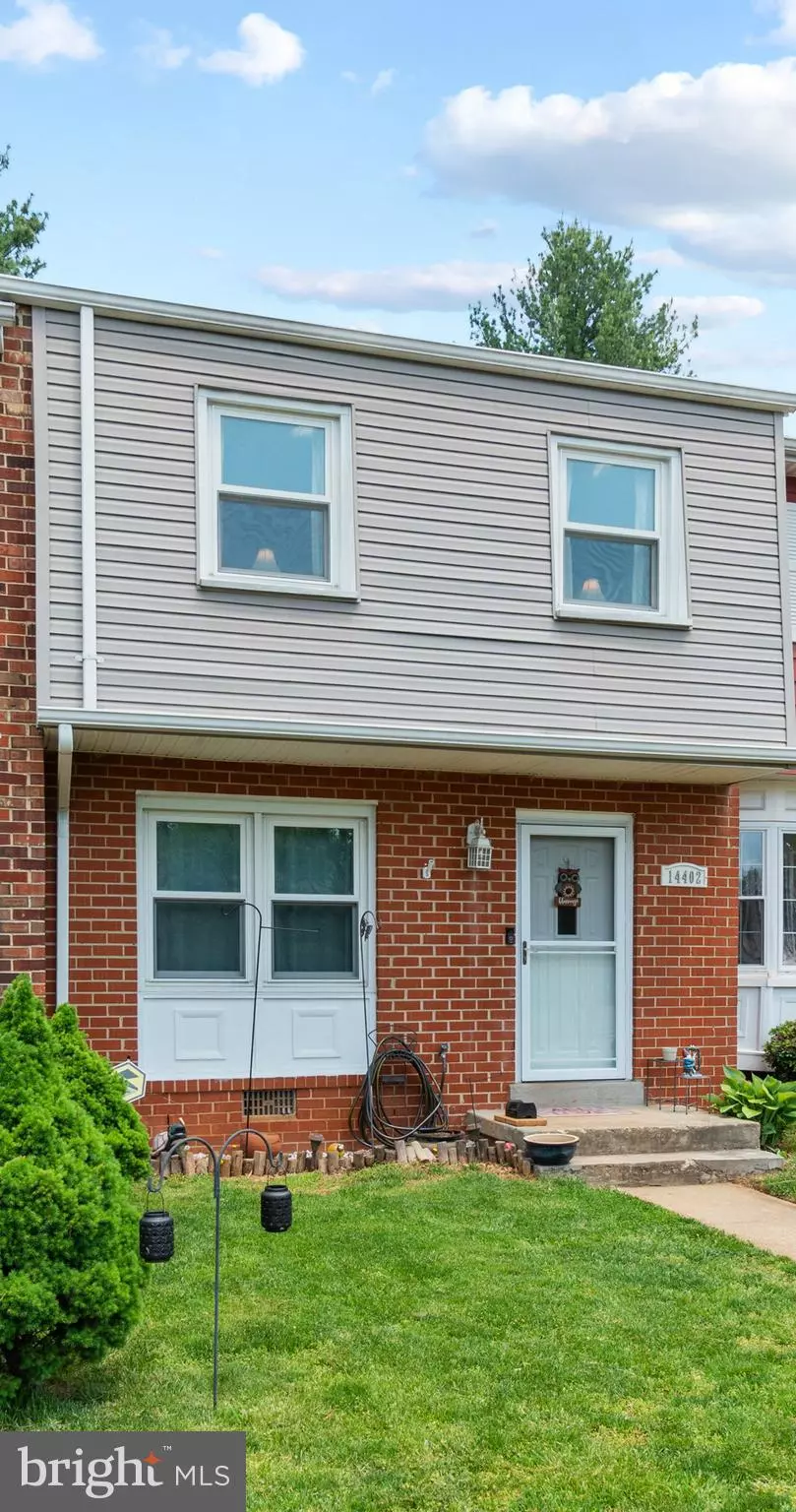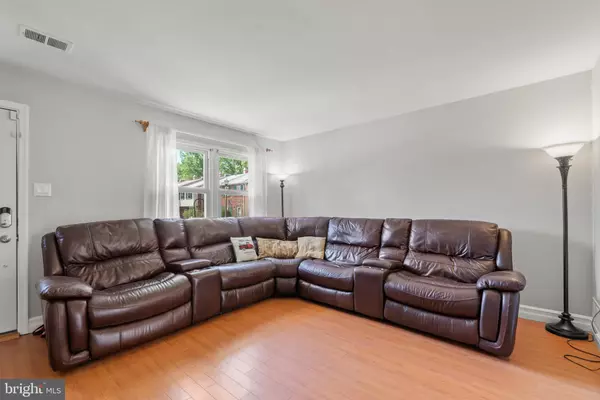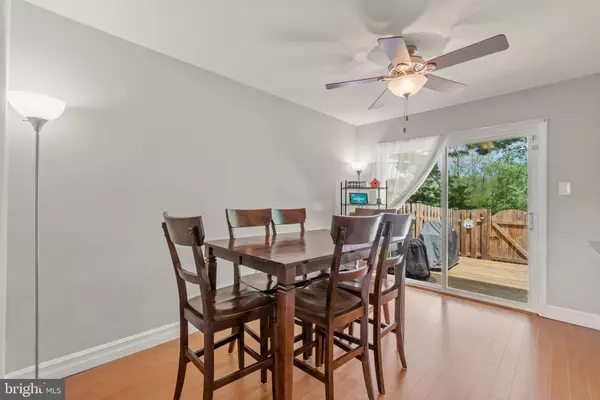$280,000
$274,900
1.9%For more information regarding the value of a property, please contact us for a free consultation.
14402 FILARETE ST Woodbridge, VA 22193
3 Beds
2 Baths
1,242 SqFt
Key Details
Sold Price $280,000
Property Type Townhouse
Sub Type Interior Row/Townhouse
Listing Status Sold
Purchase Type For Sale
Square Footage 1,242 sqft
Price per Sqft $225
Subdivision Dale City
MLS Listing ID VAPW521574
Sold Date 06/07/21
Style Traditional
Bedrooms 3
Full Baths 1
Half Baths 1
HOA Fees $92/mo
HOA Y/N Y
Abv Grd Liv Area 1,242
Originating Board BRIGHT
Year Built 1974
Annual Tax Amount $2,559
Tax Year 2020
Lot Size 1,442 Sqft
Acres 0.03
Property Description
All you have to do is move in!! Absolutely Gorgeous Home!! Located in the wonderful Dale City Community with all of the amenities you desire & close proximity to VRE & Route 95, the Parkway, Commuter Lots, restaurants & stores. Bus stop is a short walk at the crossroads! Beautiful & very well taken care of 3 BR 1.5 Bathroom townhome with 2 assigned parking spaces. Backyard features a deck & fenced in yard with a attached shed. Home has been completely remodeled. Luxury vinyl plank floors on the main lvl & new carpet on the upper lvl. Interior has been recently professionally painted from top to bottom. Smart Home compatible, all switch plates have been updated to accommodate the features of a smart home & will convey with the Ring Doorbell & camera in the backyard area. This is a must see!
Location
State VA
County Prince William
Zoning RPC
Interior
Interior Features Carpet, Ceiling Fan(s), Crown Moldings, Dining Area, Floor Plan - Traditional, Tub Shower, Attic
Hot Water Electric
Heating Heat Pump(s), Central
Cooling Ceiling Fan(s), Central A/C
Flooring Vinyl, Partially Carpeted, Laminated
Equipment Dishwasher, Water Heater, Washer, Range Hood, Refrigerator, Oven/Range - Electric, Dryer - Electric
Furnishings No
Fireplace N
Window Features Vinyl Clad
Appliance Dishwasher, Water Heater, Washer, Range Hood, Refrigerator, Oven/Range - Electric, Dryer - Electric
Heat Source Electric
Laundry Main Floor
Exterior
Exterior Feature Deck(s)
Garage Spaces 2.0
Parking On Site 2
Fence Fully, Rear
Utilities Available Under Ground
Amenities Available Common Grounds, Tot Lots/Playground
Water Access N
Roof Type Asphalt,Shingle
Street Surface Black Top
Accessibility None
Porch Deck(s)
Total Parking Spaces 2
Garage N
Building
Lot Description Rear Yard, No Thru Street
Story 2
Sewer Public Sewer
Water Public
Architectural Style Traditional
Level or Stories 2
Additional Building Above Grade, Below Grade
Structure Type Dry Wall
New Construction N
Schools
School District Prince William County Public Schools
Others
Pets Allowed Y
HOA Fee Include Common Area Maintenance,Trash
Senior Community No
Tax ID 8191-58-6171
Ownership Fee Simple
SqFt Source Assessor
Acceptable Financing Cash, Conventional, FHA, VA
Listing Terms Cash, Conventional, FHA, VA
Financing Cash,Conventional,FHA,VA
Special Listing Condition Standard
Pets Allowed Cats OK, Dogs OK
Read Less
Want to know what your home might be worth? Contact us for a FREE valuation!

Our team is ready to help you sell your home for the highest possible price ASAP

Bought with Mercy F Lugo-Struthers • Casals, Realtors
GET MORE INFORMATION





