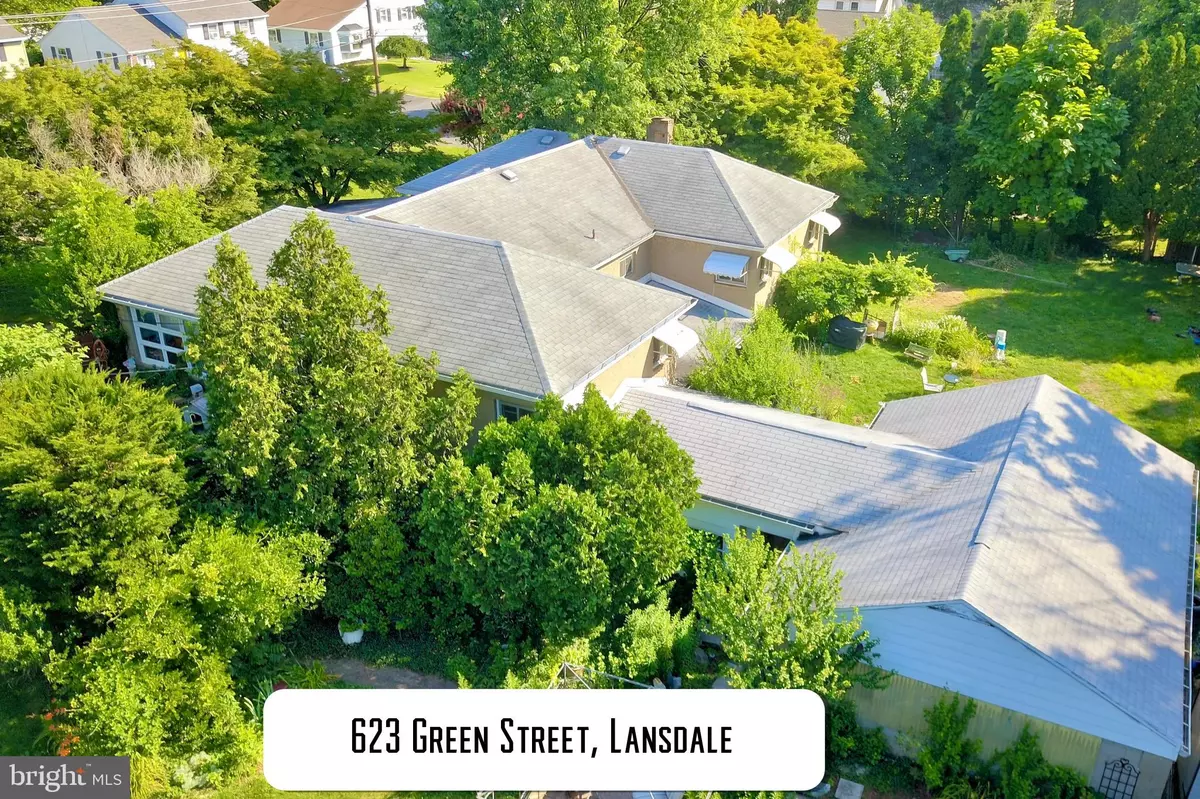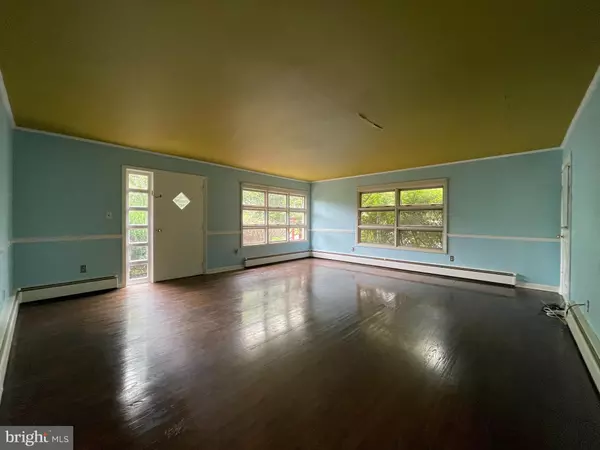$377,000
$385,000
2.1%For more information regarding the value of a property, please contact us for a free consultation.
623 GREEN ST Lansdale, PA 19446
4 Beds
3 Baths
1,996 SqFt
Key Details
Sold Price $377,000
Property Type Single Family Home
Sub Type Detached
Listing Status Sold
Purchase Type For Sale
Square Footage 1,996 sqft
Price per Sqft $188
Subdivision None Available
MLS Listing ID PAMC2002424
Sold Date 11/04/21
Style Ranch/Rambler
Bedrooms 4
Full Baths 3
HOA Y/N N
Abv Grd Liv Area 1,996
Originating Board BRIGHT
Year Built 1953
Annual Tax Amount $5,625
Tax Year 2021
Lot Size 0.530 Acres
Acres 0.53
Lot Dimensions 154.00 x 0.00
Property Description
Showings Start Sept. 9th On This Sprawling Rancher Just A Pathway Away From White's Road Park & Pool! Unique Layout With Flexible Floor Plan, Oversize Rooms And All Bedrooms Boasting Walk-In Closets Including Main Bedroom With Private Doorway To Front Porch. Oversize Eat-In Kitchen On Lower Level With Dual Sinks & Dual Cooking/Prepping Areas. Additionally You Will Discover A Bonus Summer Kitchen (Can Be Converted Back To Sitting Rm/Bedroom/Flex Rm - Hidden Door In/Behind Wall) And Is Accessible From Both Rear Stairway Off Bedrooms & The Large Rear Porch. Ample Storage Throughout Including Large Pantry With Refrigerator, Big Laundry Room, Utility Room, Storage Room & Workshop. Plus Oversize 3-Car Detached Garage And More. This Home Has Been Owned By The Same Family Since Built. New Roof & Garage Siding Being Installed Sept. 21st & 22nd - Schedule Your Visit To Tour This Rare Find Today!
Location
State PA
County Montgomery
Area Upper Gwynedd Twp (10656)
Zoning 1101 RES: 1 FAM
Rooms
Other Rooms Bedroom 2, Bedroom 3, Bedroom 4, Kitchen, Family Room, Bedroom 1, Great Room, Laundry, Other, Workshop, Bathroom 1, Bathroom 2, Bonus Room, Screened Porch
Basement Full
Main Level Bedrooms 4
Interior
Hot Water Natural Gas
Heating Hot Water
Cooling Window Unit(s)
Heat Source Natural Gas
Exterior
Parking Features Additional Storage Area, Garage - Rear Entry
Garage Spaces 8.0
Water Access N
Accessibility None
Total Parking Spaces 8
Garage Y
Building
Story 2
Sewer Public Sewer
Water Public
Architectural Style Ranch/Rambler
Level or Stories 2
Additional Building Above Grade, Below Grade
New Construction N
Schools
School District North Penn
Others
Senior Community No
Tax ID 56-00-03517-009
Ownership Fee Simple
SqFt Source Assessor
Acceptable Financing Cash, Conventional, FHA, VA
Listing Terms Cash, Conventional, FHA, VA
Financing Cash,Conventional,FHA,VA
Special Listing Condition Standard
Read Less
Want to know what your home might be worth? Contact us for a FREE valuation!

Our team is ready to help you sell your home for the highest possible price ASAP

Bought with Kerri K Johnson • American Foursquare Realty LLC
GET MORE INFORMATION





