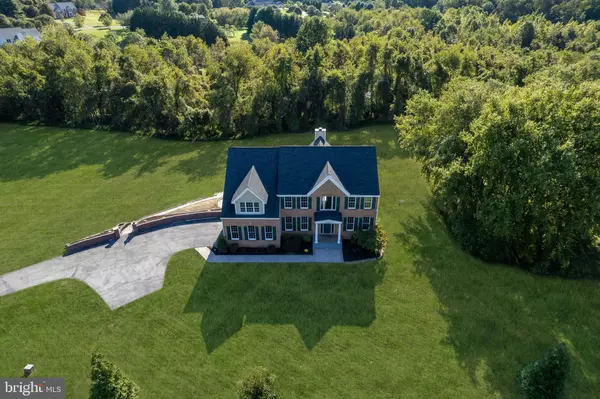$925,000
$900,000
2.8%For more information regarding the value of a property, please contact us for a free consultation.
13720 HIGHLAND RD Clarksville, MD 21029
4 Beds
5 Baths
6,454 SqFt
Key Details
Sold Price $925,000
Property Type Single Family Home
Sub Type Detached
Listing Status Sold
Purchase Type For Sale
Square Footage 6,454 sqft
Price per Sqft $143
Subdivision Brierly
MLS Listing ID MDHW2005666
Sold Date 12/08/21
Style Colonial
Bedrooms 4
Full Baths 4
Half Baths 1
HOA Fees $56/mo
HOA Y/N Y
Abv Grd Liv Area 4,718
Originating Board BRIGHT
Year Built 1995
Annual Tax Amount $10,195
Tax Year 2020
Lot Size 3.000 Acres
Acres 3.0
Property Description
Absolutely beautiful Colonial on 3 sprawling acres backing to trees, boasts over 5,000 sq ft of luxurious living space with recent UPGRADES including a NEW ROOF, WATER HEATER, KITCHEN, BATHROOMS, FLOORING, CARPET, INTERIOR PAINT, LIGHTING, LANDSCAPING, HVAC AND MORE! A stunning Swarovski crystal chandelier, and a wood and iron baluster staircase highlight the grand two-story foyer that opens to formal living and dining rooms showcasing accent molding, wide-plank flooring, and a soothing color palette creating the perfect ambiance for intimate gatherings. The renovated gourmet kitchen features a large island and breakfast bar, quartz counters, stainless appliances, and offers access to the deck. Soaring vaulted ceilings and lofty windows allow abundant natural light in the adjacent family room that includes a wood burning fireplace set in a rustic stone surround. Through glass French doors is a conveniently located home office, with a laundry room and powder room to complete the main level. An impressive tray ceiling is featured in the owners suite that includes two walk-in closets, and a renovated en suite bath with a soaking tub, frameless shower, water closet, and stylish porcelain tile. Two sizable bedrooms with a dual entry bath, and a fourth bedroom with its own bath complete the upper level. The lower level provides a bonus room with an en suite full bath, and a recreation room with sliding door access to the patio and backyard. Enjoy outdoor living on 3 acres of freshly landscaped grounds, and the expansive maintenance free deck with tree lined views. Zoned to the highest rating BLUE RIBBON SCHOOLS Downtown Clarksville, Columbia, and Ellicott City offer a wide selection of dining, shopping, and entertainment options. For outdoor recreation, enjoy Robinson Nature Center, Centennial Park, and Clark's Elioak Farm. Merriweather Post offers nearby live entertainment the music enthusiast. Major commuter routes: MD-108, MD-32, US-29, and I-95. Dont miss this spectacular home!
OFFERS DUE SUNDAY 10/17/21 at 6 PM
Location
State MD
County Howard
Zoning RRDEO
Direction Northwest
Rooms
Other Rooms Living Room, Dining Room, Primary Bedroom, Bedroom 2, Bedroom 3, Bedroom 4, Kitchen, Family Room, Den, Basement, Foyer, Bedroom 1, Study, Laundry, Recreation Room, Utility Room, Bathroom 2, Bonus Room, Primary Bathroom, Full Bath
Basement Connecting Stairway, Daylight, Partial, Full, Improved, Interior Access, Outside Entrance, Rear Entrance, Walkout Level, Windows, Fully Finished
Interior
Interior Features Built-Ins, Carpet, Ceiling Fan(s), Chair Railings, Crown Moldings, Dining Area, Family Room Off Kitchen, Floor Plan - Open, Formal/Separate Dining Room, Kitchen - Eat-In, Kitchen - Island, Kitchen - Gourmet, Primary Bath(s), Recessed Lighting, Walk-in Closet(s)
Hot Water Electric, Propane
Heating Heat Pump(s), Central, Programmable Thermostat
Cooling Central A/C, Ceiling Fan(s)
Flooring Carpet, Ceramic Tile, Concrete, Laminated, Wood
Fireplaces Number 1
Equipment Cooktop, Dishwasher, Disposal, Dryer - Front Loading, Icemaker, Oven - Double, Oven - Self Cleaning, Oven - Wall, Refrigerator, Stainless Steel Appliances, Washer - Front Loading, Water Dispenser, Water Heater
Window Features Double Pane,Screens,Transom,Wood Frame
Appliance Cooktop, Dishwasher, Disposal, Dryer - Front Loading, Icemaker, Oven - Double, Oven - Self Cleaning, Oven - Wall, Refrigerator, Stainless Steel Appliances, Washer - Front Loading, Water Dispenser, Water Heater
Heat Source Electric, Propane - Owned
Laundry Main Floor
Exterior
Exterior Feature Deck(s), Patio(s), Porch(es)
Parking Features Garage - Side Entry, Additional Storage Area, Inside Access
Garage Spaces 2.0
Water Access N
View Garden/Lawn, Trees/Woods
Roof Type Architectural Shingle
Accessibility Other
Porch Deck(s), Patio(s), Porch(es)
Attached Garage 2
Total Parking Spaces 2
Garage Y
Building
Lot Description Backs to Trees, Front Yard, Landscaping, Rear Yard, SideYard(s)
Story 3
Foundation Other
Sewer Septic Exists
Water Well
Architectural Style Colonial
Level or Stories 3
Additional Building Above Grade, Below Grade
Structure Type Dry Wall,2 Story Ceilings,High,Vaulted Ceilings,Cathedral Ceilings
New Construction N
Schools
Elementary Schools Dayton Oaks
Middle Schools Lime Kiln
High Schools River Hill
School District Howard County Public School System
Others
Senior Community No
Tax ID 1405414814
Ownership Fee Simple
SqFt Source Assessor
Security Features Main Entrance Lock
Special Listing Condition Standard
Read Less
Want to know what your home might be worth? Contact us for a FREE valuation!

Our team is ready to help you sell your home for the highest possible price ASAP

Bought with MAAHEEN ASIF • Real Estate Professionals, Inc.

GET MORE INFORMATION





