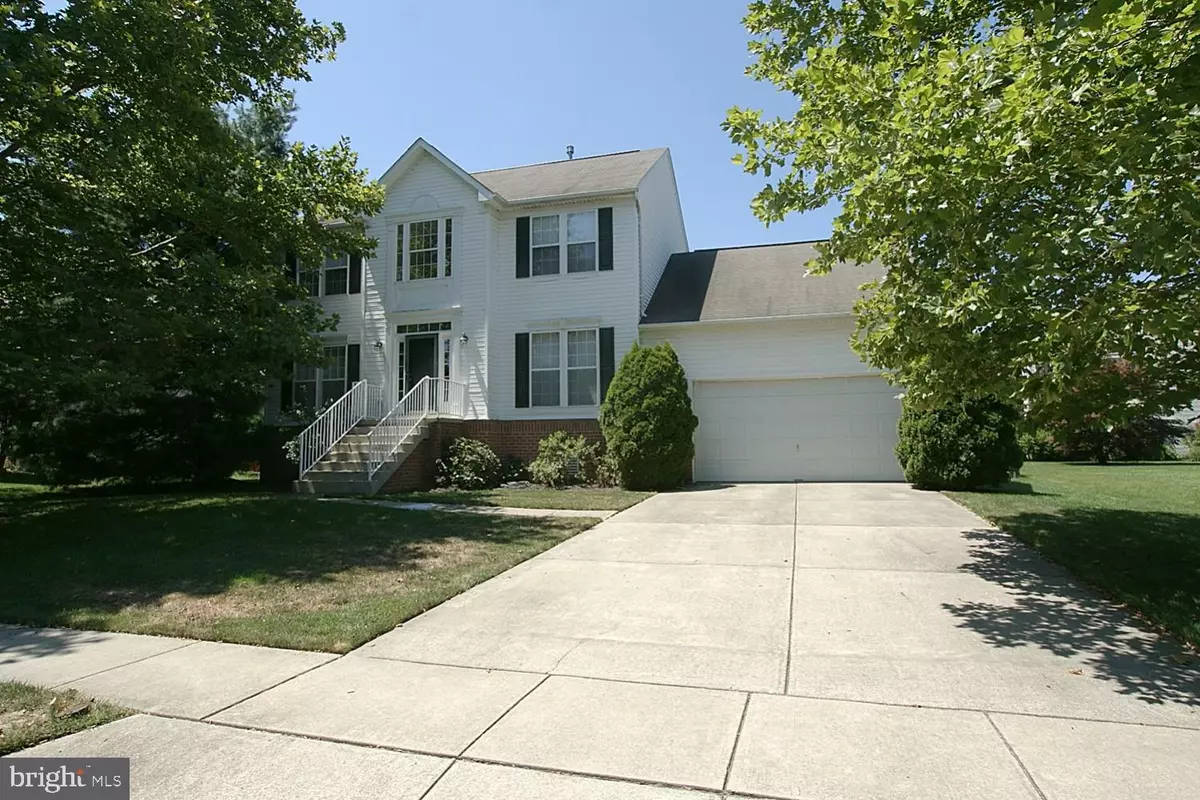$400,000
$387,500
3.2%For more information regarding the value of a property, please contact us for a free consultation.
13 WATERFORD DR Bordentown, NJ 08505
3 Beds
3 Baths
2,084 SqFt
Key Details
Sold Price $400,000
Property Type Single Family Home
Sub Type Detached
Listing Status Sold
Purchase Type For Sale
Square Footage 2,084 sqft
Price per Sqft $191
Subdivision Clifton Mill
MLS Listing ID NJBL378468
Sold Date 09/08/20
Style Colonial
Bedrooms 3
Full Baths 2
Half Baths 1
HOA Fees $20
HOA Y/N Y
Abv Grd Liv Area 2,084
Originating Board BRIGHT
Year Built 1998
Annual Tax Amount $10,756
Tax Year 2019
Lot Size 10,123 Sqft
Acres 0.23
Lot Dimensions 0.00 x 0.00
Property Description
Amazing opportunity to purchase a single-family home in Clifton Mill for under $400k. This very rare and well-kept 3 bedroom 2.5 bath home is situated on a beautiful TREELINED STREET and backing to OPEN SPACE with mature trees! The main floor boasts a grand 2-story foyer with a formal living room to one side and formal dining room to the other. Both are beautifully appointed with hardwood floors, crown molding and one with chair railings and the other with a bump-out window. The kitchen features an ISLAND, GRANITE Countertops, all STAINLESS-STEEL appliances, recess lights and access to the 2-car garage for EZ unloading of groceries. There is also a large family room that boasts a gas fireplace and recess lights. The Morning Room (listed as Florida/Sunroom) is awash in windows with lush views of the lawn and shrubs enclosed on the property and beyond to the open space a.k.a. "Your Private Vista". The 2nd floor features a master bedroom with vaulted ceilings, wood floors, a WALK-IN CLOSET and a FULL Master Bath with a soaking tub, two-sink vanity and a separate shower stall. Two other generously sized bedrooms share a full bath and an extended hall offering a balcony view of the entrance which can be used as extra living space. There is also a huge full basement that has been fully insulated and ready to finish or use as is. For outdoor enjoyment there is an all seasons room. Imagine watching the rain or snow falling while overlooking the wooded backdrop. The large exposed part of the deck is ideal for BBQs and summer fun! The yard of this lovely home also features spectacular greenery which includes a beautiful array of plants and trees, all of which can be enjoyed from the deck and rooms on the back of this bright and airy home. Overall this is a lovely gem in beautiful condition and in a superb location! Clifton Mill is a beautifully maintained community with a pool, tennis courts, walking trails, open fields to play, mature trees and more! This lovely development is also a short drive to the shops and restaurants of Historic Bordentown City and the River Line Train Station allowing access to NYC and Philadelphia from Trenton. It also has close access to major highways like the NJ Turnpike and Routes 295, 206 & 130. Get to anywhere easily!
Location
State NJ
County Burlington
Area Bordentown Twp (20304)
Zoning RESIDENTIAL
Direction East
Rooms
Other Rooms Living Room, Dining Room, Primary Bedroom, Bedroom 2, Bedroom 3, Kitchen, Family Room, Sun/Florida Room, Other, Screened Porch
Basement Full, English, Improved
Interior
Interior Features Carpet, Ceiling Fan(s), Chair Railings, Crown Moldings, Family Room Off Kitchen, Kitchen - Eat-In, Kitchen - Island, Primary Bath(s), Pantry, Stall Shower, Tub Shower, Walk-in Closet(s), Window Treatments, Wood Floors
Hot Water Natural Gas
Heating Forced Air
Cooling Central A/C
Fireplaces Number 1
Fireplaces Type Fireplace - Glass Doors, Gas/Propane, Stone
Equipment Built-In Microwave, Dishwasher, Dryer, Oven - Self Cleaning, Refrigerator, Stainless Steel Appliances
Fireplace Y
Window Features Double Hung,Palladian,Sliding,Bay/Bow
Appliance Built-In Microwave, Dishwasher, Dryer, Oven - Self Cleaning, Refrigerator, Stainless Steel Appliances
Heat Source Natural Gas
Laundry Basement
Exterior
Exterior Feature Enclosed, Deck(s)
Parking Features Garage - Front Entry, Garage Door Opener, Inside Access
Garage Spaces 6.0
Fence Fully
Utilities Available Cable TV
Water Access N
View Garden/Lawn, Trees/Woods
Accessibility None
Porch Enclosed, Deck(s)
Attached Garage 2
Total Parking Spaces 6
Garage Y
Building
Lot Description Backs - Open Common Area, Backs to Trees, Front Yard, Rear Yard
Story 2
Sewer Public Septic
Water Public
Architectural Style Colonial
Level or Stories 2
Additional Building Above Grade, Below Grade
New Construction N
Schools
High Schools Bordentown Regional H.S.
School District Bordentown Regional School District
Others
Senior Community No
Tax ID 04-00093 01-00204
Ownership Fee Simple
SqFt Source Assessor
Acceptable Financing Conventional, FHA, VA, USDA, Cash
Listing Terms Conventional, FHA, VA, USDA, Cash
Financing Conventional,FHA,VA,USDA,Cash
Special Listing Condition Standard
Read Less
Want to know what your home might be worth? Contact us for a FREE valuation!

Our team is ready to help you sell your home for the highest possible price ASAP

Bought with Kimberly Storcella • BHHS Fox & Roach Hopewell Valley

GET MORE INFORMATION





