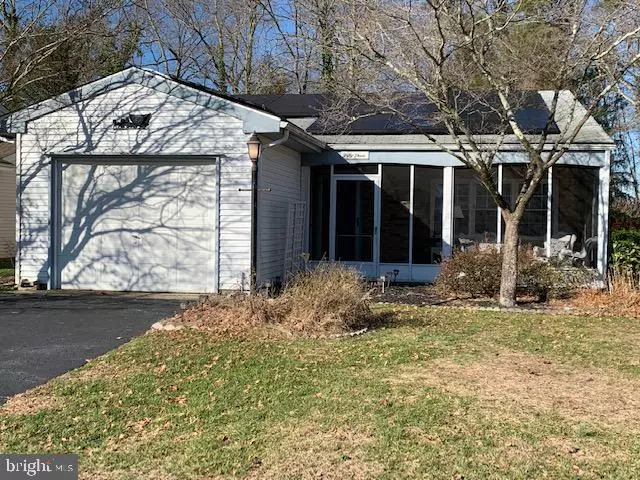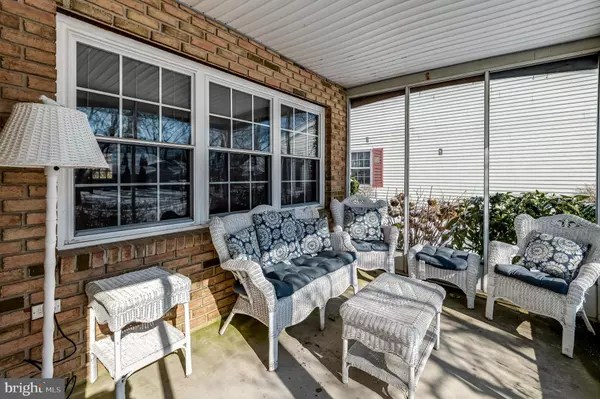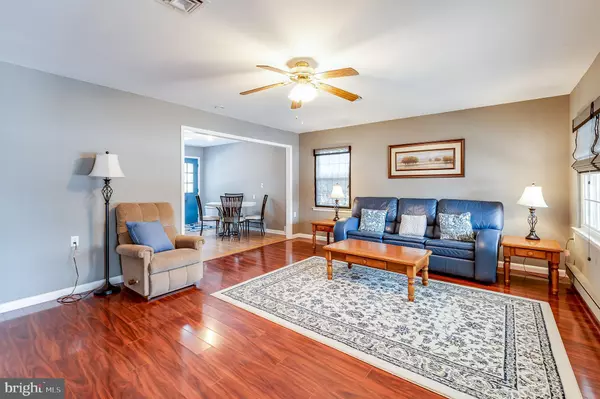$172,000
$172,000
For more information regarding the value of a property, please contact us for a free consultation.
53 SHEFFIELD PL Southampton, NJ 08088
2 Beds
1 Bath
987 SqFt
Key Details
Sold Price $172,000
Property Type Single Family Home
Sub Type Detached
Listing Status Sold
Purchase Type For Sale
Square Footage 987 sqft
Price per Sqft $174
Subdivision Leisuretowne
MLS Listing ID NJBL390572
Sold Date 05/05/21
Style Ranch/Rambler
Bedrooms 2
Full Baths 1
HOA Fees $77/mo
HOA Y/N Y
Abv Grd Liv Area 987
Originating Board BRIGHT
Year Built 1971
Annual Tax Amount $2,651
Tax Year 2020
Lot Size 7,000 Sqft
Acres 0.16
Lot Dimensions 50.00 x 140.00
Property Description
**Multiple Offers no more showings**Please follow COVID Guidelines and wear masks while viewing this property. Complete the Hold Harmless form attached to this listing. The covered front screened porch will allow for those restful times during the day and easy inside access to the one car garage. The inviting living room draws you in with rich looking laminate flooring and gentle hues of color. With the continued open feel you will find everything you need in this eat-in kitchen. The skylight allows those sunny day rays to be captured by the light laminate flooring. There is a nice harmony of colors including the countertops, refrigerator, self-clean range & dishwasher. A woodsy backyard (with storage shed) where you will be encouraged to spend time pondering nature. Laminate flooring continues in the hallway until you reach the tile flooring in the renovated bathroom with its large walk-in shower, glass sliding doors, high toilet, large newer vanity with drawers & extra hanging lights over the sink. The accessible laundry closet with the washer/dryer and hot water heater also allows for additional storage space. The primary bedroom with neutral Berber carpeting has two closets, lighted ceiling fan and a gentle wall color contrast. The second bedroom also has neutral color Berber carpet, lighted ceiling fan and a large closet. Garage door opener and access to storage space access through the pull-down stairs. Heat-pump, PSE&G budget of $4.95/mth, leased solar panels (installed in 2019), A/C, 2017, walk-in shower, screened porch, backyard patio, storage shed, laminate floors, vinyl windows, all kitchen appliances and washer/dryer. Selling in As Is condition. Additional photos coming...
Location
State NJ
County Burlington
Area Southampton Twp (20333)
Zoning RDPL
Direction North
Rooms
Other Rooms Living Room, Primary Bedroom, Kitchen, Bathroom 1, Bathroom 2
Main Level Bedrooms 2
Interior
Interior Features Ceiling Fan(s), Combination Kitchen/Dining, Floor Plan - Open, Kitchen - Eat-In, Recessed Lighting, Skylight(s), Stall Shower, Window Treatments
Hot Water Electric, Solar
Heating Baseboard - Electric
Cooling Central A/C
Flooring Laminated, Carpet, Tile/Brick
Equipment Dishwasher, Dryer - Electric, Icemaker, Oven/Range - Electric, Refrigerator, Washer, Oven - Self Cleaning
Fireplace N
Window Features Replacement,Skylights,Vinyl Clad
Appliance Dishwasher, Dryer - Electric, Icemaker, Oven/Range - Electric, Refrigerator, Washer, Oven - Self Cleaning
Heat Source Electric, Solar
Laundry Has Laundry
Exterior
Exterior Feature Patio(s), Porch(es)
Parking Features Garage - Front Entry, Built In
Garage Spaces 1.0
Utilities Available Cable TV Available, Under Ground
Amenities Available Common Grounds, Exercise Room, Fitness Center, Game Room, Gated Community, Jog/Walk Path, Lake, Library, Meeting Room, Party Room, Picnic Area, Pool - Outdoor, Putting Green, Retirement Community, Security, Shuffleboard, Swimming Pool, Tennis Courts, Transportation Service, Water/Lake Privileges, Billiard Room
Water Access N
Roof Type Shingle
Accessibility Grab Bars Mod, Level Entry - Main
Porch Patio(s), Porch(es)
Attached Garage 1
Total Parking Spaces 1
Garage Y
Building
Story 1
Foundation Slab
Sewer Public Sewer
Water Public
Architectural Style Ranch/Rambler
Level or Stories 1
Additional Building Above Grade, Below Grade
New Construction N
Schools
School District Southampton Township Public Schools
Others
Pets Allowed Y
HOA Fee Include Health Club,Management,Pool(s),Security Gate,Recreation Facility,Bus Service
Senior Community Yes
Age Restriction 55
Tax ID 33-02702 20-00068
Ownership Fee Simple
SqFt Source Assessor
Acceptable Financing Cash, Conventional
Listing Terms Cash, Conventional
Financing Cash,Conventional
Special Listing Condition Standard
Pets Allowed Cats OK, Dogs OK, Number Limit
Read Less
Want to know what your home might be worth? Contact us for a FREE valuation!

Our team is ready to help you sell your home for the highest possible price ASAP

Bought with Nancy A Ciaruffoli • Alloway Associates Inc

GET MORE INFORMATION





