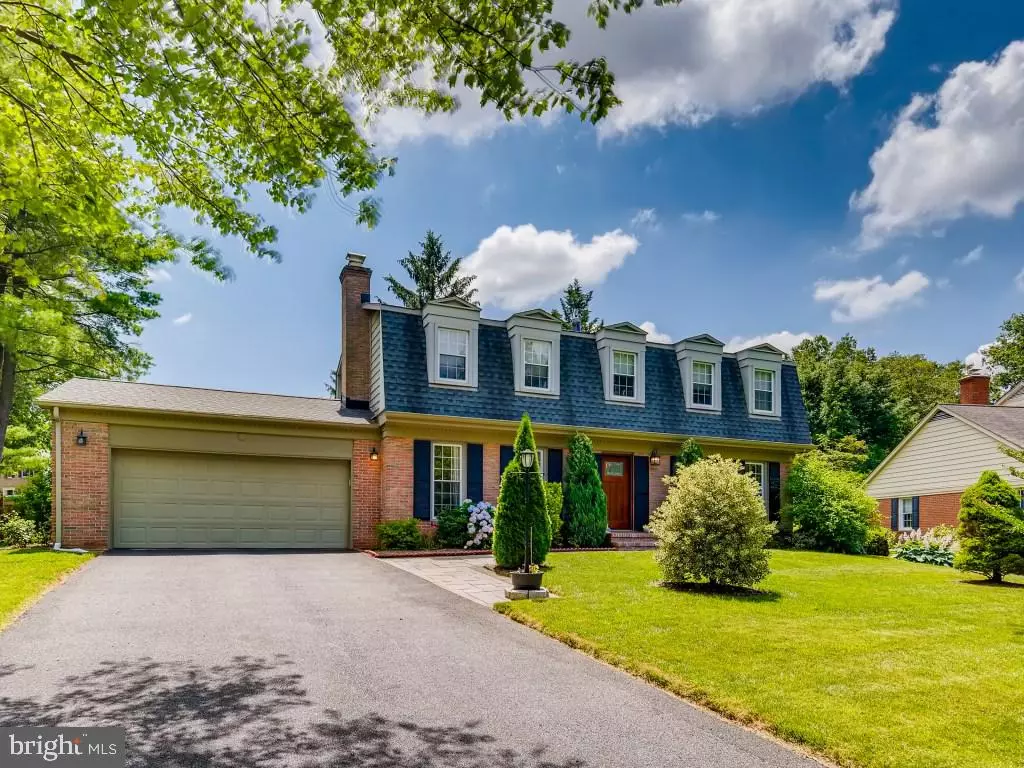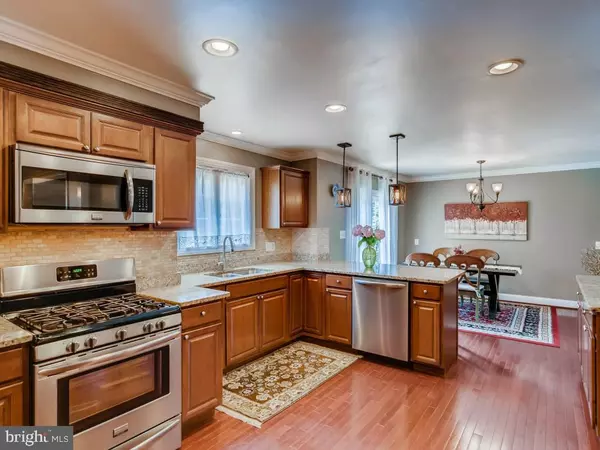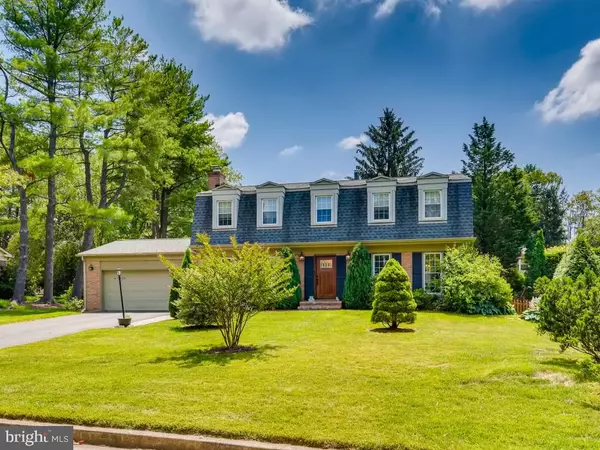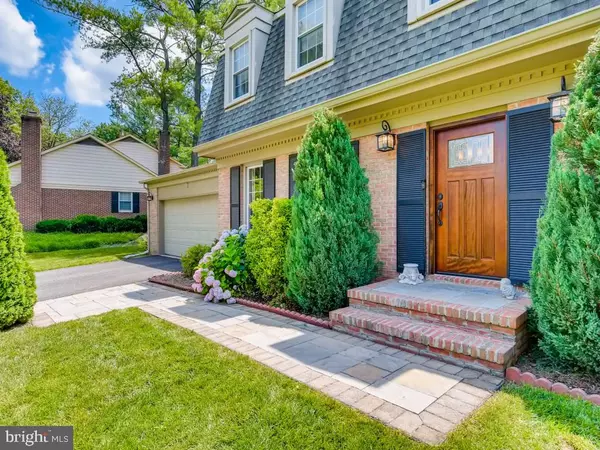$776,500
$749,900
3.5%For more information regarding the value of a property, please contact us for a free consultation.
111 CHARLESBROOKE RD Baltimore, MD 21212
4 Beds
4 Baths
2,830 SqFt
Key Details
Sold Price $776,500
Property Type Single Family Home
Sub Type Detached
Listing Status Sold
Purchase Type For Sale
Square Footage 2,830 sqft
Price per Sqft $274
Subdivision Charlesbrooke At Pinehurst
MLS Listing ID MDBC2001944
Sold Date 08/20/21
Style Colonial,Dutch
Bedrooms 4
Full Baths 2
Half Baths 2
HOA Fees $206/mo
HOA Y/N Y
Abv Grd Liv Area 2,080
Originating Board BRIGHT
Year Built 1978
Annual Tax Amount $7,336
Tax Year 2020
Lot Size 0.291 Acres
Acres 0.29
Lot Dimensions 1.00 x
Property Description
Rarely available, recently renovated Dutch colonial in the beautiful Charlesbrooke Community. This home has it all, with great finishes, and too many upgrades to list. This home is a MUST SEE!!! You enter through a new entry door with living room and family room on either of staircase, the hall leads to kitchen with granite counters, stainless steel appliances, and breakfast peninsula, at the end of the kitchen is the eating area large enough for a regular dining room table, powder room and laundry area complete main level; on the second floor you have a large master bedroom with walk in closet and en suite full bathroom boasting walk in shower, soaking tub, with tile, granite, and marble finishes, 3 more bedrooms with hall full bathroom complete the second floor; the basement is fully finished with gorgeous travertine tile throughout, one side is set up as a media area, the other side can be used as an office, play area, family room, etc, a powder room rounds out the lower level space; outside you have a large patio with custom stonework steps and landscaping; new roof, new HVAC, new water heater, new driveway, new hardwood floors, and new windows are just a few of the upgrades to the home (contact listing agent for a complete list). HOA fee provides you with pool, tennis, and green space access. HURRY OUT TO SEE THIS HOME BEFORE ITS GONE!!!
Location
State MD
County Baltimore
Zoning 04
Rooms
Other Rooms Living Room, Bedroom 2, Bedroom 3, Bedroom 4, Kitchen, Family Room, Foyer, Bedroom 1, Laundry, Media Room, Bathroom 1, Bathroom 2, Bonus Room, Half Bath
Basement Fully Finished
Interior
Hot Water Electric
Heating Forced Air
Cooling Central A/C
Fireplaces Number 1
Heat Source Natural Gas
Exterior
Parking Features Garage - Front Entry, Garage Door Opener
Garage Spaces 2.0
Amenities Available Pool - Outdoor, Tennis Courts, Common Grounds
Water Access N
Accessibility None
Attached Garage 2
Total Parking Spaces 2
Garage Y
Building
Story 3
Sewer Public Sewer
Water Public
Architectural Style Colonial, Dutch
Level or Stories 3
Additional Building Above Grade, Below Grade
New Construction N
Schools
Elementary Schools West Towson
Middle Schools Dumbarton
High Schools Towson High Law & Public Policy
School District Baltimore County Public Schools
Others
HOA Fee Include Pool(s),Common Area Maintenance,Other
Senior Community No
Tax ID 04091700002307
Ownership Fee Simple
SqFt Source Assessor
Special Listing Condition Standard
Read Less
Want to know what your home might be worth? Contact us for a FREE valuation!

Our team is ready to help you sell your home for the highest possible price ASAP

Bought with Josephine A Moncure • Cummings & Co. Realtors

GET MORE INFORMATION





