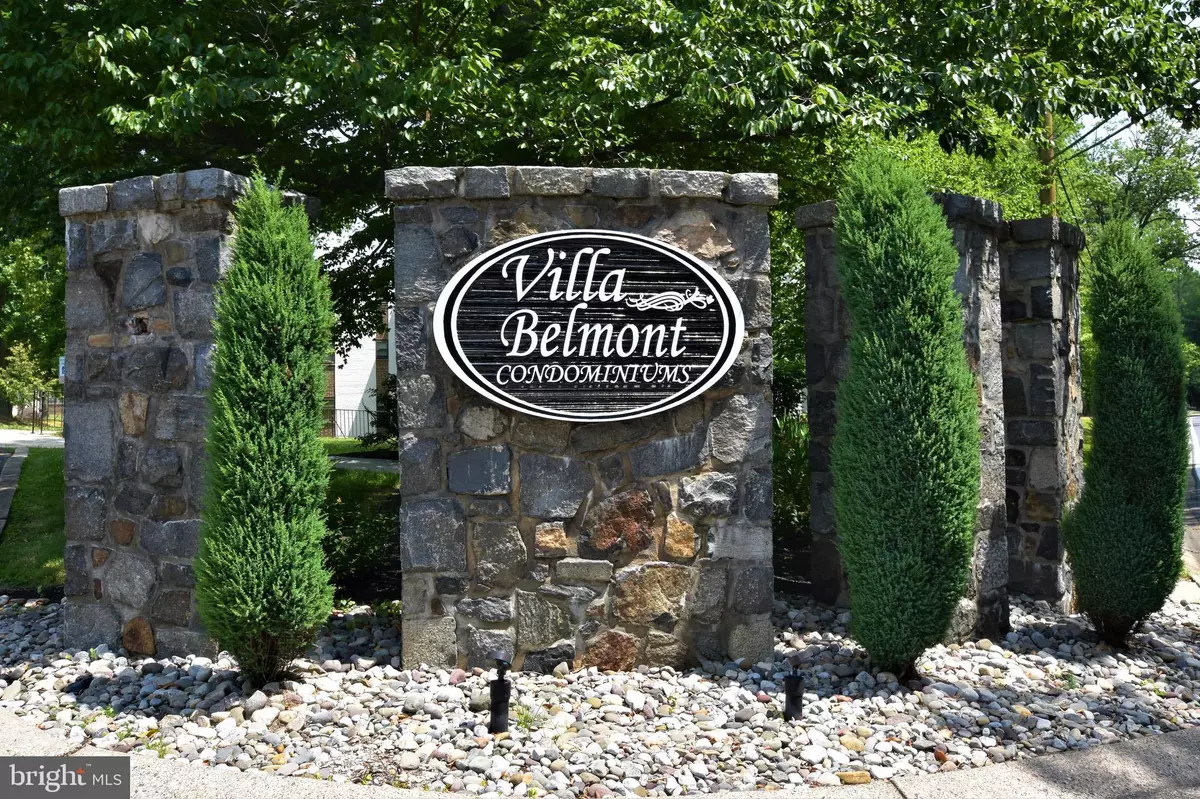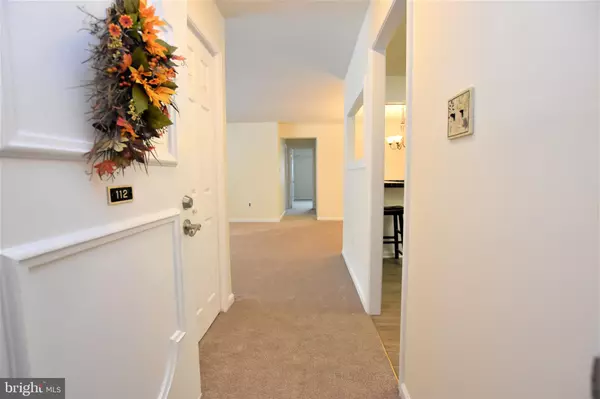$130,000
$130,000
For more information regarding the value of a property, please contact us for a free consultation.
84-UNIT WELSH TRACT RD #112 Newark, DE 19713
2 Beds
2 Baths
1,228 SqFt
Key Details
Sold Price $130,000
Property Type Condo
Sub Type Condo/Co-op
Listing Status Sold
Purchase Type For Sale
Square Footage 1,228 sqft
Price per Sqft $105
Subdivision Villa Belmont
MLS Listing ID DENC521220
Sold Date 04/02/21
Style Unit/Flat
Bedrooms 2
Full Baths 2
Condo Fees $340/mo
HOA Y/N N
Abv Grd Liv Area 1,228
Originating Board BRIGHT
Year Built 1969
Annual Tax Amount $2,163
Tax Year 2020
Lot Dimensions 0.00 x 0.00
Property Description
Terrific 2 bedroom 2 bath condo in popular Villa Belmont. Tucked away from the parking lot and road noise, this attractively maintained and updated condo includes a tranquil patio view of community open space. Upgraded patio enclosure provides a nice extension to the living area. Updated kitchen and baths. Updated high quality energy efficient windows that are double hung and tilt in for easy cleaning. Lifetime transferrable warranty from Castle Windows. Freshly painted in neutral colors. New Stainmaster wall to wall carpet. Updated raised 6 panel doors. Updated HVAC system with economical gas heat. Ceiling fans in Living room and both bedrooms. Spacious master bedroom includes a walk in closet and private master bath. Convenient first floor location provides easy access to common laundry room and disposal room. No steps from parking lot through main entrance all the way to the #112. A reasonable condo fee INCLUDES: Water, Sewer, basic cable, trash and snow removal, HOT WATER, community pool and open space, exterior maintenance, lawn care, community meeting room and picnic areas. You will appreciate the convenient location of Villa Belmont with easy access to I-95, Shopping, the U of DE, Downtown Newark entertainment, and local nearby parks. Visit the Villa Belmont website for complete community details. https://villabelmont.com/ Enjoy the carefree lifestyle of condo living!
Location
State DE
County New Castle
Area Newark/Glasgow (30905)
Zoning 18RM
Rooms
Other Rooms Living Room, Dining Room, Primary Bedroom, Kitchen, Bathroom 2
Main Level Bedrooms 2
Interior
Interior Features Carpet, Ceiling Fan(s), Combination Dining/Living, Dining Area, Elevator, Entry Level Bedroom, Floor Plan - Traditional, Floor Plan - Open, Pantry, Stall Shower, Tub Shower, Upgraded Countertops, Walk-in Closet(s)
Hot Water Other
Heating Forced Air
Cooling Central A/C
Flooring Concrete, Carpet, Other
Equipment Dishwasher, Disposal, Oven/Range - Electric, Refrigerator, Stove
Furnishings No
Fireplace N
Window Features Double Hung,Double Pane,Energy Efficient,Insulated,Replacement,Screens,Low-E
Appliance Dishwasher, Disposal, Oven/Range - Electric, Refrigerator, Stove
Heat Source Natural Gas
Laundry Common, Main Floor, Shared
Exterior
Exterior Feature Enclosed, Patio(s), Screened
Utilities Available Cable TV, Electric Available, Natural Gas Available, Phone Available
Amenities Available Common Grounds, Elevator, Laundry Facilities, Picnic Area, Pool - Outdoor
Water Access N
View Garden/Lawn, Trees/Woods
Roof Type Unknown
Accessibility Level Entry - Main, No Stairs
Porch Enclosed, Patio(s), Screened
Garage N
Building
Story 1
Unit Features Garden 1 - 4 Floors
Foundation Slab
Sewer Public Sewer
Water Public
Architectural Style Unit/Flat
Level or Stories 1
Additional Building Above Grade, Below Grade
Structure Type Dry Wall,Other
New Construction N
Schools
School District Christina
Others
Pets Allowed Y
HOA Fee Include Cable TV,Common Area Maintenance,Ext Bldg Maint,Laundry,Lawn Maintenance,Management,Pool(s),Sewer,Snow Removal,Trash,Water,Other
Senior Community No
Tax ID 18-046.00-001.C.H112
Ownership Condominium
Security Features Main Entrance Lock,Smoke Detector
Acceptable Financing Conventional, Cash
Horse Property N
Listing Terms Conventional, Cash
Financing Conventional,Cash
Special Listing Condition Standard
Pets Allowed Size/Weight Restriction, Cats OK, Dogs OK, Number Limit
Read Less
Want to know what your home might be worth? Contact us for a FREE valuation!

Our team is ready to help you sell your home for the highest possible price ASAP

Bought with Peggy Centrella • Patterson-Schwartz-Hockessin

GET MORE INFORMATION





