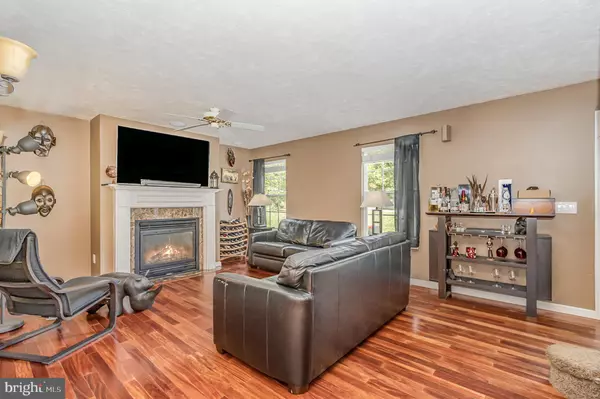$364,900
$364,900
For more information regarding the value of a property, please contact us for a free consultation.
2624 NATALIE DR York, PA 17402
4 Beds
4 Baths
3,428 SqFt
Key Details
Sold Price $364,900
Property Type Single Family Home
Sub Type Detached
Listing Status Sold
Purchase Type For Sale
Square Footage 3,428 sqft
Price per Sqft $106
Subdivision Leader Heights Crossing
MLS Listing ID PAYK2002358
Sold Date 09/01/21
Style Colonial
Bedrooms 4
Full Baths 3
Half Baths 1
HOA Y/N N
Abv Grd Liv Area 2,528
Originating Board BRIGHT
Year Built 2000
Annual Tax Amount $7,462
Tax Year 2020
Lot Size 0.333 Acres
Acres 0.33
Property Description
Amazing home with quite a few upgrades throughout. This home is move in ready. Gorgeous mahogany wood floors throughout the first floor. Beautifully upgraded kitchen with stainless steel appliances, granite tops, double wall oven, gas cooktop, island with bar sink, recessed lights, breakfast bar, window seat, wall of built in cabinets, and tile floor. Family/living room right off the kitchen with a beautiful gas log fireplace with decorative mantle. Formal dining room right off the kitchen with wood floors. The office is in the front of the home with wood floors and excellent view from the front windows. Spacious master suite with plenty room for king size bed, solid Tigerwood floor, walk-in closet with built-ins and room for storage. Luxurious master bath with whirlpool tub, ceramic tile surround, double bowl vanity with ceramic tile backsplash, and separate shower. 3 additional spacious bedrooms with walk-in closets. Main bath has quite a few updates with walk-in ceramic tile shower, tub with ceramic tile surround, double sink, and ceramic tile floor. Lower level den has built-ins, exercise room, hobby area, full bath, workroom, utility room and plenty of storage. Walk-up steps to the outside. Laundry with ceramic tile, utility sink. Oversize 2 car garage with utility sink. Beautiful level fenced back yard with storage shed and basket ball pad. Paver patio. Great landscaping and curb appeal. Sprinkler system for flower beds that runs to rear garden by shed. This home has so much to offer and room to grow your family. Call today to schedule your private showing.
Location
State PA
County York
Area York Twp (15254)
Zoning RESIDENTIAL
Rooms
Other Rooms Living Room, Dining Room, Bedroom 2, Bedroom 3, Bedroom 4, Kitchen, Den, Bedroom 1, Office, Bathroom 1, Bathroom 2, Bathroom 3
Basement Full
Interior
Interior Features Central Vacuum, Dining Area, Family Room Off Kitchen, Formal/Separate Dining Room, Pantry, Walk-in Closet(s), Wet/Dry Bar, Wood Floors
Hot Water Natural Gas
Heating Forced Air
Cooling Central A/C
Fireplaces Number 1
Fireplaces Type Gas/Propane, Mantel(s)
Equipment Built-In Microwave, Cooktop, Dishwasher, Dryer - Gas, Freezer, Oven - Double, Range Hood, Refrigerator, Washer - Front Loading
Furnishings No
Fireplace Y
Appliance Built-In Microwave, Cooktop, Dishwasher, Dryer - Gas, Freezer, Oven - Double, Range Hood, Refrigerator, Washer - Front Loading
Heat Source Natural Gas
Laundry Basement
Exterior
Parking Features Garage - Front Entry, Inside Access
Garage Spaces 4.0
Fence Vinyl, Rear
Water Access N
Accessibility None
Attached Garage 2
Total Parking Spaces 4
Garage Y
Building
Lot Description Front Yard, Level, Rear Yard
Story 2
Sewer Public Sewer
Water Public
Architectural Style Colonial
Level or Stories 2
Additional Building Above Grade, Below Grade
New Construction N
Schools
School District Dallastown Area
Others
Senior Community No
Tax ID 54-000-HI-0091-Q0-00000
Ownership Fee Simple
SqFt Source Assessor
Acceptable Financing Cash, Conventional, VA
Listing Terms Cash, Conventional, VA
Financing Cash,Conventional,VA
Special Listing Condition Standard
Read Less
Want to know what your home might be worth? Contact us for a FREE valuation!

Our team is ready to help you sell your home for the highest possible price ASAP

Bought with Candice Lacks • Keller Williams Keystone Realty

GET MORE INFORMATION





