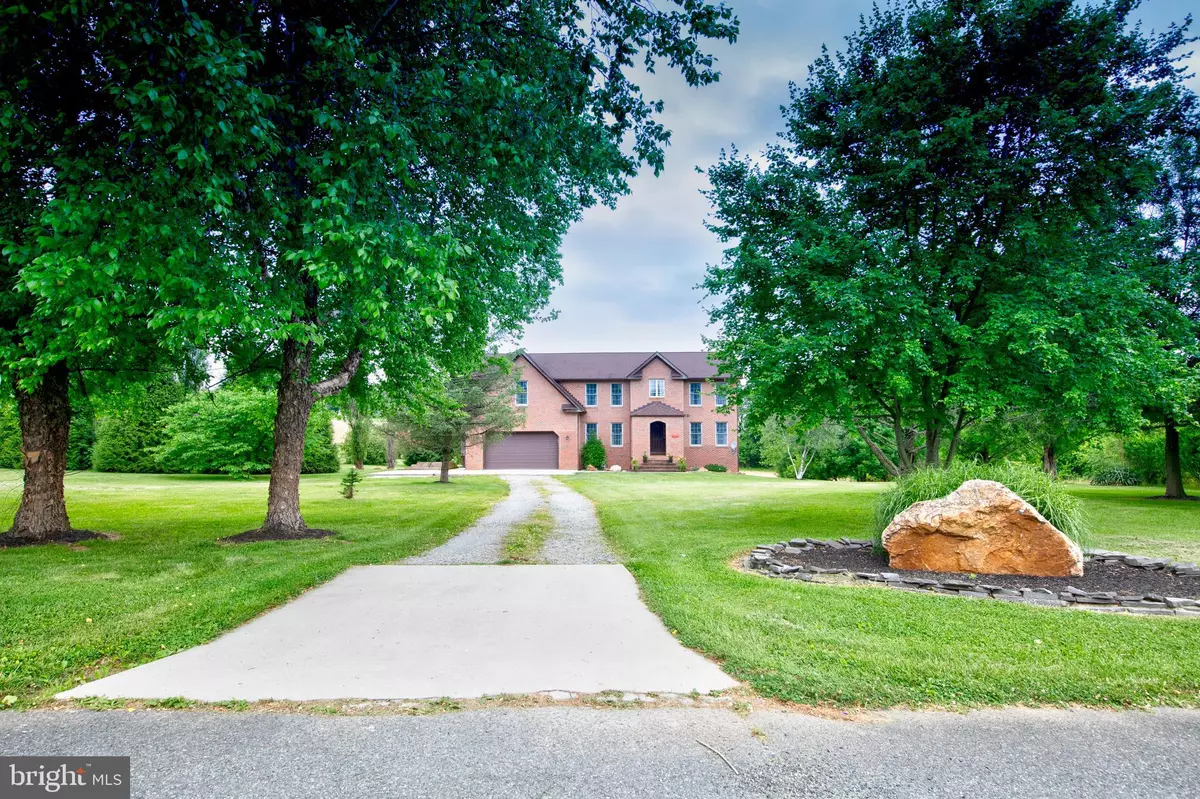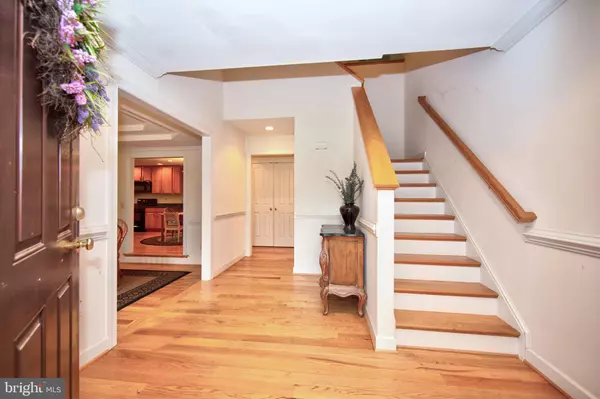$515,000
$499,900
3.0%For more information regarding the value of a property, please contact us for a free consultation.
5049 FAWN GROVE RD Pylesville, MD 21132
6 Beds
4 Baths
3,454 SqFt
Key Details
Sold Price $515,000
Property Type Single Family Home
Sub Type Detached
Listing Status Sold
Purchase Type For Sale
Square Footage 3,454 sqft
Price per Sqft $149
Subdivision Fawn Green
MLS Listing ID MDHR248114
Sold Date 08/14/20
Style Craftsman
Bedrooms 6
Full Baths 3
Half Baths 1
HOA Y/N N
Abv Grd Liv Area 3,454
Originating Board BRIGHT
Year Built 2003
Annual Tax Amount $6,110
Tax Year 2019
Lot Size 3.660 Acres
Acres 3.66
Property Description
One of a Kind Custom built 6 bedroom, 3.5 bath home including bonus room, sunroom, oversized living room, steam shower, central vacuum and laundry shoot on 3.66 Acers!!! GORGOUS flat useable land! ++ Playground, firepit, several Hardscaped stone gardens, bamboo small forest...backs to woods and farmland that isn't being developed. Exterior is brick and cedar, architectural shingled roof on a long private drive off the road... two balconies. As if 3,454 isn't enough sq. footage....This home also has and unfinished basement that has already been framed out with a rough-in for a full bath and double door walk out to add even more living space!!! In addition to having dual French doors on main to add a wrap around deck if buyer wants even more outdoor entertaining and relaxing space!! THE PRICE IS RIGHT!!! A MUST SEE... ONE OF A KIND
Location
State MD
County Harford
Zoning AG
Rooms
Other Rooms Dining Room, Primary Bedroom, Bedroom 3, Bedroom 4, Bedroom 5, Kitchen, Basement, Foyer, Bedroom 1, Sun/Florida Room, Laundry, Bedroom 6, Bathroom 2, Bathroom 3, Bonus Room, Primary Bathroom, Half Bath
Basement Other, Interior Access, Outside Entrance
Main Level Bedrooms 1
Interior
Interior Features Breakfast Area, Built-Ins, Carpet, Central Vacuum, Ceiling Fan(s), Chair Railings, Crown Moldings, Dining Area, Entry Level Bedroom, Family Room Off Kitchen, Formal/Separate Dining Room, Kitchen - Eat-In, Kitchen - Island, Kitchen - Table Space, Laundry Chute, Primary Bath(s), Pantry, Recessed Lighting, Store/Office, Tub Shower, Walk-in Closet(s), Window Treatments, Wood Floors, Wood Stove
Hot Water Propane
Heating Forced Air
Cooling Central A/C
Flooring Carpet, Ceramic Tile, Hardwood
Equipment Built-In Microwave, Built-In Range, Central Vacuum, Dishwasher, Dryer, Exhaust Fan, Icemaker, Oven - Self Cleaning, Oven/Range - Gas, Range Hood, Refrigerator, Stove, Washer, Water Heater
Fireplace N
Appliance Built-In Microwave, Built-In Range, Central Vacuum, Dishwasher, Dryer, Exhaust Fan, Icemaker, Oven - Self Cleaning, Oven/Range - Gas, Range Hood, Refrigerator, Stove, Washer, Water Heater
Heat Source Propane - Owned
Laundry Main Floor
Exterior
Exterior Feature Balconies- Multiple, Patio(s), Porch(es), Roof, Screened
Parking Features Garage - Front Entry, Garage - Side Entry, Garage Door Opener, Inside Access, Oversized
Garage Spaces 2.0
Utilities Available DSL Available, Fiber Optics Available, Propane
Water Access N
Roof Type Architectural Shingle
Accessibility Level Entry - Main, Low Pile Carpeting
Porch Balconies- Multiple, Patio(s), Porch(es), Roof, Screened
Attached Garage 2
Total Parking Spaces 2
Garage Y
Building
Lot Description Backs to Trees, Cleared, Cul-de-sac, Front Yard, Landscaping, Level, No Thru Street, Private, Premium, Rear Yard, Rural, Secluded, SideYard(s)
Story 3
Foundation Concrete Perimeter
Sewer Community Septic Tank, Private Septic Tank
Water Well
Architectural Style Craftsman
Level or Stories 3
Additional Building Above Grade, Below Grade
Structure Type 9'+ Ceilings,2 Story Ceilings
New Construction N
Schools
Elementary Schools Norrisville
Middle Schools North Harford
High Schools North Harford
School District Harford County Public Schools
Others
Pets Allowed Y
Senior Community No
Tax ID 1304097955
Ownership Fee Simple
SqFt Source Assessor
Acceptable Financing Cash, Contract, Conventional, VA, State GI Loan, Private, FHA
Listing Terms Cash, Contract, Conventional, VA, State GI Loan, Private, FHA
Financing Cash,Contract,Conventional,VA,State GI Loan,Private,FHA
Special Listing Condition Standard
Pets Allowed No Pet Restrictions
Read Less
Want to know what your home might be worth? Contact us for a FREE valuation!

Our team is ready to help you sell your home for the highest possible price ASAP

Bought with Amy B Birmingham • Cummings & Co. Realtors
GET MORE INFORMATION





