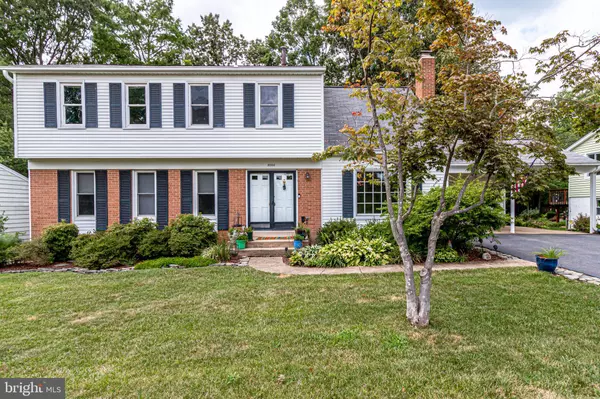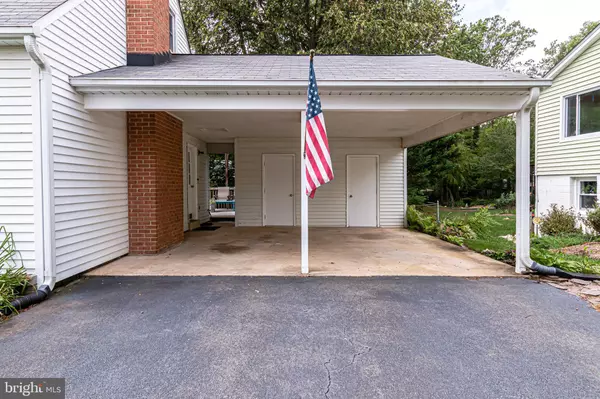$655,000
$639,000
2.5%For more information regarding the value of a property, please contact us for a free consultation.
8000 LAKE PLEASANT DR Springfield, VA 22153
4 Beds
3 Baths
3,072 SqFt
Key Details
Sold Price $655,000
Property Type Single Family Home
Sub Type Detached
Listing Status Sold
Purchase Type For Sale
Square Footage 3,072 sqft
Price per Sqft $213
Subdivision Saratoga
MLS Listing ID VAFX1146330
Sold Date 09/10/20
Style Colonial
Bedrooms 4
Full Baths 2
Half Baths 1
HOA Fees $5/ann
HOA Y/N Y
Abv Grd Liv Area 2,272
Originating Board BRIGHT
Year Built 1972
Annual Tax Amount $6,301
Tax Year 2020
Lot Size 8,652 Sqft
Acres 0.2
Property Description
Gorgeous 4 Bedroom Home in Saratoga. Well Maintained by Long Time Owners. Bright and Cheery Interior. Completely Remodeled Eat-in Chef's Kitchen with Designer Features - Upgraded Craftmaid Kitchen Cabinets, Island, Granite Counters, Upgraded Stainless Steel Appliances, Full Pantry, and Wood Floor. Separate Dining Room. Large Family Room off Kitchen. Main Level Laundry Room. Fully Remodeled Second Family/Craft Room on Lower Level with Owens Corning Walls, Ceiling, and Floors - Lifetime Guarantee . Brand New Delux Vinyl in Entryway, Family Room, and Kitchen. New Carpet throughout Upper Level, Living Room, and Dining Room. Completely Remodeled Stunning Spa-Worthy Master EnSuite Bath with Jetted Soaking Tub, Separate Tiled Shower with Double Heads, Double Sink, Granite Counter, Heated Floor, and Skylights. Spacious Master Closets with Built-in Storage. Beautifully Landscaped Fenced-in Lot. New Upgraded Carpet in Living Room, Dining Room, and Upper Level. New Vinyl Windows Throughout. Two Car Oversized Carport with Plenty of Storage Space. Large Driveway. Oversized Composite Deck, New Trane HVAC and Water Heater. New Roof and 6 inch Gutters with LEAFGUARD system. Close to Fairfax County Parkway, Fort Belvoir, I-95, Shopping, and Neighborhood Pool.
Location
State VA
County Fairfax
Zoning 131
Direction South
Rooms
Other Rooms Living Room, Dining Room, Kitchen, Family Room, 2nd Stry Fam Rm, Laundry
Basement Full
Interior
Interior Features Carpet, Ceiling Fan(s), Family Room Off Kitchen, Floor Plan - Open, Formal/Separate Dining Room, Kitchen - Eat-In, Kitchen - Gourmet, Kitchen - Island, Pantry, Recessed Lighting, Upgraded Countertops, Walk-in Closet(s), WhirlPool/HotTub, Window Treatments, Wood Floors
Hot Water Natural Gas
Heating Central
Cooling Central A/C
Flooring Hardwood, Carpet
Fireplaces Number 1
Equipment Built-In Microwave, Dishwasher, Disposal, Dryer, Exhaust Fan, Icemaker, Oven/Range - Gas, Refrigerator, Six Burner Stove, Stainless Steel Appliances, Washer, Water Heater
Fireplace Y
Window Features Bay/Bow,Energy Efficient
Appliance Built-In Microwave, Dishwasher, Disposal, Dryer, Exhaust Fan, Icemaker, Oven/Range - Gas, Refrigerator, Six Burner Stove, Stainless Steel Appliances, Washer, Water Heater
Heat Source Natural Gas
Laundry Main Floor
Exterior
Garage Spaces 4.0
Fence Fully
Water Access N
Roof Type Composite
Accessibility None
Total Parking Spaces 4
Garage N
Building
Lot Description Backs to Trees
Story 3
Sewer Public Sewer
Water Public
Architectural Style Colonial
Level or Stories 3
Additional Building Above Grade, Below Grade
Structure Type Dry Wall
New Construction N
Schools
Elementary Schools Saratoga
Middle Schools Key
High Schools John R. Lewis
School District Fairfax County Public Schools
Others
Senior Community No
Tax ID 0982 06 0223
Ownership Fee Simple
SqFt Source Assessor
Special Listing Condition Standard
Read Less
Want to know what your home might be worth? Contact us for a FREE valuation!

Our team is ready to help you sell your home for the highest possible price ASAP

Bought with Genevieve A Moorhouse • McEnearney Associates, Inc.

GET MORE INFORMATION





