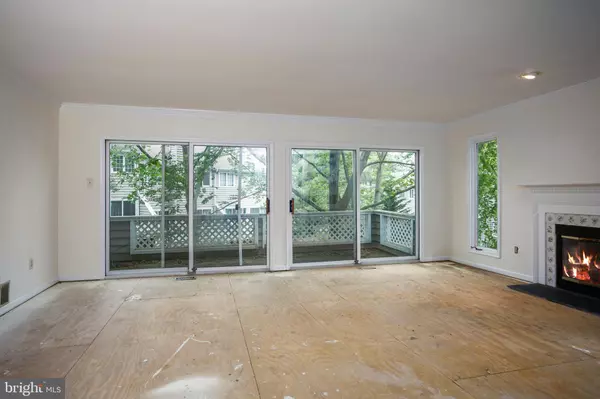$350,000
$357,000
2.0%For more information regarding the value of a property, please contact us for a free consultation.
52 CABOT DR Chesterbrook, PA 19087
2 Beds
3 Baths
1,596 SqFt
Key Details
Sold Price $350,000
Property Type Townhouse
Sub Type End of Row/Townhouse
Listing Status Sold
Purchase Type For Sale
Square Footage 1,596 sqft
Price per Sqft $219
Subdivision Chesterbrook/Newpo
MLS Listing ID PACT508222
Sold Date 09/02/20
Style Traditional
Bedrooms 2
Full Baths 2
Half Baths 1
HOA Fees $188/mo
HOA Y/N Y
Abv Grd Liv Area 1,346
Originating Board BRIGHT
Year Built 1987
Annual Tax Amount $5,887
Tax Year 2020
Lot Size 2,347 Sqft
Acres 0.05
Lot Dimensions 0.00 x 0.00
Property Description
2 bedroom, 2.5 bath end-unit townhome in sought after Treddyffrin-Easttown School District! Although in need of TLC, this unit has so much to offer including a highly desirable location in Chesterbrook's Newport community overlooking the serene views of Wilson Farm Park. Main level has kitchen with peninsula, breakfast area with vaulted ceilings, door to front balcony and expansive living room with 2 sliders to large deck. Upper level has 2 bedrooms and 2 full baths including a master suite with soaking tub, stall shower and walk-in closet. Lower level has family room with built-ins and fireplace, slider to patio, half bath and garage access. 52 Cabot Drive offers the best of both worlds with a beautiful setting and a convenient location close to major highways and shopping. This property is being sold in AS IS condition.
Location
State PA
County Chester
Area Tredyffrin Twp (10343)
Zoning R4
Direction West
Rooms
Basement Full, Daylight, Partial, Connecting Stairway, Garage Access, Heated, Outside Entrance, Walkout Level
Main Level Bedrooms 2
Interior
Interior Features Combination Kitchen/Dining, Floor Plan - Open, Primary Bath(s), Wood Floors, Walk-in Closet(s), Stall Shower, Tub Shower, Soaking Tub
Hot Water Natural Gas
Heating Forced Air
Cooling Central A/C
Flooring Hardwood, Other, Ceramic Tile
Fireplaces Number 2
Fireplace Y
Heat Source Natural Gas
Exterior
Exterior Feature Deck(s)
Parking Features Inside Access
Garage Spaces 2.0
Water Access N
View Trees/Woods
Roof Type Shingle
Accessibility None
Porch Deck(s)
Attached Garage 1
Total Parking Spaces 2
Garage Y
Building
Story 2
Foundation Block
Sewer Public Sewer
Water Public
Architectural Style Traditional
Level or Stories 2
Additional Building Above Grade, Below Grade
Structure Type Dry Wall,Vaulted Ceilings
New Construction N
Schools
High Schools Conestoga
School District Tredyffrin-Easttown
Others
HOA Fee Include Common Area Maintenance
Senior Community No
Tax ID 43-05 -3489
Ownership Fee Simple
SqFt Source Assessor
Acceptable Financing Cash
Listing Terms Cash
Financing Cash
Special Listing Condition Third Party Approval
Read Less
Want to know what your home might be worth? Contact us for a FREE valuation!

Our team is ready to help you sell your home for the highest possible price ASAP

Bought with Janet A Gossow • Compass RE

GET MORE INFORMATION





