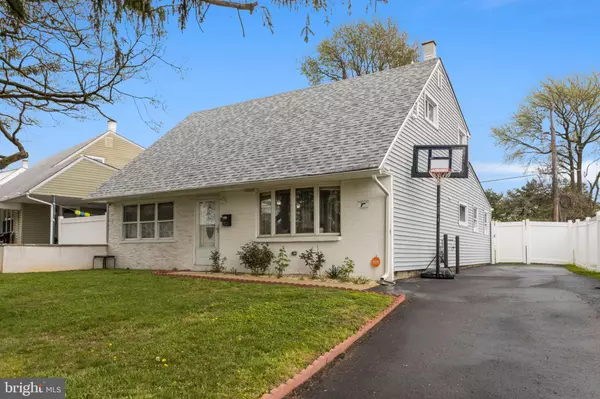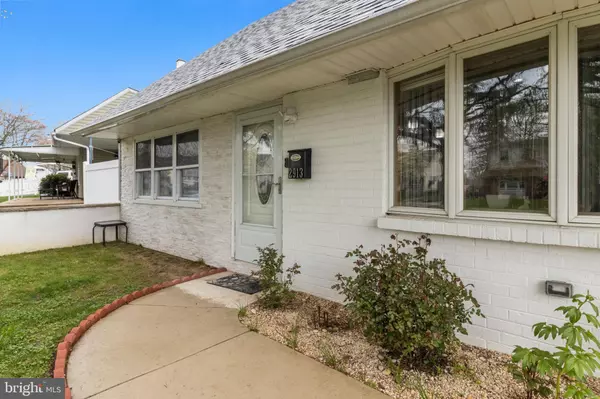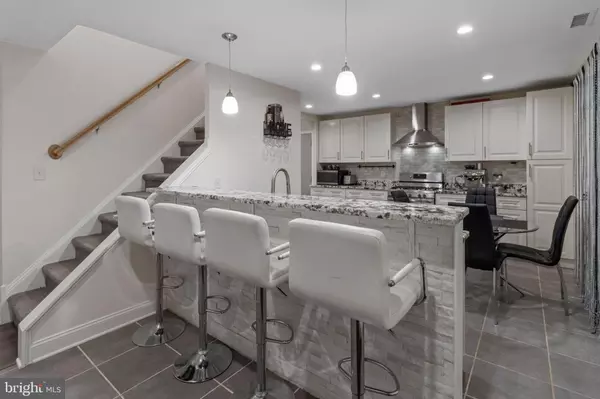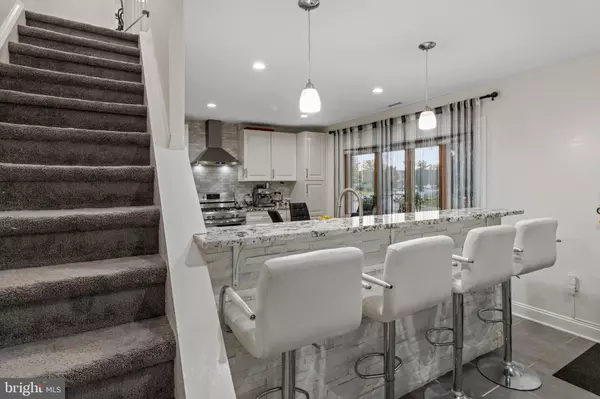$360,000
$365,000
1.4%For more information regarding the value of a property, please contact us for a free consultation.
2913 NORMANDY DR Philadelphia, PA 19154
4 Beds
3 Baths
1,392 SqFt
Key Details
Sold Price $360,000
Property Type Single Family Home
Sub Type Detached
Listing Status Sold
Purchase Type For Sale
Square Footage 1,392 sqft
Price per Sqft $258
Subdivision Normandy
MLS Listing ID PAPH1011296
Sold Date 06/03/21
Style Cape Cod
Bedrooms 4
Full Baths 2
Half Baths 1
HOA Y/N N
Abv Grd Liv Area 1,392
Originating Board BRIGHT
Year Built 1974
Annual Tax Amount $3,192
Tax Year 2021
Lot Size 7,589 Sqft
Acres 0.17
Lot Dimensions 65.70 x 115.51
Property Description
Welcome to 2913 Normandy Drive. This home has been meticulously maintained by its current owners and has all new systems as of 2017. As you enter the home you will notice all the detail that went into the kitchen upgrades in this home. The kitchen is complete with granite topped peninsula with seating for 4, stainless steel appliances, ample cabinet space, custom stone tile backsplash, and large windows that reflect light throughout the entire first floor. Behind the kitchen space you will find a nice sized living space with recessed lighting, wide plank flooring, custom stone accent wall, and access to the powder room and rear yard. Rounding out the first floor is a large bedroom which was once living space and can easily be converted back, and a master suite with ample closet space and a large en suite bathroom containing a quartz top modern double vanity & a 16 foot stall shower; customized with river rock, and tile finishes. Upstairs you will find the remaining 2 bedrooms, a 4 piece hall bathroom, and ample storage space. Rounding out the 2nd story of this home is the conveniently located laundry area. The fenced-in back yard of this home is secluded and private. Enjoy sitting on the back patio or relax in the custom built wood heated Sauna. The exterior of this home has also been upgraded with a drainage system w/ pump for the yard. All systems of this home were brand new in 2017 and the AC is new as of 2019. Make your appointment today!
Location
State PA
County Philadelphia
Area 19154 (19154)
Zoning RSD3
Rooms
Main Level Bedrooms 2
Interior
Hot Water Natural Gas
Heating Forced Air
Cooling Central A/C
Fireplace N
Heat Source Natural Gas
Exterior
Garage Spaces 4.0
Water Access N
Accessibility 2+ Access Exits
Total Parking Spaces 4
Garage N
Building
Story 2
Sewer Public Sewer
Water Public
Architectural Style Cape Cod
Level or Stories 2
Additional Building Above Grade, Below Grade
New Construction N
Schools
School District The School District Of Philadelphia
Others
Senior Community No
Tax ID 662498700
Ownership Fee Simple
SqFt Source Assessor
Acceptable Financing Cash, Conventional, FHA, VA
Listing Terms Cash, Conventional, FHA, VA
Financing Cash,Conventional,FHA,VA
Special Listing Condition Standard
Read Less
Want to know what your home might be worth? Contact us for a FREE valuation!

Our team is ready to help you sell your home for the highest possible price ASAP

Bought with Ilya Vorobey • RE/MAX Elite
GET MORE INFORMATION





