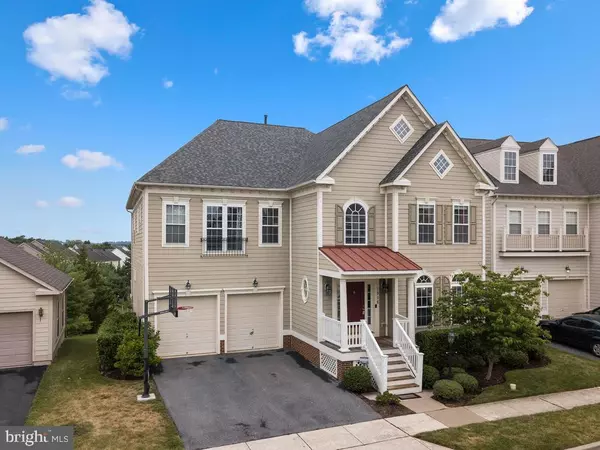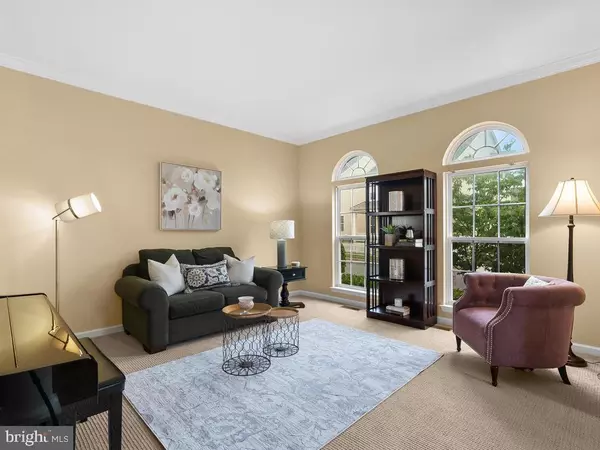$680,000
$675,000
0.7%For more information regarding the value of a property, please contact us for a free consultation.
3906 SHAWFIELD LN Frederick, MD 21704
4 Beds
5 Baths
5,326 SqFt
Key Details
Sold Price $680,000
Property Type Single Family Home
Sub Type Detached
Listing Status Sold
Purchase Type For Sale
Square Footage 5,326 sqft
Price per Sqft $127
Subdivision Villages Of Urbana
MLS Listing ID MDFR268310
Sold Date 09/08/20
Style Colonial
Bedrooms 4
Full Baths 4
Half Baths 1
HOA Fees $105/mo
HOA Y/N Y
Abv Grd Liv Area 3,876
Originating Board BRIGHT
Year Built 2005
Annual Tax Amount $6,416
Tax Year 2019
Lot Size 6,697 Sqft
Acres 0.15
Property Description
Welcome home to this gorgeous property that will leave you completely satisfied. Featuring 4 bedrooms and 4.5 bathrooms. From its expansive 2 story foyer and family room that connects to an open and light filled kitchen where you can enjoy the beautiful cherrywood cabinets and granite counters. Owners suite features a large walk in closet and spa like bathroom with Shower and soaking tub. Entertain in the Fully finished walk out basement, rec. room or relax and enjoy the sunsets on the low maintenance composite deck. Desirable lot as the backyard backs to flat, open green space. New Roof installed in 2019. Pride of homeownership really shows in this meticulously maintained home- Come See it today.Blue ribbon awarded, highly rated schools. Community features many amenities, Shopping and dining. Check out 3D tour and Video walkthrough- https://rem.ax/3k6Lyo2
Location
State MD
County Frederick
Zoning R
Rooms
Basement Full, Fully Finished, Outside Entrance, Walkout Level
Interior
Interior Features Attic, Breakfast Area, Carpet, Ceiling Fan(s), Dining Area, Family Room Off Kitchen, Floor Plan - Open, Kitchen - Eat-In, Kitchen - Island, Kitchen - Table Space, Primary Bath(s), Recessed Lighting, Stall Shower, Upgraded Countertops, Walk-in Closet(s), Wood Floors, Other
Hot Water Natural Gas
Heating Central
Cooling Central A/C
Flooring Hardwood, Carpet, Ceramic Tile, Vinyl
Fireplaces Number 1
Equipment Water Heater, Washer, Stove, Refrigerator, Microwave, Icemaker, Exhaust Fan, Dryer, Disposal, Dishwasher
Window Features Double Hung,Screens
Appliance Water Heater, Washer, Stove, Refrigerator, Microwave, Icemaker, Exhaust Fan, Dryer, Disposal, Dishwasher
Heat Source Natural Gas
Laundry Main Floor
Exterior
Exterior Feature Deck(s), Patio(s)
Parking Features Garage - Front Entry, Garage Door Opener, Inside Access, Oversized
Garage Spaces 4.0
Utilities Available Natural Gas Available
Amenities Available Fitness Center, Jog/Walk Path, Picnic Area, Pool - Outdoor, Recreational Center, Tot Lots/Playground
Water Access N
Roof Type Asphalt
Accessibility None
Porch Deck(s), Patio(s)
Attached Garage 2
Total Parking Spaces 4
Garage Y
Building
Lot Description Backs - Open Common Area
Story 3
Sewer Public Sewer
Water Public
Architectural Style Colonial
Level or Stories 3
Additional Building Above Grade, Below Grade
Structure Type 9'+ Ceilings,Cathedral Ceilings,Dry Wall,2 Story Ceilings
New Construction N
Schools
School District Frederick County Public Schools
Others
HOA Fee Include Common Area Maintenance,Health Club,Pool(s)
Senior Community No
Tax ID 1107240279
Ownership Fee Simple
SqFt Source Assessor
Acceptable Financing Cash, Conventional, FHA, VA
Listing Terms Cash, Conventional, FHA, VA
Financing Cash,Conventional,FHA,VA
Special Listing Condition Standard
Read Less
Want to know what your home might be worth? Contact us for a FREE valuation!

Our team is ready to help you sell your home for the highest possible price ASAP

Bought with Elisha Enoch McLean • Keller Williams Realty Centre
GET MORE INFORMATION





