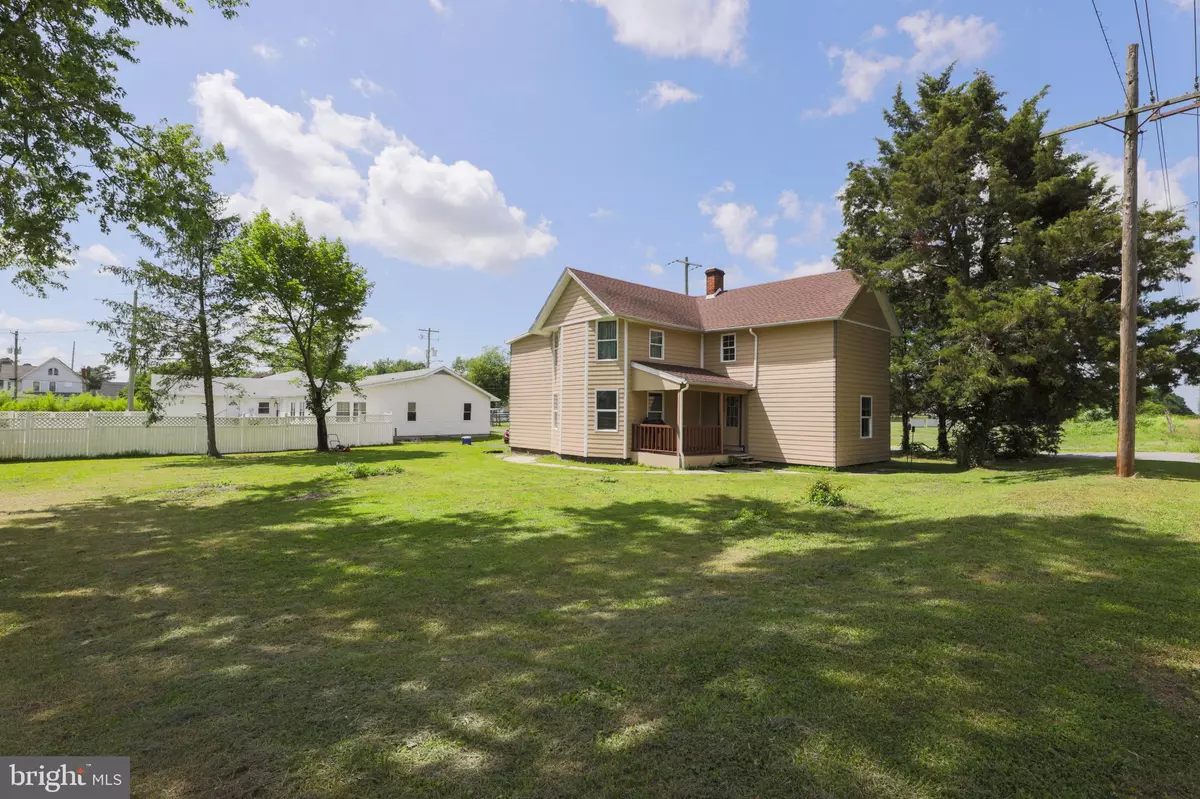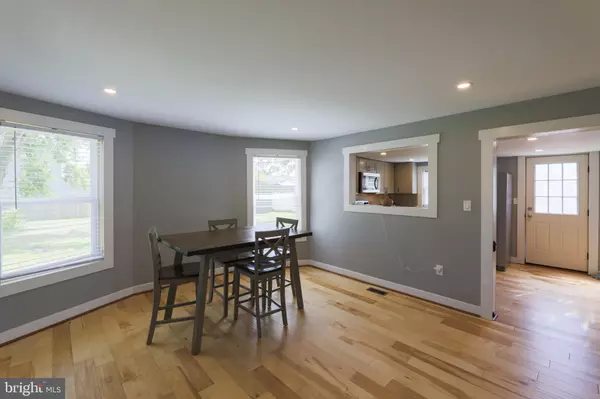$230,000
$229,900
For more information regarding the value of a property, please contact us for a free consultation.
4 W MINOR ST Greenwood, DE 19950
3 Beds
3 Baths
1,980 SqFt
Key Details
Sold Price $230,000
Property Type Single Family Home
Sub Type Detached
Listing Status Sold
Purchase Type For Sale
Square Footage 1,980 sqft
Price per Sqft $116
Subdivision Greenwood
MLS Listing ID DESU2001272
Sold Date 09/23/21
Style Traditional
Bedrooms 3
Full Baths 2
Half Baths 1
HOA Y/N N
Abv Grd Liv Area 1,980
Originating Board BRIGHT
Year Built 1933
Annual Tax Amount $385
Tax Year 2020
Lot Size 0.290 Acres
Acres 0.29
Lot Dimensions 93.00 x 120.00
Property Description
Wonderfully renovated home on W. Minor St.! Appreciate charm of small-town living blended with renovated, modern must-haves in this 3 BRs/2 ½ bath 2-story tan siding home tucked in quiet countryside of Greenwood. Everything from new low-energy windows and SS appliances to new HVAC/ducting and hardwood floors, this home has been updated to reflect today's design! Enjoy almost 2,000 sq. ft. of living space in a traditional but on-trend home. Home boasts both front and side elevated entries with black wrought iron railing, one entry is covered, in addition to wide, expansive covered natural wood railed porch, where one can enjoy outdoor ambiance under the comfort of a shaded place and relish the hum of everyday life. Step inside and interior of home is bathed in soft dove gray paint accented by oversized windows edged in wide white casings, while extensive recessed lights highlight wide-plank hardwood floors. Windows are throughout adding natural light to the mix. Main level rooms are versatile and offer desirable flex space. FR is basically seamless to DR, except for a narrow center wall, where 2 entrances sit on either side leading into DR, although this space could also be mix of LR and FR. Furniture placement along with area rugs would easily define room boundaries if one desired, but open flow from room to room keeps movement and conversation fluid. Room tucked off kitchen is easily breakfast room or even LR if one chose to decorate it with more formality, and is approachable, livable space. Kitchen is beautiful and boasts blend of rustic country charm with contemporary, chic style! New gray cabinets with dual lazy Susan's are paired with new sleek SS appliances, while delightful butcher block countertops are fused with textured wood backsplash. There are plenty of cabinets for storage and ample countertops for prep space! Both PR with square basin, 2-door white vanity and wood floor and roomy laundry room round out this floor. Upper-level features 2 secondary BRs with new, plush gray carpeting, which immediately softening the rooms' ambiance, sizable closets and tons of natural light. Renovated hall bath, which is accessible to 2 adjacent secondary BRs, is striking with beige all-tiled tub/shower, gray vanity with new-trend drawers and coordinating mirror above making room bigger and brighter, and sky-blue paint. Primary BR is larger and roomy and features sweeping walk-through closet to private, renovated primary bath of charcoal gray all-tile shower with lovely bench and cream/gray/beige tile shower floor. Streamlined maple vanity with no clutter, no hardware stretches across bathroom and complements the wide plank white-washed floors. Bathrooms are upscale and on-point! Home sits nestled on .29 of level acres and has nice shed, where storage of outdoor lawn equipment, seasonal tools and children's toys can be stashed. Home is walkable to heart of Greenwood of cafes, tavern, hair salon, postal service and more! Great living in Greenwood!
Location
State DE
County Sussex
Area Northwest Fork Hundred (31012)
Zoning TN
Rooms
Basement Partial
Main Level Bedrooms 3
Interior
Hot Water Electric
Heating Central
Cooling Central A/C
Flooring Carpet, Hardwood
Fireplaces Number 1
Equipment Oven/Range - Electric, Refrigerator, Dishwasher, Microwave, Water Heater
Appliance Oven/Range - Electric, Refrigerator, Dishwasher, Microwave, Water Heater
Heat Source Electric
Exterior
Water Access N
Accessibility 32\"+ wide Doors
Garage N
Building
Story 2
Sewer Public Sewer
Water Public
Architectural Style Traditional
Level or Stories 2
Additional Building Above Grade, Below Grade
New Construction N
Schools
School District Woodbridge
Others
Senior Community No
Tax ID 530-10.13-8.00
Ownership Fee Simple
SqFt Source Assessor
Special Listing Condition Standard
Read Less
Want to know what your home might be worth? Contact us for a FREE valuation!

Our team is ready to help you sell your home for the highest possible price ASAP

Bought with Dustin Oldfather • Compass
GET MORE INFORMATION





