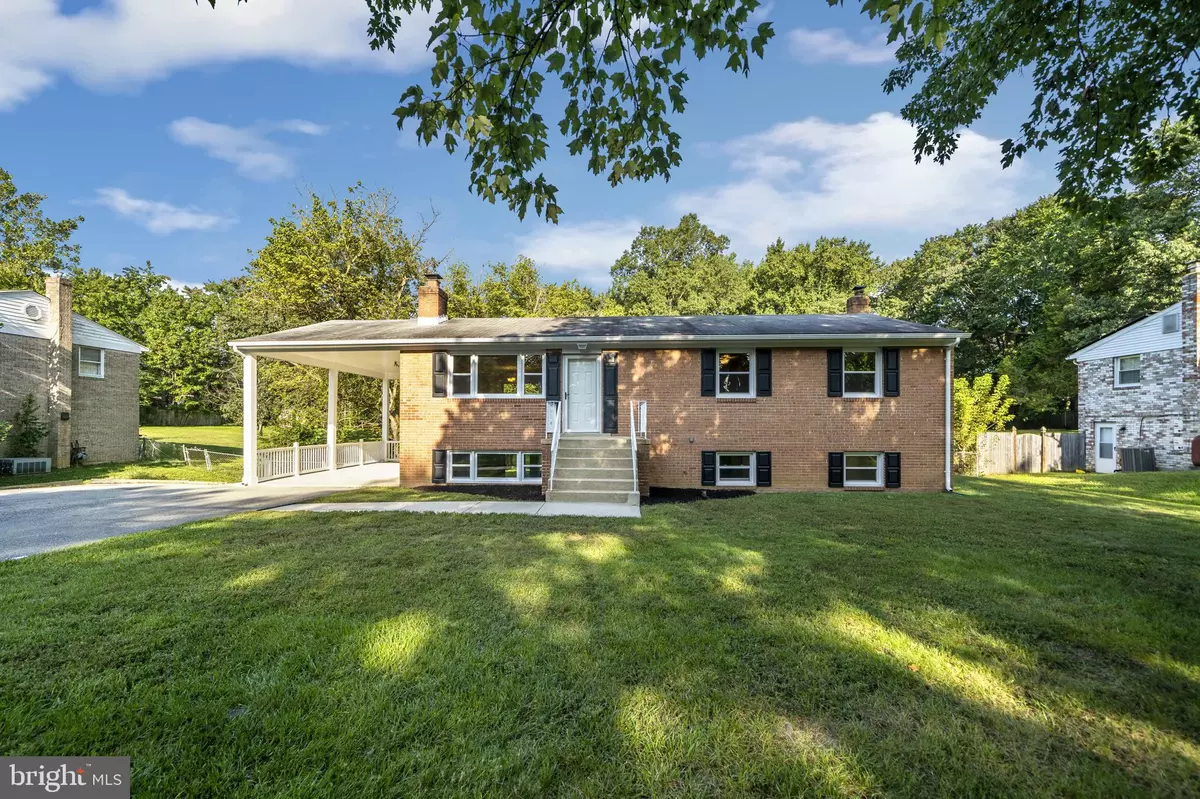$357,000
$370,000
3.5%For more information regarding the value of a property, please contact us for a free consultation.
15217 LIVINGSTON RD Accokeek, MD 20607
5 Beds
2 Baths
2,392 SqFt
Key Details
Sold Price $357,000
Property Type Single Family Home
Sub Type Detached
Listing Status Sold
Purchase Type For Sale
Square Footage 2,392 sqft
Price per Sqft $149
Subdivision None Available
MLS Listing ID MDPG581608
Sold Date 10/23/20
Style Raised Ranch/Rambler
Bedrooms 5
Full Baths 2
HOA Y/N N
Abv Grd Liv Area 1,196
Originating Board BRIGHT
Year Built 1973
Annual Tax Amount $3,797
Tax Year 2019
Lot Size 0.459 Acres
Acres 0.46
Property Description
Welcome Home to 15217 Livingston Road!!! This fully updated raised rambler is sure to impress! With 5 total bedrooms, 2 full bathrooms on the main level and a 3-piece rough-in on the lower level, you have everything you need. The main level hardwood flooring in the living room, dining room, and hallway are all natural wood and have been refinished. The hall bathroom boasts custom ceramic tile throughout and all new fixtures as well as the en-suite master bathroom! The kitchen is equipped with brand new flooring, upgraded granite counter tops, and brand new, never used appliances. A pantry was added for additional space. The kitchen even has an area to have a small two person breakfast table or an island! The lower level rec room is perfect for an additional family room or turn it into the family game room! Walk out the sliding glass doors to the perfectly sized concrete patio for a hibachi firepit and your own personal "relaxation station"! When you are entertaining on the warmer days, take a full advantage of the spacious, partially fenced in back yard! Put up a volleyball net, make a horseshoe pit, or even a full blown playground for the littles. Schedule your showing today as this home is sure to go under contract fast!
Location
State MD
County Prince Georges
Zoning RR
Rooms
Basement Other, Connecting Stairway, Daylight, Full, Full, Fully Finished, Heated, Improved, Interior Access, Outside Entrance, Poured Concrete, Rough Bath Plumb, Space For Rooms, Walkout Level, Windows
Main Level Bedrooms 3
Interior
Interior Features Air Filter System, Attic, Built-Ins, Ceiling Fan(s), Chair Railings, Combination Dining/Living, Dining Area, Entry Level Bedroom, Floor Plan - Traditional, Formal/Separate Dining Room, Pantry, Recessed Lighting, Wainscotting, Upgraded Countertops, Wood Floors, Wood Stove
Hot Water Electric
Heating Heat Pump(s)
Cooling Central A/C, Ceiling Fan(s)
Flooring Ceramic Tile, Hardwood, Laminated, Wood
Fireplaces Number 1
Fireplaces Type Brick, Fireplace - Glass Doors, Insert, Mantel(s), Wood
Equipment Built-In Microwave, Dishwasher, Disposal, Dryer, Dryer - Electric, Dryer - Front Loading, Exhaust Fan, Oven/Range - Electric, Refrigerator, Washer, Water Heater
Furnishings No
Fireplace Y
Window Features Double Pane,Insulated,Screens,Vinyl Clad
Appliance Built-In Microwave, Dishwasher, Disposal, Dryer, Dryer - Electric, Dryer - Front Loading, Exhaust Fan, Oven/Range - Electric, Refrigerator, Washer, Water Heater
Heat Source Oil
Laundry Dryer In Unit, Has Laundry, Lower Floor, Washer In Unit
Exterior
Exterior Feature Deck(s), Patio(s), Porch(es)
Garage Spaces 8.0
Fence Partially, Rear, Chain Link
Water Access N
View Street, Trees/Woods
Street Surface Access - On Grade,Paved
Accessibility None
Porch Deck(s), Patio(s), Porch(es)
Total Parking Spaces 8
Garage N
Building
Lot Description Cleared, Backs to Trees, Front Yard, Interior, Landlocked, Landscaping, Partly Wooded, Rear Yard, SideYard(s), Trees/Wooded
Story 2
Sewer Public Sewer
Water Public
Architectural Style Raised Ranch/Rambler
Level or Stories 2
Additional Building Above Grade, Below Grade
Structure Type Dry Wall
New Construction N
Schools
School District Prince George'S County Public Schools
Others
Senior Community No
Tax ID 17050274985
Ownership Fee Simple
SqFt Source Assessor
Security Features Carbon Monoxide Detector(s),Main Entrance Lock,Smoke Detector
Acceptable Financing Negotiable
Horse Property N
Listing Terms Negotiable
Financing Negotiable
Special Listing Condition Standard
Read Less
Want to know what your home might be worth? Contact us for a FREE valuation!

Our team is ready to help you sell your home for the highest possible price ASAP

Bought with Charles S Cornell • Compass

GET MORE INFORMATION





