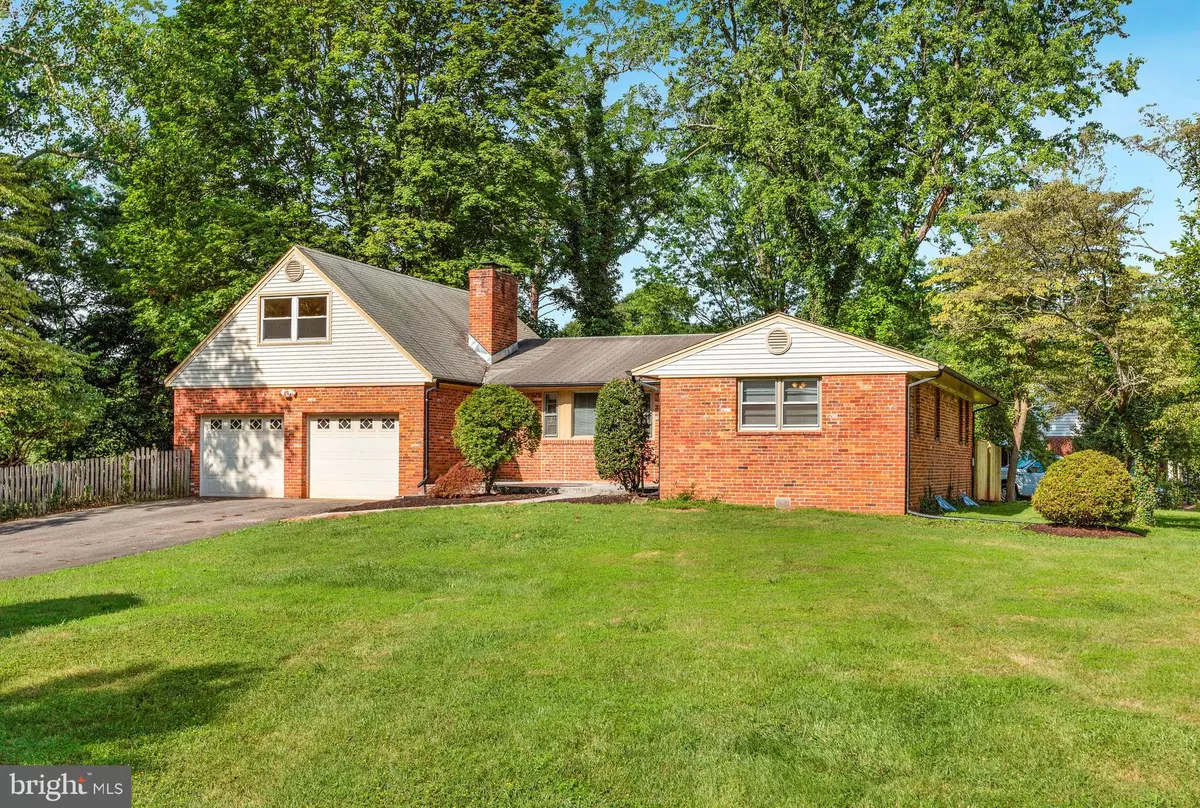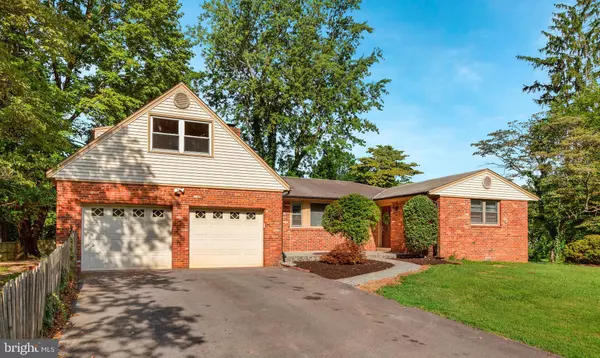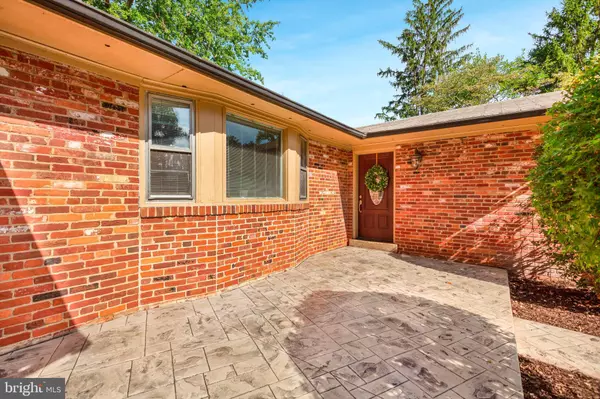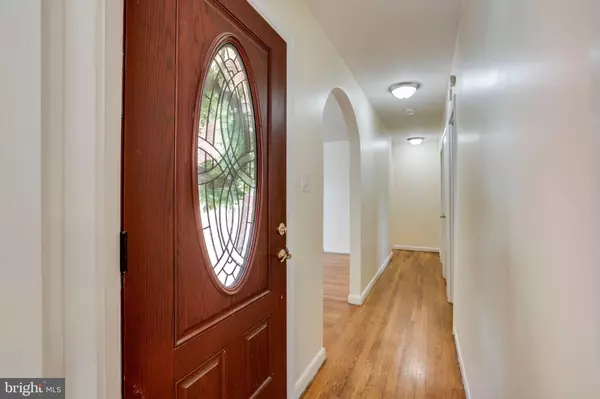$586,000
$575,000
1.9%For more information regarding the value of a property, please contact us for a free consultation.
4420 GILBERTSON RD Fairfax, VA 22032
4 Beds
2 Baths
2,379 SqFt
Key Details
Sold Price $586,000
Property Type Single Family Home
Sub Type Detached
Listing Status Sold
Purchase Type For Sale
Square Footage 2,379 sqft
Price per Sqft $246
Subdivision Ridge Manor
MLS Listing ID VAFX1145096
Sold Date 08/27/20
Style Ranch/Rambler
Bedrooms 4
Full Baths 2
HOA Y/N N
Abv Grd Liv Area 1,974
Originating Board BRIGHT
Year Built 1958
Annual Tax Amount $6,861
Tax Year 2020
Lot Size 0.614 Acres
Acres 0.61
Property Description
True to the classic Ranch-style homes, this Home's Interior is open and casual with an L-shaped layout plus rare upper and lower levels for bonus living space. All brick exterior has new stamped-concrete Patio and walkway leading to front door. Big Lots are the norm here in Ridge Manor and this one doesn't disappoint; being just shy of .62 acre of vast lawn dotted with majestic shade trees. Back inside, Main and Upper Levels are finished in hardwoods and offer generous-sized rooms. Spacious Living Room has picture window and fireplace & flows into nice Dining Room and Kitchen. Kitchen has been refreshed with new/newer appliances (stove and dishwasher BRAND-NEW) and enjoys a big Breakfast table spot plus walk-in Pantry. Step out to the Screened Porch for 3-seasons of relaxing or grill and chill on the brick Patio. New privacy fence runs along the lot's western boarder plus there's a garden Shed for lawn equipment. Attached two-car Garage and extra-long driveway for parking ease. This portion of Gilbertson Road is not a thru-street - there is a pedestrian path that connects the other part of Gilbertson Road - so no car traffic out front! Two or Three Bedrooms (Den-no closet) on the Main Level share a Bath with shower. Upper Level boasts two Bedrooms and a Bath with tub/shower and updated vanity. Lower Level, with walk-up stairwell to back yard, is partially finished for a TV/Game Room and "The Cave" - have a look! Mechanical/Laundry area with massive storage options. Sought-after location for enjoying life in the heart of Fairfax. Attend GMU's Eagle Bank Arena for sports, concerts, cultural events. There's easy access to public transportation via buses/VRE/METRO. Great choices of Shopping Centers with grocery stores and restaurants plus City of Fairfax's historic Main Street full of dynamic and eclectic dining and shopping is so close.
Location
State VA
County Fairfax
Zoning 110
Rooms
Other Rooms Living Room, Dining Room, Bedroom 2, Bedroom 3, Bedroom 4, Kitchen, Den, Bedroom 1, Recreation Room
Basement Connecting Stairway, Partially Finished, Walkout Stairs
Main Level Bedrooms 2
Interior
Interior Features Ceiling Fan(s), Entry Level Bedroom, Floor Plan - Traditional, Formal/Separate Dining Room, Kitchen - Eat-In, Stall Shower, Wood Floors
Hot Water Electric
Heating Zoned, Baseboard - Hot Water
Cooling Central A/C
Flooring Hardwood
Fireplaces Number 1
Fireplaces Type Brick, Wood
Equipment Dishwasher, Disposal, Dryer, Exhaust Fan, Icemaker, Oven/Range - Electric, Range Hood, Refrigerator, Stainless Steel Appliances, Washer - Front Loading
Fireplace Y
Appliance Dishwasher, Disposal, Dryer, Exhaust Fan, Icemaker, Oven/Range - Electric, Range Hood, Refrigerator, Stainless Steel Appliances, Washer - Front Loading
Heat Source Oil
Laundry Lower Floor
Exterior
Exterior Feature Patio(s)
Parking Features Garage - Front Entry, Garage Door Opener
Garage Spaces 4.0
Fence Privacy, Wood, Rear
Water Access N
Accessibility None
Porch Patio(s)
Attached Garage 2
Total Parking Spaces 4
Garage Y
Building
Lot Description Corner, Landscaping, No Thru Street, Trees/Wooded
Story 3
Sewer Public Sewer
Water Public
Architectural Style Ranch/Rambler
Level or Stories 3
Additional Building Above Grade, Below Grade
New Construction N
Schools
Elementary Schools Oak View
Middle Schools Frost
High Schools Woodson
School District Fairfax County Public Schools
Others
Senior Community No
Tax ID 0682 02 0008
Ownership Fee Simple
SqFt Source Assessor
Special Listing Condition Standard
Read Less
Want to know what your home might be worth? Contact us for a FREE valuation!

Our team is ready to help you sell your home for the highest possible price ASAP

Bought with Damon A Nicholas • Coldwell Banker Realty
GET MORE INFORMATION





