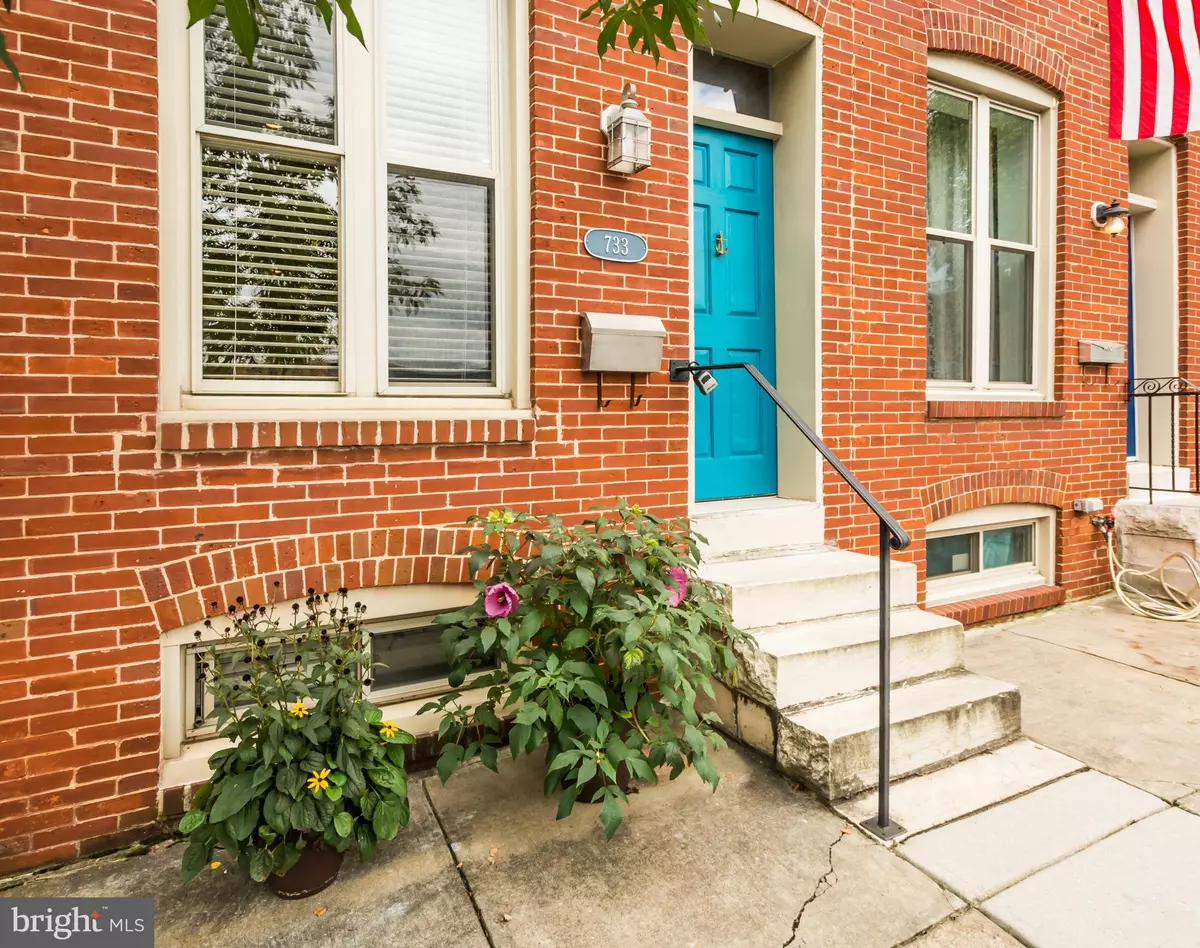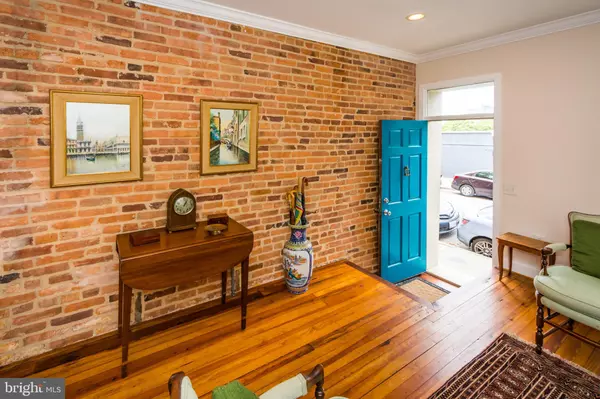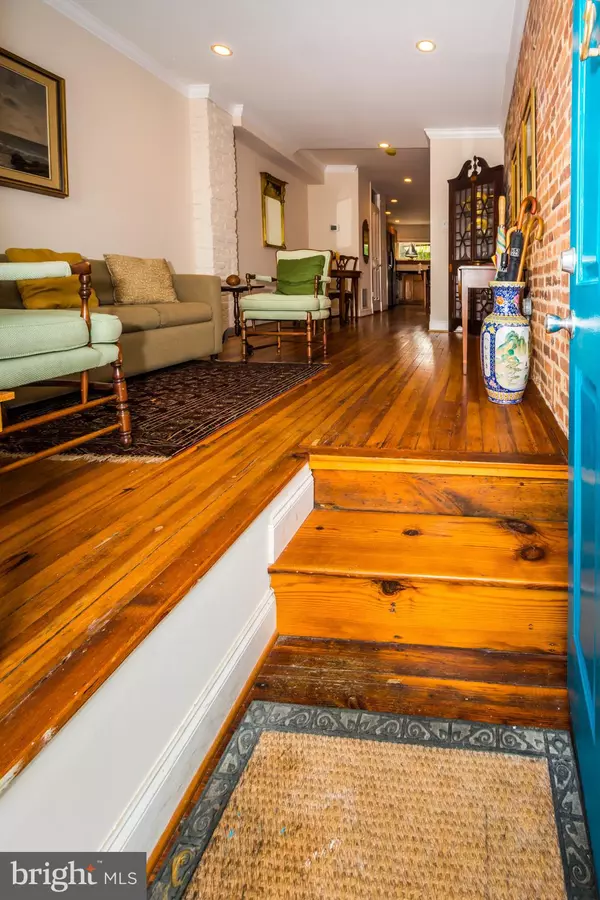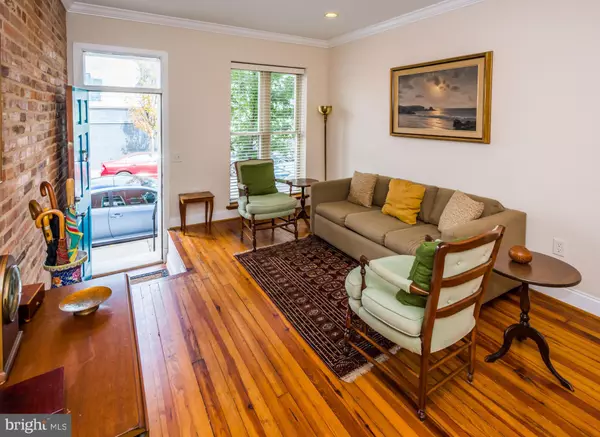$355,000
$359,000
1.1%For more information regarding the value of a property, please contact us for a free consultation.
733 HARVEY ST Baltimore, MD 21230
2 Beds
3 Baths
1,080 SqFt
Key Details
Sold Price $355,000
Property Type Townhouse
Sub Type Interior Row/Townhouse
Listing Status Sold
Purchase Type For Sale
Square Footage 1,080 sqft
Price per Sqft $328
Subdivision Federal Hill Historic District
MLS Listing ID MDBA2013528
Sold Date 12/01/21
Style Federal
Bedrooms 2
Full Baths 2
Half Baths 1
HOA Y/N N
Abv Grd Liv Area 1,080
Originating Board BRIGHT
Year Built 1900
Annual Tax Amount $6,642
Tax Year 2021
Lot Size 780 Sqft
Acres 0.02
Lot Dimensions 11-9x70
Property Description
Price reduction! Lovely turnkey home, fully renovated by New Renaissance Builders in 2005, with an emphasis on reclaimed/ remilled wood including entry stairs, interior custom staircase, beautiful wood floors, window sills, bathroom cabinet/mirrors plus 3rd floor pop up with wood ceiling & more. Home has exposed brick, recessed lighting, transom windows, and has been freshly painted! Check out the spacious granite and stainless kitchen with island & gas stove. Convenient powder room with attractive slate flooring on the main level. 2 bedrooms, 2 full bathrooms & laundry all located on the second level. Home has a 3rd level pop up which leads to a roof deck with 360 degree views including the Inner Harbor/water/The Downtown Sailing Center, cityscapes and Domino Sugars sign. Full sized basement improved with perimeter French drains & sump pump with a battery back up system, 200 amp electric & lots of storage. This home is in a fabulous central location, just a block to Museum of Industry w Saturday morning farmers market, coffee shops, restaurants & grocery stores all just blocks away. A one car parking pad is included.
Location
State MD
County Baltimore City
Zoning R-8
Direction Northeast
Rooms
Basement Full, Interior Access, Poured Concrete, Shelving, Sump Pump, Water Proofing System, Windows
Interior
Interior Features Combination Dining/Living, Crown Moldings, Floor Plan - Open, Kitchen - Gourmet, Kitchen - Island, Recessed Lighting, Upgraded Countertops, Wood Floors
Hot Water Natural Gas
Heating Central
Cooling Central A/C
Flooring Hardwood
Equipment Built-In Microwave, Dishwasher, Disposal, Exhaust Fan, Oven/Range - Gas, Refrigerator, Stainless Steel Appliances, Washer/Dryer Stacked, Water Heater
Furnishings No
Fireplace N
Window Features Double Pane,Screens,Transom
Appliance Built-In Microwave, Dishwasher, Disposal, Exhaust Fan, Oven/Range - Gas, Refrigerator, Stainless Steel Appliances, Washer/Dryer Stacked, Water Heater
Heat Source Natural Gas
Laundry Has Laundry, Upper Floor
Exterior
Exterior Feature Deck(s), Roof
Garage Spaces 1.0
Utilities Available Cable TV Available, Natural Gas Available, Water Available, Sewer Available, Electric Available
Water Access N
Roof Type Flat
Accessibility Other
Porch Deck(s), Roof
Total Parking Spaces 1
Garage N
Building
Lot Description Other
Story 3
Foundation Other
Sewer Public Sewer
Water Public
Architectural Style Federal
Level or Stories 3
Additional Building Above Grade, Below Grade
Structure Type Brick,Dry Wall
New Construction N
Schools
School District Baltimore City Public Schools
Others
Senior Community No
Tax ID 0324092011 058
Ownership Ground Rent
SqFt Source Estimated
Acceptable Financing Conventional, FHA, VA, Cash
Horse Property N
Listing Terms Conventional, FHA, VA, Cash
Financing Conventional,FHA,VA,Cash
Special Listing Condition Standard
Read Less
Want to know what your home might be worth? Contact us for a FREE valuation!

Our team is ready to help you sell your home for the highest possible price ASAP

Bought with Elissa Coleman • Long & Foster Real Estate, Inc.
GET MORE INFORMATION





