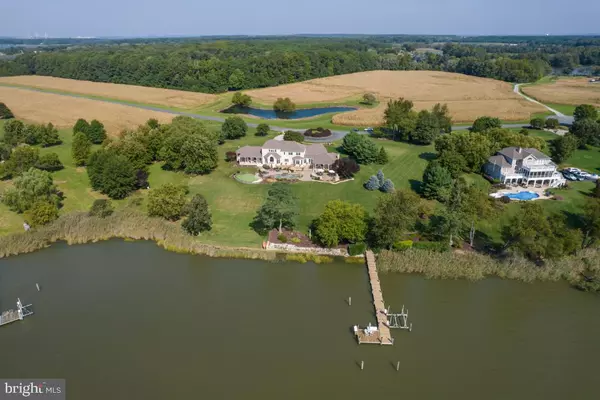$2,100,000
$2,225,000
5.6%For more information regarding the value of a property, please contact us for a free consultation.
316 SERENITY LN Chester, MD 21619
4 Beds
6 Baths
5,725 SqFt
Key Details
Sold Price $2,100,000
Property Type Single Family Home
Sub Type Detached
Listing Status Sold
Purchase Type For Sale
Square Footage 5,725 sqft
Price per Sqft $366
Subdivision Serenity Farms
MLS Listing ID MDQA2001076
Sold Date 11/19/21
Style Mediterranean
Bedrooms 4
Full Baths 4
Half Baths 2
HOA Fees $100/ann
HOA Y/N Y
Abv Grd Liv Area 5,725
Originating Board BRIGHT
Year Built 2005
Annual Tax Amount $13,711
Tax Year 2021
Lot Size 3.970 Acres
Acres 3.97
Property Description
Located in the small, private peninsula of fine properties in Serenity Farms, this absolutely gorgeous waterfront home is situated on just under 4 beautiful acres! A wonderful stone paver driveway leads to the home and your 3 car garage. With a 114' foot pier, boat lift, fantastic in-ground pool and expansive patio area including outdoor grill and kitchen, you will love this amazing vacation-like setting! The home boasts 4 large bedrooms including primary bedroom suites on the main level and upper level! There are 4 full bathrooms plus 2 half baths. The main level primary bedroom suite has it all... spaciousness, a lavish bathroom, and a massive walk-in closet and water-view. You will love the sprawling open floor plan of this home which includes a large, bright, fully equipped kitchen with granite counter-tops, oversized island, walk-in pantry, and a spacious dining area, with incredible water views. The grand living room boasts 12 foot high box-framed ceilings, a gas fireplace and lots of natural light! Just off of the kitchen is a large formal dining room which is being used currently as an awesome office. There is a huge additional family room with a fantastic custom bar and a second fireplace. You will enjoy wonderful water views from the entire main level. Upstairs you will find 3 generously sized bedrooms, 2 of which have beautiful water-views and private bathrooms, including the 2nd primary suite! The remaining upper level bedroom has an attached bonus room that serves as a spacious, easily accessible storage area. Please view the photos and video of this incredible home and book your appointment!
Location
State MD
County Queen Annes
Zoning CS
Rooms
Main Level Bedrooms 1
Interior
Interior Features Additional Stairway, Bar, Breakfast Area, Butlers Pantry, Ceiling Fan(s), Crown Moldings, Dining Area, Entry Level Bedroom, Family Room Off Kitchen, Floor Plan - Open, Kitchen - Island, Pantry, Primary Bath(s), Upgraded Countertops, Walk-in Closet(s), Water Treat System, Wet/Dry Bar, Wood Floors, Window Treatments, Attic
Hot Water Electric, Bottled Gas
Heating Forced Air
Cooling Central A/C
Flooring Hardwood, Partially Carpeted, Ceramic Tile
Fireplaces Number 2
Fireplaces Type Gas/Propane
Equipment Built-In Microwave, Cooktop, Cooktop - Down Draft, Dishwasher, Dryer, Oven - Double, Oven - Wall, Washer
Fireplace Y
Window Features Double Pane,Energy Efficient,Insulated,Palladian
Appliance Built-In Microwave, Cooktop, Cooktop - Down Draft, Dishwasher, Dryer, Oven - Double, Oven - Wall, Washer
Heat Source Electric, Propane - Leased
Laundry Washer In Unit, Dryer In Unit, Has Laundry, Main Floor
Exterior
Exterior Feature Patio(s), Porch(es)
Parking Features Garage - Front Entry, Garage Door Opener
Garage Spaces 3.0
Pool In Ground
Utilities Available Under Ground
Waterfront Description Private Dock Site
Water Access Y
Water Access Desc Boat - Powered,Private Access
Roof Type Architectural Shingle
Accessibility Other, Ramp - Main Level
Porch Patio(s), Porch(es)
Attached Garage 3
Total Parking Spaces 3
Garage Y
Building
Lot Description Front Yard, Landscaping, Level, Private, Stream/Creek, SideYard(s), Rural, Rear Yard, Premium, Open, Cleared
Story 2
Foundation Crawl Space, Concrete Perimeter
Sewer Septic Exists
Water Well
Architectural Style Mediterranean
Level or Stories 2
Additional Building Above Grade, Below Grade
Structure Type 9'+ Ceilings,High,Tray Ceilings,Other
New Construction N
Schools
School District Queen Anne'S County Public Schools
Others
HOA Fee Include Common Area Maintenance
Senior Community No
Tax ID 1804113020
Ownership Fee Simple
SqFt Source Assessor
Special Listing Condition Standard
Read Less
Want to know what your home might be worth? Contact us for a FREE valuation!

Our team is ready to help you sell your home for the highest possible price ASAP

Bought with Charlotte Savoy • Keller Williams Integrity

GET MORE INFORMATION





