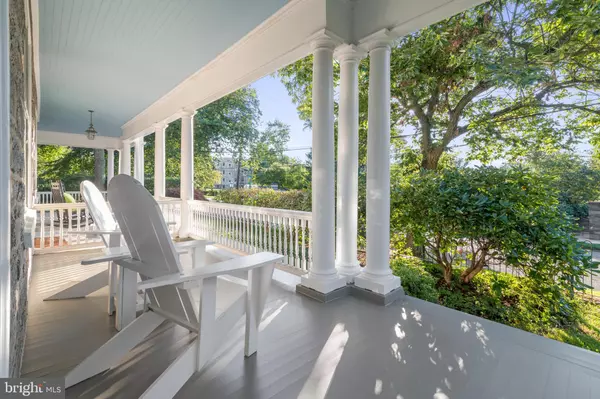$850,000
$825,000
3.0%For more information regarding the value of a property, please contact us for a free consultation.
36 E CHESTNUT HILL AVE Philadelphia, PA 19118
5 Beds
3 Baths
2,820 SqFt
Key Details
Sold Price $850,000
Property Type Single Family Home
Sub Type Twin/Semi-Detached
Listing Status Sold
Purchase Type For Sale
Square Footage 2,820 sqft
Price per Sqft $301
Subdivision Chestnut Hill
MLS Listing ID PAPH920196
Sold Date 08/27/20
Style Victorian
Bedrooms 5
Full Baths 2
Half Baths 1
HOA Y/N N
Abv Grd Liv Area 2,820
Originating Board BRIGHT
Year Built 1925
Annual Tax Amount $7,026
Tax Year 2020
Lot Size 6,750 Sqft
Acres 0.15
Lot Dimensions 45.00 x 150.00
Property Description
Welcome to 36 East Chestnut Hill Avenue. A true architectural treasure, built in 1895, in the Victorian style. This charming 3 story residence is in Turnkey Condition! - offering 2900 square feet, 5 bedrooms and 2.5 baths, perfectly suited for everyday living and entertaining. Recently renovated under the direction of Ann Kelly Interiors, features include wonderful original details throughout, 10+ foot ceilings, hardwood floors, you will love every inch of this fabulous home. Enter the enclosed front porch which also serves as a handy mudroom, next a living room with fireplace and formal dining room. The brand new gourmet kitchen is a total knockout with Thermador Professional series appliances, quartz counters, custom island and marble backsplash. Excellent outdoor spaces, a large flagstone patio, all beautifully landscaped, this is a classic Philadelphia twin. Move right in to this wonderful home, in a coveted walkable location, just steps from public transportation, shops, restaurants, and the Wissahickon Trails.Included in the sale is a separately deeded buildable lot (tax parcel 091132800 45.81x150) Offers reviewed Tuesday evening.
Location
State PA
County Philadelphia
Area 19118 (19118)
Zoning RSA3
Rooms
Other Rooms Living Room, Dining Room, Primary Bedroom, Bedroom 2, Kitchen, Bedroom 1, Other, Bathroom 3
Basement Other
Interior
Interior Features Exposed Beams, Kitchen - Eat-In, Skylight(s)
Hot Water Electric
Heating Radiant, Hot Water
Cooling Central A/C
Flooring Hardwood
Fireplaces Number 1
Equipment Dishwasher
Fireplace Y
Appliance Dishwasher
Heat Source Oil
Laundry Main Floor
Exterior
Water Access N
Accessibility None
Garage N
Building
Story 3.5
Sewer On Site Septic
Water Public
Architectural Style Victorian
Level or Stories 3.5
Additional Building Above Grade, Below Grade
New Construction N
Schools
School District The School District Of Philadelphia
Others
Senior Community No
Tax ID 091132700 & 091132800
Ownership Fee Simple
SqFt Source Assessor
Acceptable Financing Cash, Private, Conventional
Listing Terms Cash, Private, Conventional
Financing Cash,Private,Conventional
Special Listing Condition Standard
Read Less
Want to know what your home might be worth? Contact us for a FREE valuation!

Our team is ready to help you sell your home for the highest possible price ASAP

Bought with Ellen Hass • Kurfiss Sotheby's International Realty

GET MORE INFORMATION





