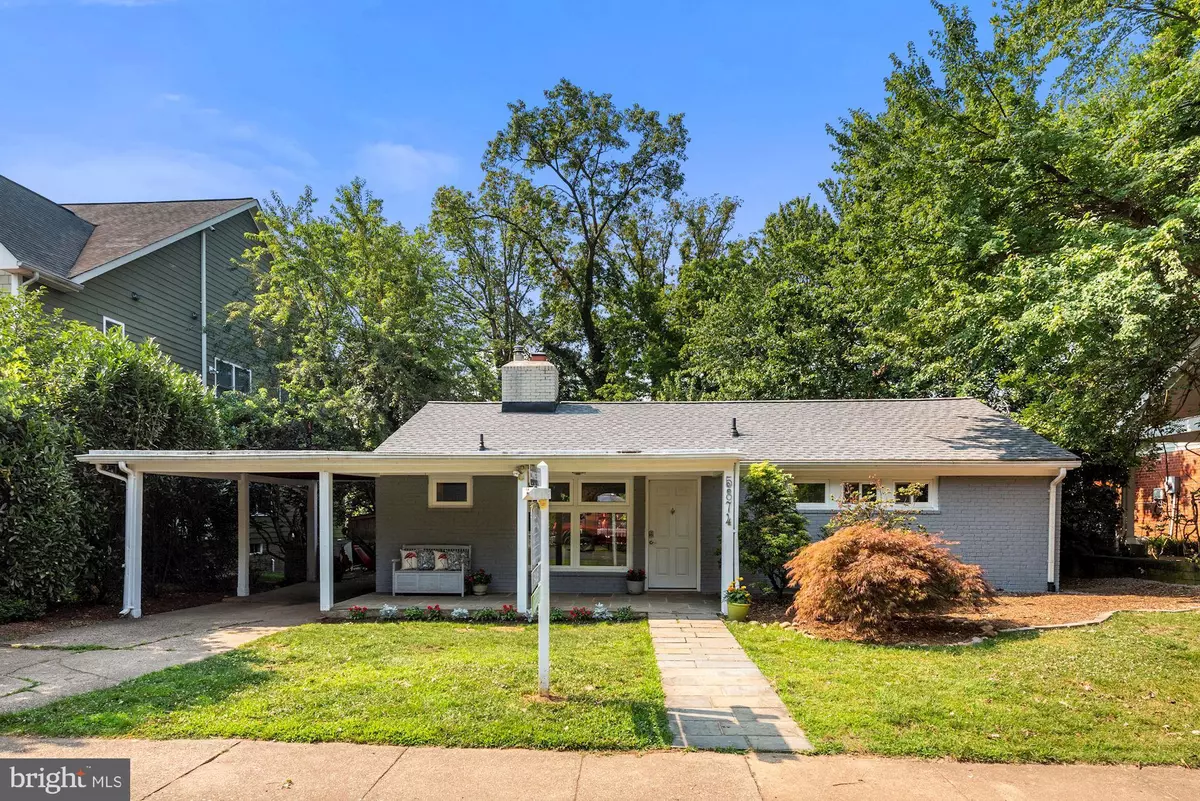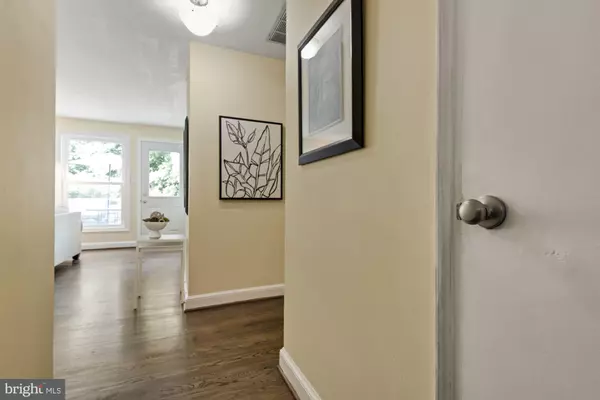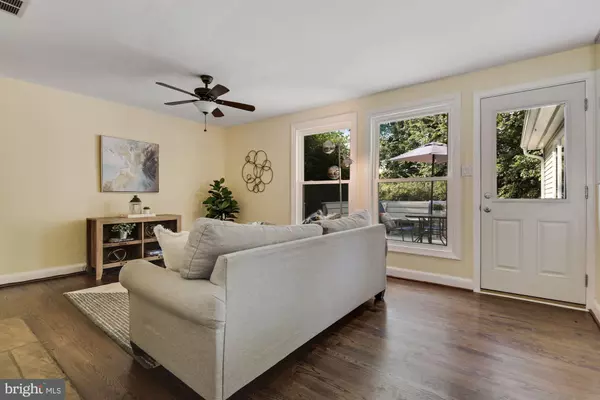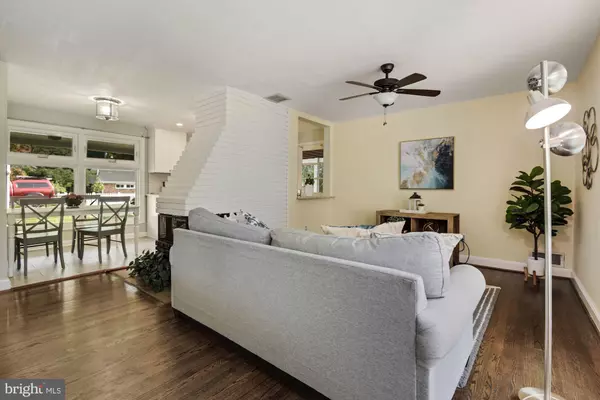$748,000
$748,000
For more information regarding the value of a property, please contact us for a free consultation.
5874 1ST ST N Arlington, VA 22203
3 Beds
2 Baths
1,332 SqFt
Key Details
Sold Price $748,000
Property Type Single Family Home
Sub Type Detached
Listing Status Sold
Purchase Type For Sale
Square Footage 1,332 sqft
Price per Sqft $561
Subdivision Park View Apartments
MLS Listing ID VAAR183228
Sold Date 08/30/21
Style Contemporary
Bedrooms 3
Full Baths 2
HOA Y/N N
Abv Grd Liv Area 1,332
Originating Board BRIGHT
Year Built 1953
Annual Tax Amount $6,437
Tax Year 2020
Lot Size 6,710 Sqft
Acres 0.15
Property Description
FABULOUS MID-CENTURY MODERN HOME ON NON-THROUGH STREET ACROSS FROM BLUEMONT PARK ACCESS! Stylishly updated one-level home is full of light, charm and ready for easy living **** White kitchen with granite counters, recent appliances, tile floors. ***. Wonderful huge windows on front and back **** Hardwood floors throughout. *** Huge primary bedroom with vaulted ceilings, walk-in closet and just renovated ensuite bath. *** Two-sided brick fireplace. *** Inviting 21 ' covered front porch and deck overlooking backyard create ideal outdoor living spaces. Extra storage in attic with pull-down stair. **** Convenient carport off kitchen and backyard storage shed.
Location
State VA
County Arlington
Zoning R-6
Rooms
Other Rooms Living Room, Primary Bedroom, Bedroom 2, Bedroom 3, Kitchen, Bathroom 2, Primary Bathroom
Main Level Bedrooms 3
Interior
Interior Features Attic, Combination Kitchen/Dining, Dining Area, Entry Level Bedroom, Floor Plan - Open, Kitchen - Eat-In, Primary Bath(s), Upgraded Countertops, Walk-in Closet(s), Wood Floors
Hot Water Natural Gas
Heating Central, Forced Air
Cooling Central A/C
Flooring Hardwood
Fireplaces Number 1
Fireplaces Type Double Sided, Brick
Equipment Built-In Microwave, Dishwasher, Disposal, Dryer, Exhaust Fan, Icemaker, Microwave, Oven/Range - Gas, Refrigerator, Washer
Fireplace Y
Window Features Energy Efficient,Insulated,Replacement,Screens
Appliance Built-In Microwave, Dishwasher, Disposal, Dryer, Exhaust Fan, Icemaker, Microwave, Oven/Range - Gas, Refrigerator, Washer
Heat Source Natural Gas
Laundry Main Floor
Exterior
Exterior Feature Deck(s), Porch(es)
Garage Spaces 1.0
Fence Rear
Water Access N
View Garden/Lawn, Trees/Woods
Roof Type Architectural Shingle,Fiberglass
Accessibility None
Porch Deck(s), Porch(es)
Total Parking Spaces 1
Garage N
Building
Lot Description Backs to Trees, Cul-de-sac, No Thru Street
Story 1
Foundation Crawl Space
Sewer Public Sewer
Water Public
Architectural Style Contemporary
Level or Stories 1
Additional Building Above Grade, Below Grade
Structure Type Vaulted Ceilings
New Construction N
Schools
Elementary Schools Ashlawn
Middle Schools Kenmore
High Schools Yorktown
School District Arlington County Public Schools
Others
Senior Community No
Tax ID 12-030-011
Ownership Fee Simple
SqFt Source Assessor
Special Listing Condition Standard
Read Less
Want to know what your home might be worth? Contact us for a FREE valuation!

Our team is ready to help you sell your home for the highest possible price ASAP

Bought with Jacob William Wagner • Redfin Corporation
GET MORE INFORMATION





