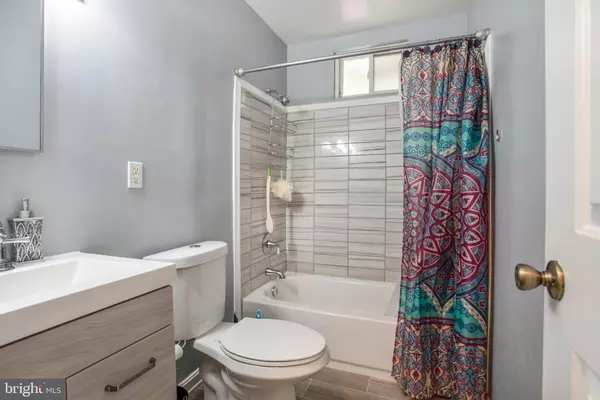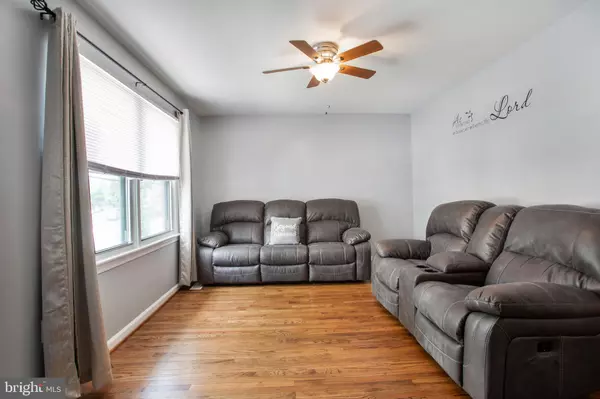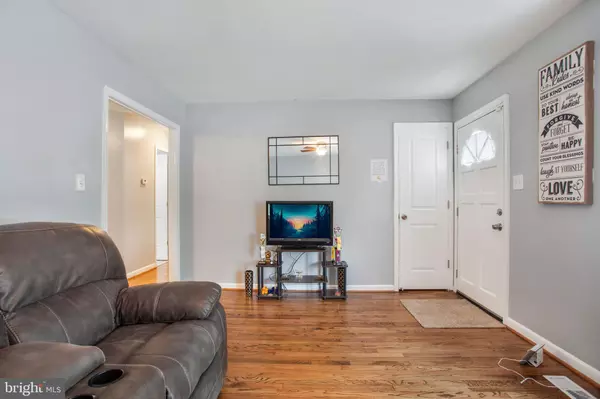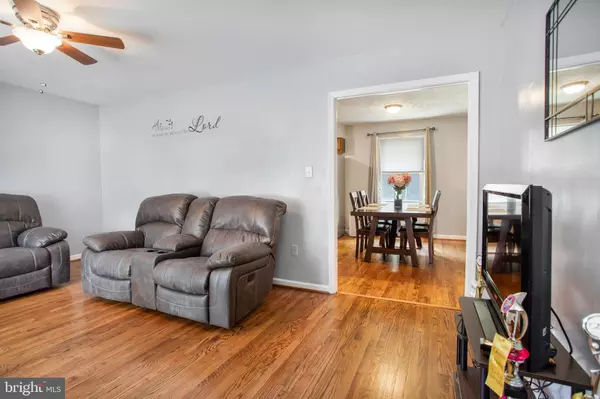$516,000
$515,000
0.2%For more information regarding the value of a property, please contact us for a free consultation.
4506 NANNIE HELEN BURROUGHS AVE NE Washington, DC 20019
4 Beds
2 Baths
2,112 SqFt
Key Details
Sold Price $516,000
Property Type Single Family Home
Sub Type Detached
Listing Status Sold
Purchase Type For Sale
Square Footage 2,112 sqft
Price per Sqft $244
Subdivision Deanwood
MLS Listing ID DCDC526196
Sold Date 02/15/22
Style Ranch/Rambler
Bedrooms 4
Full Baths 2
HOA Y/N N
Abv Grd Liv Area 1,056
Originating Board BRIGHT
Year Built 1982
Annual Tax Amount $2,280
Tax Year 2021
Lot Size 6,254 Sqft
Acres 0.14
Property Description
WELCOME HOME!!!
Per Owner: - Showings Mon - Thur 6:00pm - 7:0pm; Sat - 10am - 3pm and Sun 12noon - 3pm .
Come tour this spacious beautiful home in the Deanwood Community. This home features 4 bedrooms, 2 bathrooms, stainless steel appliances and lots of cabinet space, new hardwood floors and carpet. Spacious renovated basement with a bonus room and off street parking. Entertain and enjoy the fenced back yard with basketball court and additional parking. Close to two metro stations (Deanwood and Minnesota), shopping and easy commute to downtown, MD & VA.
Please Note: Per Owner - Showings only on weekends: Sat - 10am - 3pm and Sun 12noon - 3pm
Location
State DC
County Washington
Zoning R2
Rooms
Other Rooms Bonus Room
Basement Connecting Stairway, Full, Fully Finished, Heated, Improved, Interior Access, Outside Entrance, Sump Pump, Walkout Stairs, Windows
Main Level Bedrooms 3
Interior
Interior Features Carpet, Ceiling Fan(s), Dining Area, Recessed Lighting, Crown Moldings, Tub Shower, Window Treatments, Wood Floors
Hot Water Natural Gas
Heating Forced Air
Cooling Ceiling Fan(s), Central A/C
Fireplace N
Heat Source Natural Gas
Laundry Basement
Exterior
Exterior Feature Patio(s)
Garage Spaces 6.0
Fence Rear
Water Access N
Accessibility None
Porch Patio(s)
Total Parking Spaces 6
Garage N
Building
Story 2
Sewer Public Sewer
Water Public
Architectural Style Ranch/Rambler
Level or Stories 2
Additional Building Above Grade, Below Grade
New Construction N
Schools
School District District Of Columbia Public Schools
Others
Senior Community No
Tax ID 5127//0819
Ownership Fee Simple
SqFt Source Assessor
Security Features Carbon Monoxide Detector(s),Smoke Detector
Acceptable Financing Conventional, FHA, VA, Cash
Listing Terms Conventional, FHA, VA, Cash
Financing Conventional,FHA,VA,Cash
Special Listing Condition Standard
Read Less
Want to know what your home might be worth? Contact us for a FREE valuation!

Our team is ready to help you sell your home for the highest possible price ASAP

Bought with William E. Jackson • Parlay Real Estate, LLC.

GET MORE INFORMATION





