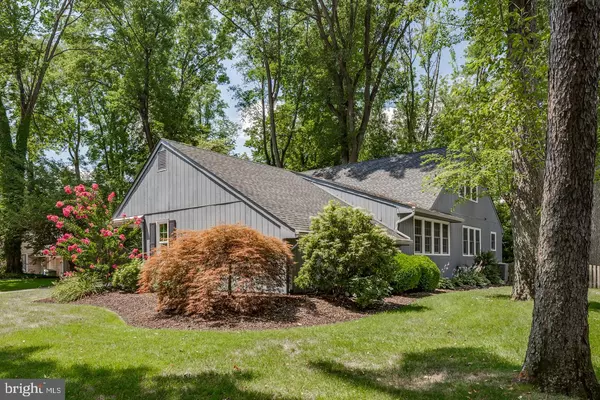$482,500
$485,000
0.5%For more information regarding the value of a property, please contact us for a free consultation.
9 BUXTON RD Cherry Hill, NJ 08003
5 Beds
4 Baths
2,989 SqFt
Key Details
Sold Price $482,500
Property Type Single Family Home
Sub Type Detached
Listing Status Sold
Purchase Type For Sale
Square Footage 2,989 sqft
Price per Sqft $161
Subdivision Wexford Leas
MLS Listing ID NJCD398744
Sold Date 09/18/20
Style Traditional
Bedrooms 5
Full Baths 3
Half Baths 1
HOA Y/N N
Abv Grd Liv Area 2,989
Originating Board BRIGHT
Year Built 1972
Annual Tax Amount $13,500
Tax Year 2019
Lot Size 0.256 Acres
Acres 0.26
Lot Dimensions 87.00 x 128.00
Property Description
This beautiful home located in the heart of Wexford Leas has a long list of impressive features and improvements. The popular Henley model is the largest in the neighborhood with almost 3000 sq. feet of living space plus a finished basement and 3.5 baths. There are 2 very large bedrooms upstairs and 3 bedrooms downstairs, including the main floor master bedroom. The families who live in this model love the space and flexibility. A main floor office is a nice option. There are lots of choices for a work and school at home dedicated space. This home has big time curb appeal. A lush green lawn, stunning crepe myrtles, a new stately front door and new garage doors welcome you. There was a formal landscaping design plan used for this property and the results are just wonderful. Inside you will notice lots of recessed lighting, beautiful hardwood floors, and impressive crown molding. There is a true mud-room off the garage to help with organization. The family room features a gas fireplace, brick mantel and a beautiful new french door slider that is only 3 years old. The kitchen features newer (2016) stainless steel appliances. Bathrooms are nicely updated. A newer HVAC system, hot water heater and insulation all installed in 2015, replacement windows installed in 2013 and ceiling fans make this home comfortable and energy efficient. There is plenty of closet space with a master bedroom walk in and a huge storage closest on the 2nd floor. The basement is already finished and adds more living space. It is done nicely with built in shelving, TV area, exercise area and laundry area. All the window treatments are staying for the Buyer including the blinds in the bedrooms. There is an in ground sprinkler system and gutter guards too. All these features in this model make this a true gem in Wexford. But wait, one of the best features is the wonderful location on Buxton. It is very quiet and peaceful. Perfect for relaxing or entertaining in the fenced yard which features more gorgeous landscaping, a paver patio and beautiful trees. Roof is only 10 years old and looks great. Stockton elementary school and Wexford Leas swim club are a short walk away. There are many activities for all ages in this welcoming and fun community. Short commute to PATCO, Philly, Philadelphia airport and the shore.
Location
State NJ
County Camden
Area Cherry Hill Twp (20409)
Zoning R
Rooms
Basement Fully Finished
Main Level Bedrooms 3
Interior
Interior Features Attic, Ceiling Fan(s), Crown Moldings, Entry Level Bedroom, Kitchen - Eat-In, Primary Bath(s), Recessed Lighting, Walk-in Closet(s), Wood Floors
Hot Water Natural Gas
Heating Forced Air
Cooling Central A/C
Flooring Hardwood
Furnishings No
Fireplace Y
Window Features Replacement
Heat Source Natural Gas
Exterior
Parking Features Garage - Front Entry
Garage Spaces 2.0
Utilities Available Under Ground
Water Access N
Accessibility Other
Attached Garage 2
Total Parking Spaces 2
Garage Y
Building
Story 3
Sewer Public Sewer
Water Public
Architectural Style Traditional
Level or Stories 3
Additional Building Above Grade, Below Grade
New Construction N
Schools
Elementary Schools Richard Stockton
Middle Schools Henry C. Beck M.S.
High Schools Cherry Hill High - East
School District Cherry Hill Township Public Schools
Others
Senior Community No
Tax ID 09-00471 10-00005
Ownership Fee Simple
SqFt Source Assessor
Acceptable Financing Cash, Conventional, FHA
Listing Terms Cash, Conventional, FHA
Financing Cash,Conventional,FHA
Special Listing Condition Standard
Read Less
Want to know what your home might be worth? Contact us for a FREE valuation!

Our team is ready to help you sell your home for the highest possible price ASAP

Bought with Michelle R Konefsky-Roberts • Keller Williams Realty - Cherry Hill

GET MORE INFORMATION





