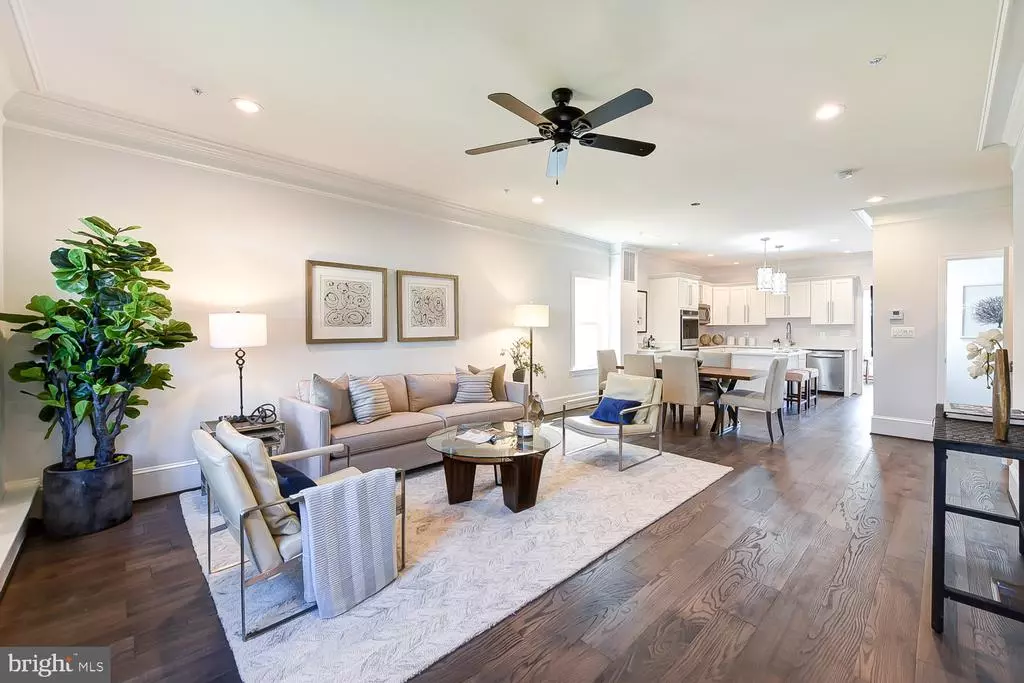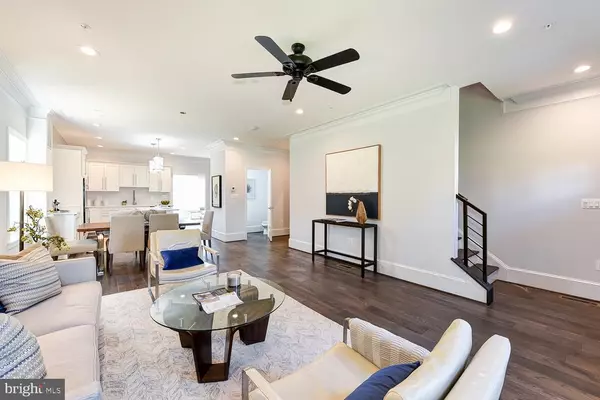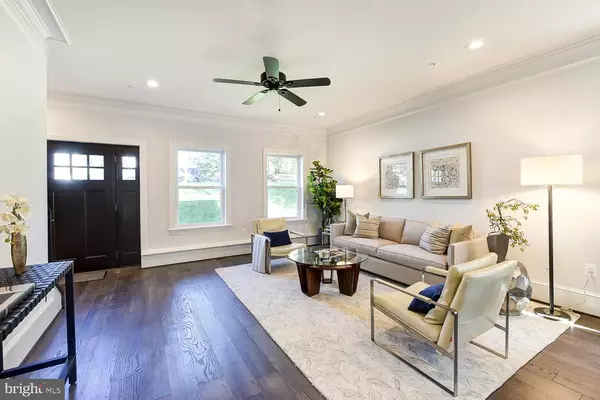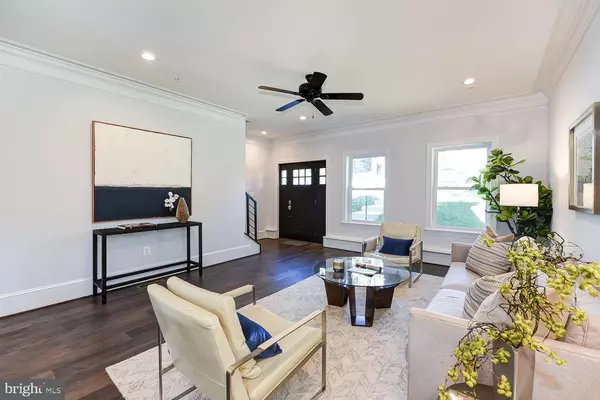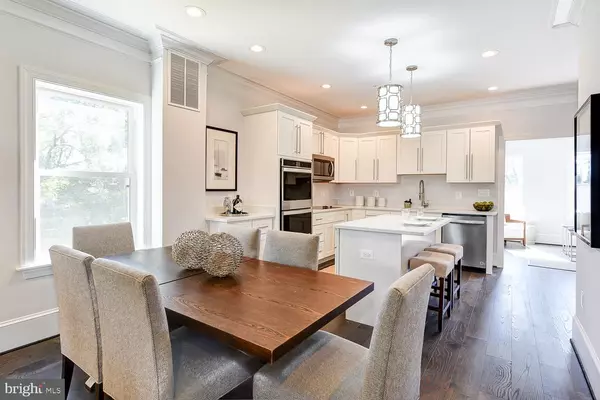$611,000
$610,000
0.2%For more information regarding the value of a property, please contact us for a free consultation.
5907 EADS ST NE Washington, DC 20019
4 Beds
4 Baths
2,970 SqFt
Key Details
Sold Price $611,000
Property Type Single Family Home
Sub Type Twin/Semi-Detached
Listing Status Sold
Purchase Type For Sale
Square Footage 2,970 sqft
Price per Sqft $205
Subdivision Deanwood
MLS Listing ID DCDC492996
Sold Date 12/30/20
Style Contemporary
Bedrooms 4
Full Baths 3
Half Baths 1
HOA Y/N N
Abv Grd Liv Area 2,120
Originating Board BRIGHT
Year Built 2020
Annual Tax Amount $1,148
Tax Year 2019
Lot Size 3,000 Sqft
Acres 0.07
Property Description
ONLY ONE LEFT ... This is a must-see new construction semi-detached home in the up-and-coming Deanwood neighborhood. The 4 bed, 3 and a half bath property offers an open floor plan, stainless steel appliances, hardwood throughout, and garage and off-street parking. The 10-foot ceilings and bonus bedroom in the basement make this space an entertainer's dream. On the main, level a gourmet kitchen with a double oven and cooktop provides the perfect pairing for hosting a dinner party or a night in with the family. The optional large rear deck is accessible through a bright sunroom ideal for a home office or virtual learning. Each of The 3 generously sized bedrooms on the 3rd level offers ample natural light and closet space which makes for a tranquil resting retreat. The more than 3,000 square feet of living space is complemented by high ceilings and abundant outdoor areas in both the front and rear of your new home.
Location
State DC
County Washington
Zoning R-2
Rooms
Basement Connecting Stairway, Drainage System, Full, Fully Finished, Garage Access, Heated, Interior Access, Outside Entrance, Poured Concrete, Rear Entrance, Sump Pump, Walkout Level, Windows
Interior
Interior Features Attic, Breakfast Area, Built-Ins, Ceiling Fan(s), Combination Dining/Living, Combination Kitchen/Dining, Crown Moldings, Dining Area, Family Room Off Kitchen, Floor Plan - Open, Kitchen - Gourmet, Kitchen - Island, Pantry, Recessed Lighting, Soaking Tub, Tub Shower, Upgraded Countertops, Walk-in Closet(s), Wood Floors
Hot Water Electric, 60+ Gallon Tank
Heating Central
Cooling Ceiling Fan(s), Central A/C
Flooring Hardwood, Ceramic Tile
Equipment Built-In Microwave, Cooktop, Cooktop - Down Draft, Dishwasher, Disposal, Dryer - Electric, Dryer - Front Loading, Exhaust Fan, Oven - Double, Oven/Range - Electric, Refrigerator, Washer, Washer - Front Loading, Water Heater
Fireplace N
Window Features Double Pane,Energy Efficient,Insulated
Appliance Built-In Microwave, Cooktop, Cooktop - Down Draft, Dishwasher, Disposal, Dryer - Electric, Dryer - Front Loading, Exhaust Fan, Oven - Double, Oven/Range - Electric, Refrigerator, Washer, Washer - Front Loading, Water Heater
Heat Source Central, Electric
Exterior
Parking Features Basement Garage, Garage - Rear Entry
Garage Spaces 6.0
Utilities Available Electric Available
Water Access N
View City, Panoramic
Roof Type Architectural Shingle
Accessibility 36\"+ wide Halls, Level Entry - Main
Attached Garage 1
Total Parking Spaces 6
Garage Y
Building
Story 3
Sewer Public Septic, Public Sewer
Water Public
Architectural Style Contemporary
Level or Stories 3
Additional Building Above Grade, Below Grade
Structure Type Dry Wall,High,9'+ Ceilings
New Construction Y
Schools
School District District Of Columbia Public Schools
Others
Senior Community No
Tax ID NO TAX RECORD
Ownership Fee Simple
SqFt Source Estimated
Acceptable Financing FHA, Cash, Conventional
Listing Terms FHA, Cash, Conventional
Financing FHA,Cash,Conventional
Special Listing Condition Standard
Read Less
Want to know what your home might be worth? Contact us for a FREE valuation!

Our team is ready to help you sell your home for the highest possible price ASAP

Bought with Kali Shelton • Century 21 Redwood Realty

GET MORE INFORMATION

