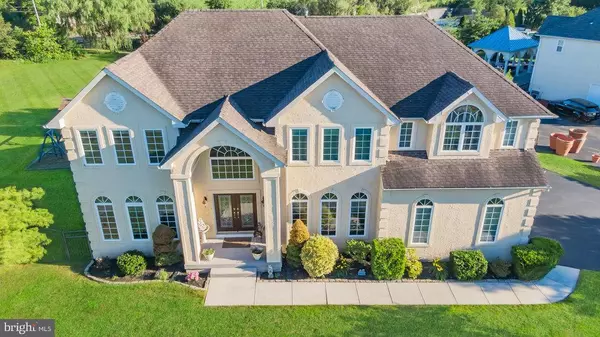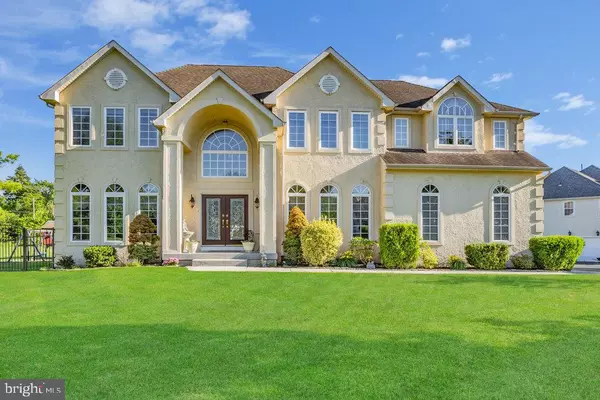$628,000
$618,000
1.6%For more information regarding the value of a property, please contact us for a free consultation.
1 HUNTERS CREEK CIR Mullica Hill, NJ 08062
4 Beds
4 Baths
3,472 SqFt
Key Details
Sold Price $628,000
Property Type Single Family Home
Sub Type Detached
Listing Status Sold
Purchase Type For Sale
Square Footage 3,472 sqft
Price per Sqft $180
Subdivision Hunters Creek
MLS Listing ID NJGL2000690
Sold Date 09/03/21
Style Colonial
Bedrooms 4
Full Baths 3
Half Baths 1
HOA Fees $33/ann
HOA Y/N Y
Abv Grd Liv Area 3,472
Originating Board BRIGHT
Year Built 2004
Annual Tax Amount $15,690
Tax Year 2021
Lot Size 1.010 Acres
Acres 1.01
Lot Dimensions 0.00 x 0.00
Property Description
This captivating colonial features impecable finishes throughout from brazialian hardwood floors, to a gorgeous stone gas fireplace and tasteful textured dining and kitchen walls. The family room boast an open cathedral ceiling while the updated kitchen was designed with granite counter tops and 42" cabinet to avail all the space one could ever desire. Enjoy a cup of coffee or cocktail in a 3 tier back patio overlooking the Heritage Vineyard. Stunning Home. Don't miss out on this rarity. Schedule a tour today.
Location
State NJ
County Gloucester
Area Harrison Twp (20808)
Zoning R1
Rooms
Other Rooms Living Room, Dining Room, Bedroom 2, Bedroom 3, Bedroom 4, Kitchen, Family Room, Den, Bedroom 1, Bathroom 2
Basement Fully Finished, Full, Walkout Level
Interior
Interior Features Formal/Separate Dining Room, Kitchen - Gourmet, Kitchen - Island, Kitchenette, Pantry, Recessed Lighting, Sprinkler System, Upgraded Countertops, Walk-in Closet(s), Window Treatments, Wood Floors, Ceiling Fan(s)
Hot Water Natural Gas
Heating Forced Air, Zoned
Cooling Central A/C
Flooring Carpet, Ceramic Tile, Hardwood, Laminated
Fireplaces Type Gas/Propane
Equipment Cooktop, Dishwasher, Exhaust Fan, Oven - Wall
Fireplace Y
Window Features Insulated,Casement,Double Hung
Appliance Cooktop, Dishwasher, Exhaust Fan, Oven - Wall
Heat Source Natural Gas
Laundry Main Floor
Exterior
Exterior Feature Patio(s), Porch(es)
Parking Features Garage - Side Entry, Garage Door Opener
Garage Spaces 2.0
Fence Fully
Utilities Available Cable TV Available, Under Ground
Water Access N
Accessibility None
Porch Patio(s), Porch(es)
Attached Garage 2
Total Parking Spaces 2
Garage Y
Building
Lot Description Front Yard, Landscaping, Corner, Level
Story 2
Sewer On Site Septic
Water Public
Architectural Style Colonial
Level or Stories 2
Additional Building Above Grade, Below Grade
New Construction N
Schools
School District Harrison Township Public Schools
Others
Senior Community No
Tax ID 08-00031 03-00026
Ownership Fee Simple
SqFt Source Assessor
Horse Property N
Special Listing Condition Standard
Read Less
Want to know what your home might be worth? Contact us for a FREE valuation!

Our team is ready to help you sell your home for the highest possible price ASAP

Bought with Ratanjot Rahil • Tesla Realty Group, LLC
GET MORE INFORMATION





