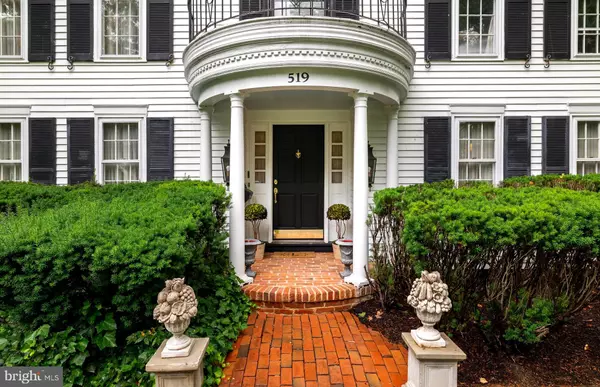$769,000
$775,000
0.8%For more information regarding the value of a property, please contact us for a free consultation.
519 EAGLEBROOK DR Moorestown, NJ 08057
5 Beds
4 Baths
3,820 SqFt
Key Details
Sold Price $769,000
Property Type Single Family Home
Sub Type Detached
Listing Status Sold
Purchase Type For Sale
Square Footage 3,820 sqft
Price per Sqft $201
Subdivision Stanwick Glen
MLS Listing ID NJBL2001914
Sold Date 09/10/21
Style Colonial
Bedrooms 5
Full Baths 2
Half Baths 2
HOA Y/N N
Abv Grd Liv Area 3,820
Originating Board BRIGHT
Year Built 1974
Annual Tax Amount $17,838
Tax Year 2020
Lot Size 0.640 Acres
Acres 0.64
Lot Dimensions 164.00 x 170.00
Property Description
This is an opportunity to create contemporary living at its finest in Moorestowns sought-after neighborhood of Stanwick Glen. This expansive home exudes classic charm with a circular driveway, a columned portico entryway and a side turned garage. This homes Colonial style offers formal living and dining areas, which are enhanced by an above average amount of space and a large private convex lot yard. Upon entry to the center hall foyer, one is struck by the extreme craftsmanship of this home, from the elegant stairway, custom inlaid hardwood floors, wooden chair rails and gorgeous crown molding. To the left of the entryway the formal living room leads to a generously sized family room with a wonderful fireplace. At the far wall of this living space French doors open out to the screened-in porch, while to the right it leads into the eat-in kitchen featuring a Corian countertop island. Beyond the kitchen is a fabulous cathedral ceiling addition, with its own private entrance. A formal dining room, large laundry and half bath complete this level. Upstairs you will find four large bedrooms with large closets and carpet throughout. At the top of the stairs is the hall bath with a shower/tub combo and extended counter space and storage. The bedroom to the right of the second-floor landing has a half bath that could easily be transformed into a dual access full bathroom with the adjoining bedroom. To the far left resides a spacious primary suite with a dressing area. A full basement offers the potential for additional opportunities and the lush backyard offers an in-ground Nesson pool, screened porch and patio. Make an appointment today to preview this very special home and property!
Location
State NJ
County Burlington
Area Moorestown Twp (20322)
Zoning RESIDENTIAL
Rooms
Other Rooms Living Room, Dining Room, Primary Bedroom, Bedroom 2, Bedroom 3, Kitchen, Family Room, Foyer, Laundry, Bonus Room, Primary Bathroom, Full Bath, Half Bath, Screened Porch
Basement Unfinished, Sump Pump
Main Level Bedrooms 1
Interior
Interior Features Carpet, Ceiling Fan(s), Chair Railings, Crown Moldings, Entry Level Bedroom, Formal/Separate Dining Room, Floor Plan - Traditional, Kitchen - Eat-In, Kitchen - Table Space, Primary Bath(s), Recessed Lighting, Wood Floors
Hot Water Natural Gas
Heating Forced Air
Cooling Central A/C
Fireplaces Number 1
Fireplaces Type Wood
Equipment Microwave, Oven/Range - Electric, Dishwasher, Refrigerator, Washer, Dryer, Disposal
Fireplace Y
Appliance Microwave, Oven/Range - Electric, Dishwasher, Refrigerator, Washer, Dryer, Disposal
Heat Source Natural Gas
Laundry Main Floor
Exterior
Exterior Feature Patio(s), Brick, Porch(es), Screened
Parking Features Additional Storage Area, Garage Door Opener, Inside Access
Garage Spaces 12.0
Pool In Ground
Water Access N
Accessibility None
Porch Patio(s), Brick, Porch(es), Screened
Attached Garage 2
Total Parking Spaces 12
Garage Y
Building
Story 2
Sewer Public Sewer
Water Public
Architectural Style Colonial
Level or Stories 2
Additional Building Above Grade, Below Grade
New Construction N
Schools
School District Moorestown Township Public Schools
Others
Senior Community No
Tax ID 22-05702-00031
Ownership Fee Simple
SqFt Source Assessor
Security Features Security System
Special Listing Condition Standard
Read Less
Want to know what your home might be worth? Contact us for a FREE valuation!

Our team is ready to help you sell your home for the highest possible price ASAP

Bought with Cynthia G Duvin • BHHS Fox & Roach - Robbinsville

GET MORE INFORMATION





