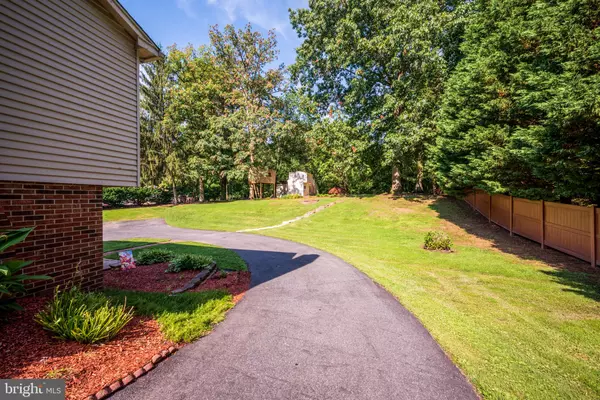$378,000
$355,000
6.5%For more information regarding the value of a property, please contact us for a free consultation.
86 STARDUST DR Newark, DE 19702
3 Beds
3 Baths
3,141 SqFt
Key Details
Sold Price $378,000
Property Type Single Family Home
Sub Type Detached
Listing Status Sold
Purchase Type For Sale
Square Footage 3,141 sqft
Price per Sqft $120
Subdivision Melody Meadows
MLS Listing ID DENC2001672
Sold Date 09/20/21
Style Split Level
Bedrooms 3
Full Baths 2
Half Baths 1
HOA Y/N N
Abv Grd Liv Area 2,250
Originating Board BRIGHT
Year Built 1982
Annual Tax Amount $3,038
Tax Year 2021
Lot Size 0.750 Acres
Acres 0.75
Lot Dimensions 110.00 x 297.00
Property Description
Welcome Home! This split level in the desirable community of Melody Meadows is waiting for you to walk through the welcoming front entrance! Up the stairs on the main level, you will find the light filled living room with crown molding to compliment the space. In the kitchen, you will find updated granite countertops, stainless steel appliances and new tile flooring. Walk down the hall to find two spacious bedrooms and the hall bathroom. The huge primary bedroom will also be found at the end of the hallway with a well-appointed en-suite bathroom! Down on the lower level, a cozy family room awaits, with the wood burning stove serving as a focal point of the room. Another bonus room awaits downstairs as well! On the lower level you will also find a large storage room, laundry room, powder room and your attached garage. Outside you will find plenty of parking in the driveway, beautiful flower beds and even a treehouse! * FURNACE IS 5 YEARS OLD, CENTRAL AIR SYSTEM IS 5 YEARS OLD AND ROOF IS 3 YEARS OLD!!!* Don't miss out on this one!
Location
State DE
County New Castle
Area Newark/Glasgow (30905)
Zoning NC21
Rooms
Other Rooms Living Room, Dining Room, Primary Bedroom, Bedroom 2, Bedroom 3, Kitchen, Family Room, Office
Basement Full, Walkout Level
Main Level Bedrooms 3
Interior
Hot Water Electric
Heating Forced Air
Cooling Central A/C
Flooring Hardwood, Ceramic Tile
Fireplaces Number 1
Fireplace Y
Heat Source Oil
Exterior
Parking Features Garage - Front Entry, Inside Access
Garage Spaces 5.0
Water Access N
Roof Type Shingle
Accessibility None
Attached Garage 1
Total Parking Spaces 5
Garage Y
Building
Story 2
Sewer Public Sewer
Water Public
Architectural Style Split Level
Level or Stories 2
Additional Building Above Grade, Below Grade
New Construction N
Schools
School District Christina
Others
Senior Community No
Tax ID 11-031.00-237
Ownership Fee Simple
SqFt Source Assessor
Acceptable Financing Cash, Conventional, FHA, VA
Listing Terms Cash, Conventional, FHA, VA
Financing Cash,Conventional,FHA,VA
Special Listing Condition Standard
Read Less
Want to know what your home might be worth? Contact us for a FREE valuation!

Our team is ready to help you sell your home for the highest possible price ASAP

Bought with Stephen Freebery • EXP Realty, LLC

GET MORE INFORMATION





