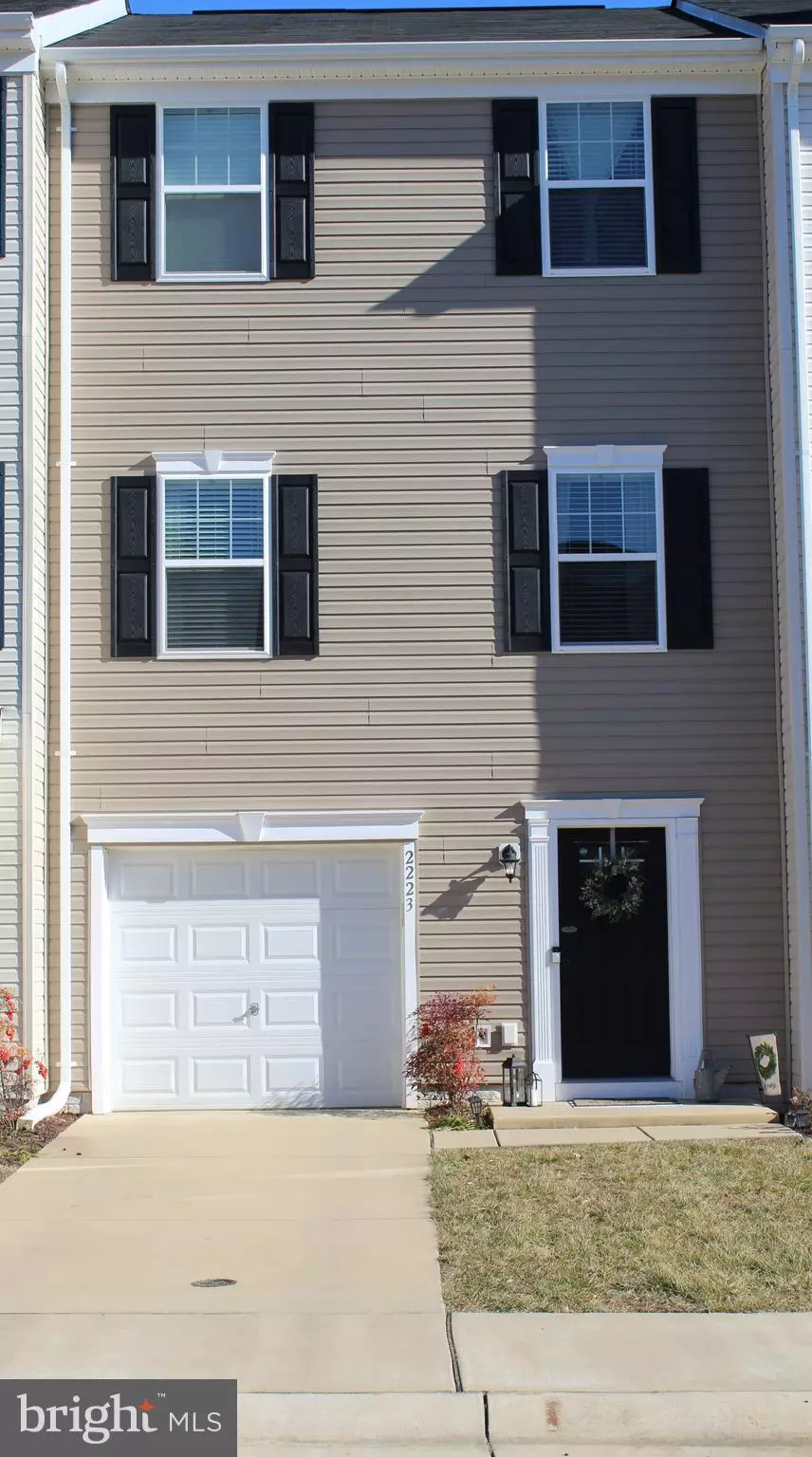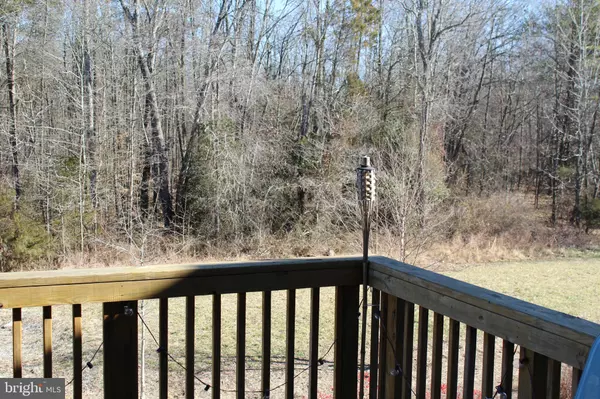$295,000
$295,000
For more information regarding the value of a property, please contact us for a free consultation.
2223 MALLARD LANDING DR Fredericksburg, VA 22408
4 Beds
4 Baths
1,828 SqFt
Key Details
Sold Price $295,000
Property Type Townhouse
Sub Type Interior Row/Townhouse
Listing Status Sold
Purchase Type For Sale
Square Footage 1,828 sqft
Price per Sqft $161
Subdivision Mallard Landing
MLS Listing ID VASP228528
Sold Date 04/01/21
Style Colonial
Bedrooms 4
Full Baths 3
Half Baths 1
HOA Fees $60/qua
HOA Y/N Y
Abv Grd Liv Area 1,400
Originating Board BRIGHT
Year Built 2017
Annual Tax Amount $2,001
Tax Year 2020
Lot Size 1,620 Sqft
Acres 0.04
Property Description
Three-level townhome with only one owner and only 3 1/2 years old. View from the rear is of protected woods with a common area lawn. From the front door to the Virginia Railway Express is only three miles. From front door to professional offices, a pharmacy, dine-in and carry-out eating, groceries, veterinary care, and general merchandise are only 1 1/2 miles. This home features an large 14-foot by 13-foot in-law suite or 2nd primary bedroom (4th bedroom) on the ground level. It has its own private outside entrance and its own full bathroom. It includes a walk-in closet. It also has a shared access to the front door and the garage. There is a large storage closet outside this 4th bedroom. The garage has built-in shelving. On the next level is the kitchen and the large family room, both with 9-foot ceilings. The 19-foot by 10-foot kitchen has wood laminate flooring. It has gas cooking, with a convection oven. The gas stovetop features an additional center extended burner for a griddle that conveys. 42-inch cabinets and a double-door pantry. Stainless steel appliances. Granite counters. The center island is perfect for food prep and serving. There is a dining area space in the kitchen. The kitchen has a patio door access to the deck which overlooks the common area lawn and protected woods. This offers you perfect natural privacy with a chance to see wildlife. The kitchen opens into the large 23-foot by 19-foot family room. The family room has front-facing windows. There is a powder room (half bathroom) adjacent to the family room. The upper level has the primary bedroom with a cathedral ceiling and a walk-in closet. The primary full bathroom has a double-sink vanity and a dual-seat separate shower. There are two additional bedrooms and a hallway full bathroom on this level. All three bedrooms on this upper level have separate wall switches for ceiling lights that convey and for ceiling fans to be added. The back yard is partially privacy-fenced. The neighborhood has paved walking/biking paths and a children's playground. The HOA provides front-yard maintenance, trash and recycling pickup, and parking area maintenance and snow removal.
Location
State VA
County Spotsylvania
Zoning R8*
Rooms
Other Rooms Primary Bedroom, Bedroom 2, Bedroom 3, Kitchen, Family Room, Foyer, In-Law/auPair/Suite, Bathroom 2, Primary Bathroom
Basement Connecting Stairway, Daylight, Full, Full, Fully Finished, Heated, Improved, Interior Access, Outside Entrance, Rear Entrance, Shelving, Walkout Level, Windows
Main Level Bedrooms 1
Interior
Interior Features Attic, Breakfast Area, Built-Ins, Carpet, Ceiling Fan(s), Dining Area, Entry Level Bedroom, Family Room Off Kitchen, Floor Plan - Open, Kitchen - Eat-In, Kitchen - Island, Kitchen - Table Space, Primary Bath(s), Recessed Lighting, Stall Shower, Store/Office, Tub Shower, Upgraded Countertops, Walk-in Closet(s), Window Treatments
Hot Water Natural Gas
Heating Central, Forced Air, Programmable Thermostat
Cooling Ceiling Fan(s), Central A/C, Programmable Thermostat
Flooring Carpet, Laminated, Vinyl
Equipment Built-In Microwave, Built-In Range, Dishwasher, Disposal, Dryer - Electric, Dryer, Dryer - Front Loading, Exhaust Fan, Icemaker, Microwave, Oven - Self Cleaning, Oven - Single, Oven/Range - Gas, Refrigerator, Stainless Steel Appliances, Washer, Water Dispenser, Water Heater
Furnishings No
Fireplace N
Window Features Double Pane,Energy Efficient,Insulated,Vinyl Clad
Appliance Built-In Microwave, Built-In Range, Dishwasher, Disposal, Dryer - Electric, Dryer, Dryer - Front Loading, Exhaust Fan, Icemaker, Microwave, Oven - Self Cleaning, Oven - Single, Oven/Range - Gas, Refrigerator, Stainless Steel Appliances, Washer, Water Dispenser, Water Heater
Heat Source Natural Gas
Laundry Upper Floor, Dryer In Unit, Has Laundry, Washer In Unit
Exterior
Exterior Feature Deck(s)
Parking Features Basement Garage, Covered Parking, Garage - Front Entry, Garage Door Opener, Inside Access
Garage Spaces 4.0
Fence Board, Partially, Privacy, Wood, Rear
Utilities Available Cable TV Available, Natural Gas Available
Amenities Available Bike Trail, Common Grounds, Jog/Walk Path, Tot Lots/Playground
Water Access N
View Garden/Lawn, Street, Trees/Woods
Street Surface Access - On Grade,Black Top,Paved
Accessibility None
Porch Deck(s)
Road Frontage Private
Attached Garage 1
Total Parking Spaces 4
Garage Y
Building
Lot Description Backs - Open Common Area, Backs to Trees, Cleared, Rear Yard, Level
Story 3
Foundation Slab
Sewer Public Sewer
Water Public
Architectural Style Colonial
Level or Stories 3
Additional Building Above Grade, Below Grade
Structure Type 9'+ Ceilings,Cathedral Ceilings,Dry Wall
New Construction N
Schools
Elementary Schools Cedar Forest
Middle Schools Thornburg
High Schools Massaponax
School District Spotsylvania County Public Schools
Others
Pets Allowed Y
HOA Fee Include Common Area Maintenance,Lawn Care Front,Road Maintenance,Snow Removal,Trash
Senior Community No
Tax ID 38-4-75-
Ownership Fee Simple
SqFt Source Assessor
Acceptable Financing Cash, Conventional, FHA, VA
Horse Property N
Listing Terms Cash, Conventional, FHA, VA
Financing Cash,Conventional,FHA,VA
Special Listing Condition Standard
Pets Allowed No Pet Restrictions
Read Less
Want to know what your home might be worth? Contact us for a FREE valuation!

Our team is ready to help you sell your home for the highest possible price ASAP

Bought with Jami M Harich • Avery-Hess, REALTORS

GET MORE INFORMATION





