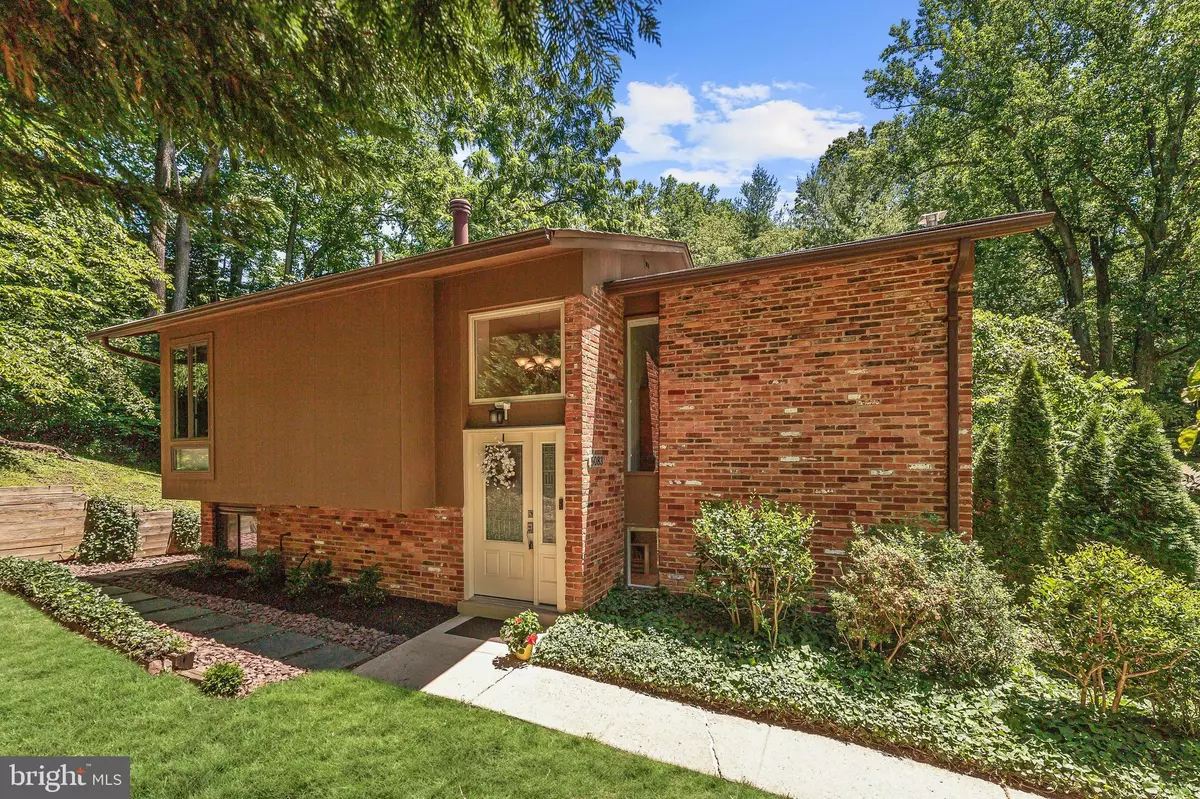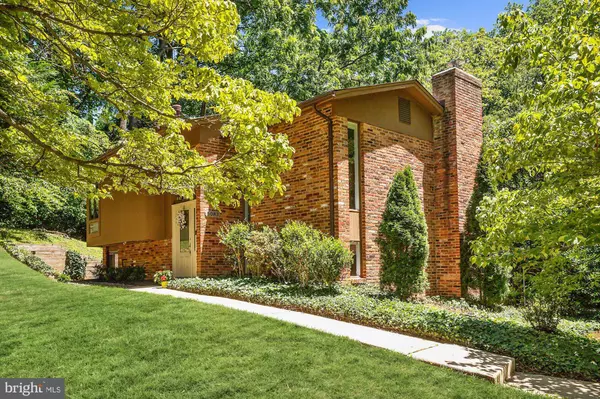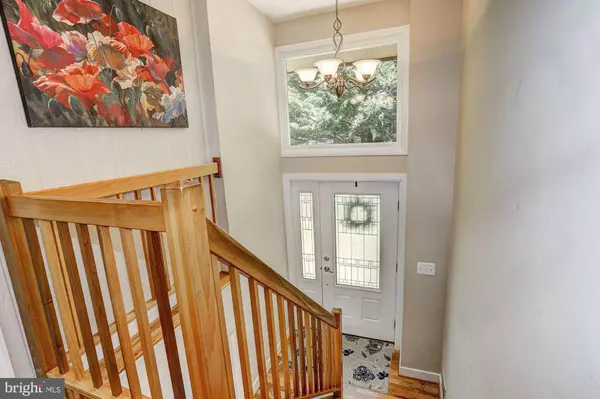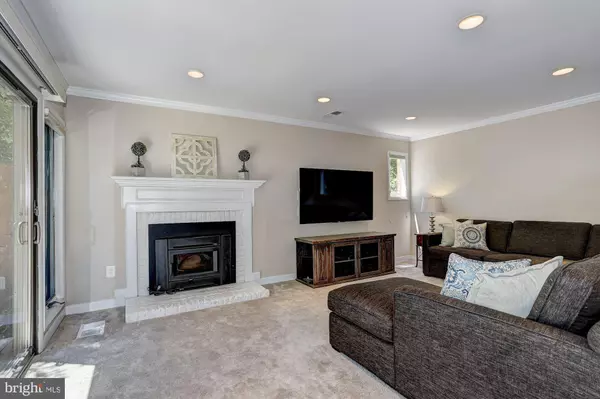$426,000
$374,900
13.6%For more information regarding the value of a property, please contact us for a free consultation.
5083 BLACKSMITH DR Columbia, MD 21044
4 Beds
2 Baths
1,572 SqFt
Key Details
Sold Price $426,000
Property Type Single Family Home
Sub Type Detached
Listing Status Sold
Purchase Type For Sale
Square Footage 1,572 sqft
Price per Sqft $270
Subdivision Longfellow
MLS Listing ID MDHW2000150
Sold Date 07/28/21
Style Contemporary
Bedrooms 4
Full Baths 1
Half Baths 1
HOA Y/N N
Abv Grd Liv Area 924
Originating Board BRIGHT
Year Built 1969
Annual Tax Amount $4,637
Tax Year 2020
Lot Size 8,491 Sqft
Acres 0.19
Property Description
Don’t miss this beautiful single-family home located on a quiet cul-de-sac in Longfellow with many recent updates! The main-level living area is spacious with an open concept and includes an updated kitchen with Silestone countertops, stainless steel appliances, and tile flooring. The family room has neutral carpeting and a new wood-burning stove. Lots of natural light streams in with two sliding glass doors that open to the large deck. Enjoy the peaceful, quiet sounds of nature - perfect for family dinners or entertaining and relaxation. On the upper level are 4 bedrooms - all with gleaming hardwood floors. 4th bedroom could also be a great office space. The updated full bath has a new vanity, mirrored medicine cabinet and tiled tub. New shed and roof – 2014. Minutes from The Mall in Columbia, Centennial and Cedar Lane Parks, walking paths and many other amenities for shopping and dining. Easy access to major routes 29, 32, 70 and 95. Homes in this neighborhood have been selling quickly so hurry and bring your best offer, as this one won’t last long!
Location
State MD
County Howard
Zoning NT
Rooms
Other Rooms Living Room, Dining Room, Primary Bedroom, Bedroom 2, Bedroom 3, Bedroom 4, Kitchen, Foyer, Laundry
Basement Daylight, Full, Fully Finished, Rear Entrance
Interior
Interior Features Built-Ins, Carpet, Ceiling Fan(s), Combination Dining/Living, Combination Kitchen/Dining, Combination Kitchen/Living, Crown Moldings, Dining Area, Floor Plan - Open, Kitchen - Eat-In, Kitchen - Gourmet, Kitchen - Island, Recessed Lighting, Upgraded Countertops, Window Treatments, Wood Floors, Stove - Wood
Hot Water Natural Gas
Heating Forced Air, Programmable Thermostat
Cooling Central A/C, Programmable Thermostat
Flooring Carpet, Ceramic Tile, Hardwood, Vinyl
Fireplaces Number 1
Fireplaces Type Flue for Stove, Wood
Equipment Built-In Microwave, Dishwasher, Disposal, Dryer, Icemaker, Oven/Range - Gas, Refrigerator, Stainless Steel Appliances, Washer, Water Heater
Fireplace Y
Window Features Double Pane,Screens
Appliance Built-In Microwave, Dishwasher, Disposal, Dryer, Icemaker, Oven/Range - Gas, Refrigerator, Stainless Steel Appliances, Washer, Water Heater
Heat Source Natural Gas
Laundry Main Floor
Exterior
Exterior Feature Deck(s)
Water Access N
View Garden/Lawn, Trees/Woods
Roof Type Shingle
Accessibility Other
Porch Deck(s)
Garage N
Building
Lot Description Backs to Trees, Cul-de-sac, Landscaping, Trees/Wooded
Story 2
Sewer Public Sewer
Water Public
Architectural Style Contemporary
Level or Stories 2
Additional Building Above Grade, Below Grade
Structure Type Cathedral Ceilings,Dry Wall
New Construction N
Schools
Elementary Schools Longfellow
Middle Schools Harper'S Choice
High Schools Wilde Lake
School District Howard County Public School System
Others
Senior Community No
Tax ID 1415024046
Ownership Fee Simple
SqFt Source Assessor
Security Features Main Entrance Lock,Smoke Detector
Special Listing Condition Standard
Read Less
Want to know what your home might be worth? Contact us for a FREE valuation!

Our team is ready to help you sell your home for the highest possible price ASAP

Bought with Melvern Ledbetter • Keller Williams Legacy

GET MORE INFORMATION





