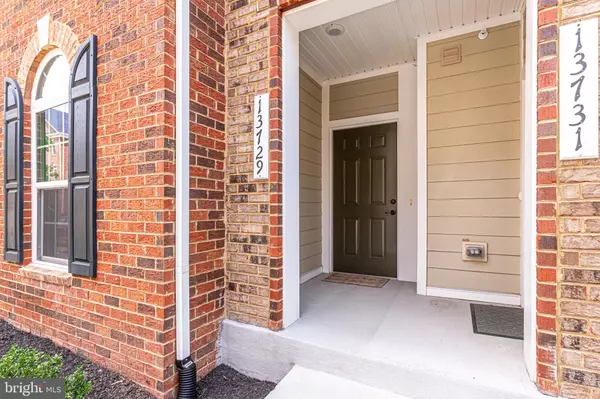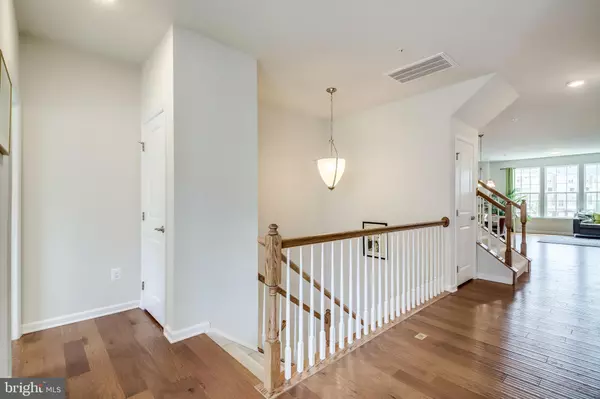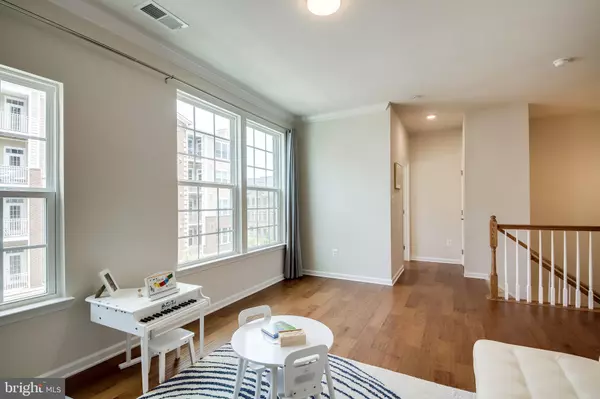$540,000
$549,900
1.8%For more information regarding the value of a property, please contact us for a free consultation.
13729 ENDEAVOUR DR #3F Herndon, VA 20171
3 Beds
3 Baths
2,516 SqFt
Key Details
Sold Price $540,000
Property Type Condo
Sub Type Condo/Co-op
Listing Status Sold
Purchase Type For Sale
Square Footage 2,516 sqft
Price per Sqft $214
Subdivision Discovery Square
MLS Listing ID VAFX1143506
Sold Date 08/21/20
Style Traditional,Colonial
Bedrooms 3
Full Baths 2
Half Baths 1
Condo Fees $299/mo
HOA Y/N N
Abv Grd Liv Area 2,516
Originating Board BRIGHT
Year Built 2018
Annual Tax Amount $5,787
Tax Year 2020
Property Description
Pristine, Stylish Picasso Model 1-Car Garage Condo Overlooking the Park with Top of the Line Finishes in Exciting and Convenient Discovery Square * Over 2,500 Square Feet of Room to Roam in this Light and Bright 3 Bedroom, 2.5 Bath Top Two-Level Condo Built in 2018 * Gorgeous White Kitchen with Upgraded GE Profile Stainless Steel Appliance Package including Double Wall Ovens, Moon White Granite Countertops on Perimeter and Oversized Eat-In Center Island, Large Pantry, Built-In Desk, and Tile Backsplash * Main Level Features Wide Plank Chestnut Hardwood Floors Throughout, Main Level Office/Den, Separate Living and Dining Area, Sunny Rear Family Room w/ Wall of Windows and Private Recessed Balcony off Kitchen, Plus Powder Room * Upper Level Features a Spacious Owner's Suite with Sitting Area, Tray Ceiling, Two Walk-in Closets, Upgraded Carpet, and Crown Molding * Sumptuous Owner's En-Suite Bath with Separate Vanities, Jacuzzi Tub Plus Double Shower with Custom Tile * Hall Bath with Upgraded Dual Sink Vanity and Custom Ceramic Tile * Two Secondary Bedrooms with Upgraded Carpet and Sizable Closets, Plus Upper Level Laundry Room with Full Size LG Washer and Dryer and Folding Station * Conveniently Located Close to Major Routes and Employment Centers, This Nearly New Townhome-Style Condo is Truly A Special Place to Call Home!
Location
State VA
County Fairfax
Zoning 350
Rooms
Other Rooms Living Room, Primary Bedroom, Bedroom 2, Bedroom 3, Kitchen, Family Room, Laundry, Primary Bathroom, Full Bath
Interior
Interior Features Breakfast Area, Carpet, Dining Area, Family Room Off Kitchen, Floor Plan - Open, Kitchen - Eat-In, Kitchen - Gourmet, Kitchen - Island, Primary Bath(s), Pantry, Recessed Lighting, Soaking Tub, Stall Shower, Tub Shower, Upgraded Countertops, Walk-in Closet(s), Crown Moldings
Hot Water Electric
Heating Forced Air
Cooling Central A/C
Flooring Hardwood, Carpet, Ceramic Tile
Equipment Built-In Microwave, Cooktop, Dishwasher, Disposal, Dryer, Icemaker, Oven - Wall, Refrigerator, Stainless Steel Appliances, Washer, Water Heater
Window Features Double Pane
Appliance Built-In Microwave, Cooktop, Dishwasher, Disposal, Dryer, Icemaker, Oven - Wall, Refrigerator, Stainless Steel Appliances, Washer, Water Heater
Heat Source Natural Gas
Laundry Upper Floor, Has Laundry
Exterior
Exterior Feature Balcony
Parking Features Garage - Rear Entry, Garage Door Opener, Inside Access
Garage Spaces 2.0
Utilities Available Cable TV Available, Fiber Optics Available
Amenities Available Tot Lots/Playground, Jog/Walk Path
Water Access N
View Garden/Lawn, Park/Greenbelt
Roof Type Shingle
Accessibility None
Porch Balcony
Attached Garage 1
Total Parking Spaces 2
Garage Y
Building
Story 2
Sewer Public Sewer
Water Public
Architectural Style Traditional, Colonial
Level or Stories 2
Additional Building Above Grade, Below Grade
Structure Type 9'+ Ceilings,Dry Wall,Tray Ceilings
New Construction N
Schools
Elementary Schools Floris
Middle Schools Carson
High Schools Westfield
School District Fairfax County Public Schools
Others
Pets Allowed Y
HOA Fee Include Lawn Care Front,Snow Removal,Trash,Water
Senior Community No
Tax ID 0244 08 0003F
Ownership Condominium
Security Features Main Entrance Lock,Smoke Detector
Acceptable Financing Cash, Conventional, FHA, VA
Listing Terms Cash, Conventional, FHA, VA
Financing Cash,Conventional,FHA,VA
Special Listing Condition Standard
Pets Allowed Cats OK, Dogs OK
Read Less
Want to know what your home might be worth? Contact us for a FREE valuation!

Our team is ready to help you sell your home for the highest possible price ASAP

Bought with Orlando C Karpf • Berkshire Hathaway HomeServices PenFed Realty

GET MORE INFORMATION





