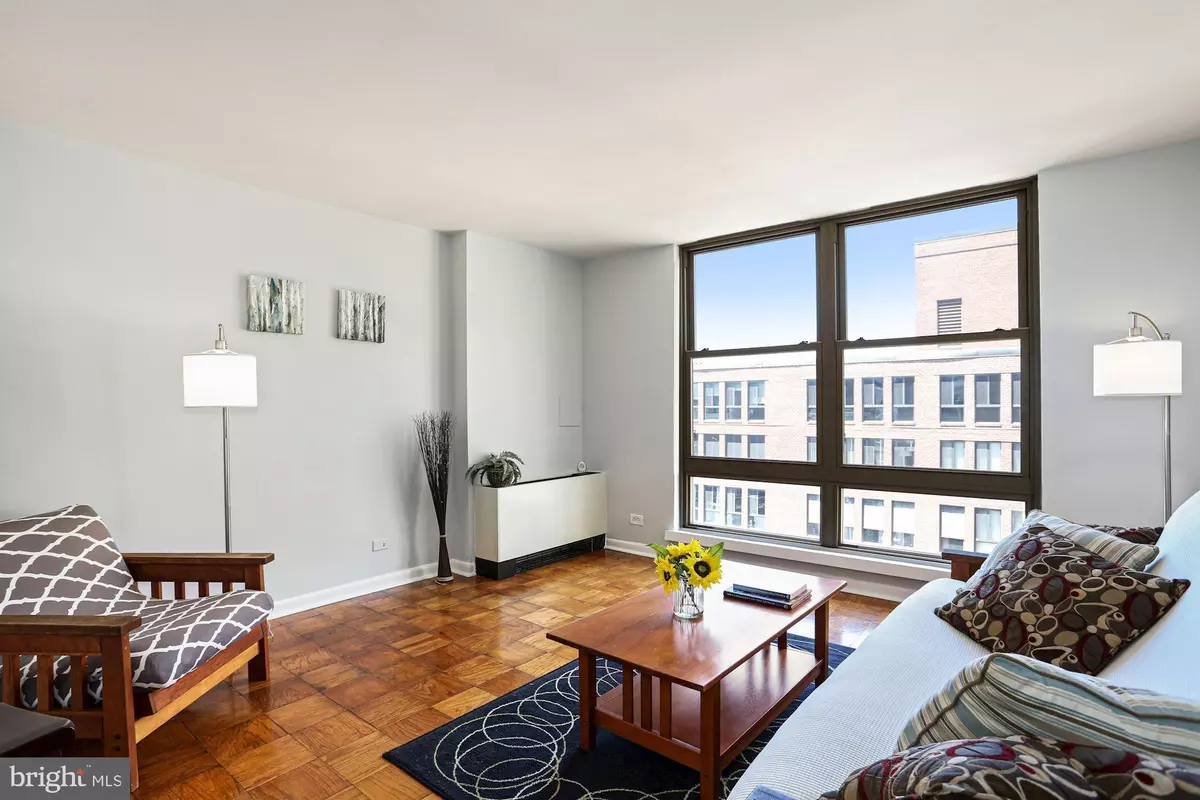$320,000
$320,000
For more information regarding the value of a property, please contact us for a free consultation.
1260 21ST ST NW #908 Washington, DC 20036
1 Bed
1 Bath
536 SqFt
Key Details
Sold Price $320,000
Property Type Condo
Sub Type Condo/Co-op
Listing Status Sold
Purchase Type For Sale
Square Footage 536 sqft
Price per Sqft $597
Subdivision Central
MLS Listing ID DCDC2000894
Sold Date 07/19/21
Style Traditional
Bedrooms 1
Full Baths 1
Condo Fees $792/mo
HOA Y/N N
Abv Grd Liv Area 536
Originating Board BRIGHT
Year Built 1966
Annual Tax Amount $2,146
Tax Year 2020
Property Description
Located in between Dupont and Washington Circle on a quiet tree lined street, the Newport Condominium is a perfect choice for city living at its best without breaking a budget! Amazingly walkable area and a very well maintained and pet friendly building. The Newport has a gorgeous roof-top deck with a swimming pool and lounges with a view all over the city for residents to enjoy. There is a lovely yard with big trees and picnic tables in the back of the building as well. 24/7 concierge, property manager on-site. The unit has floor to ceiling windows, a versatile living area with a bar opening into the kitchen, and a good size bedroom. The unit is freshly updated - fresh paint throughout, new fridge, updated bathroom with a new vanity, medicine cabinet and light fixtures. Condo fee covers all utilities. The building has parking and, while unit #908 does not include parking, it is possible to rent a spot based on availability.
Location
State DC
County Washington
Zoning RESIDENTIAL
Rooms
Main Level Bedrooms 1
Interior
Interior Features Bar, Floor Plan - Traditional, Kitchen - Galley, Wood Floors, Combination Dining/Living
Hot Water Electric
Heating Central
Cooling Central A/C
Equipment Built-In Microwave, Dishwasher, Disposal, Exhaust Fan, Oven/Range - Gas, Refrigerator, Stainless Steel Appliances
Fireplace N
Appliance Built-In Microwave, Dishwasher, Disposal, Exhaust Fan, Oven/Range - Gas, Refrigerator, Stainless Steel Appliances
Heat Source Electric
Laundry Common
Exterior
Amenities Available Common Grounds, Elevator, Laundry Facilities, Pool - Outdoor, Security, Swimming Pool
Water Access N
Accessibility Elevator
Garage N
Building
Story 1
Unit Features Hi-Rise 9+ Floors
Sewer Public Sewer
Water Public
Architectural Style Traditional
Level or Stories 1
Additional Building Above Grade, Below Grade
New Construction N
Schools
School District District Of Columbia Public Schools
Others
Pets Allowed Y
HOA Fee Include Common Area Maintenance,Electricity,Custodial Services Maintenance,Gas,Laundry,Management,Pool(s),Reserve Funds,Security Gate,Trash,Water,Air Conditioning,Ext Bldg Maint,Heat,Recreation Facility
Senior Community No
Tax ID 0070//2070
Ownership Condominium
Security Features 24 hour security,Desk in Lobby,Carbon Monoxide Detector(s),Main Entrance Lock,Monitored,Resident Manager,Security Gate,Smoke Detector
Special Listing Condition Standard
Pets Allowed Size/Weight Restriction, Number Limit
Read Less
Want to know what your home might be worth? Contact us for a FREE valuation!

Our team is ready to help you sell your home for the highest possible price ASAP

Bought with Monique R Dean • Redfin Corporation

GET MORE INFORMATION





