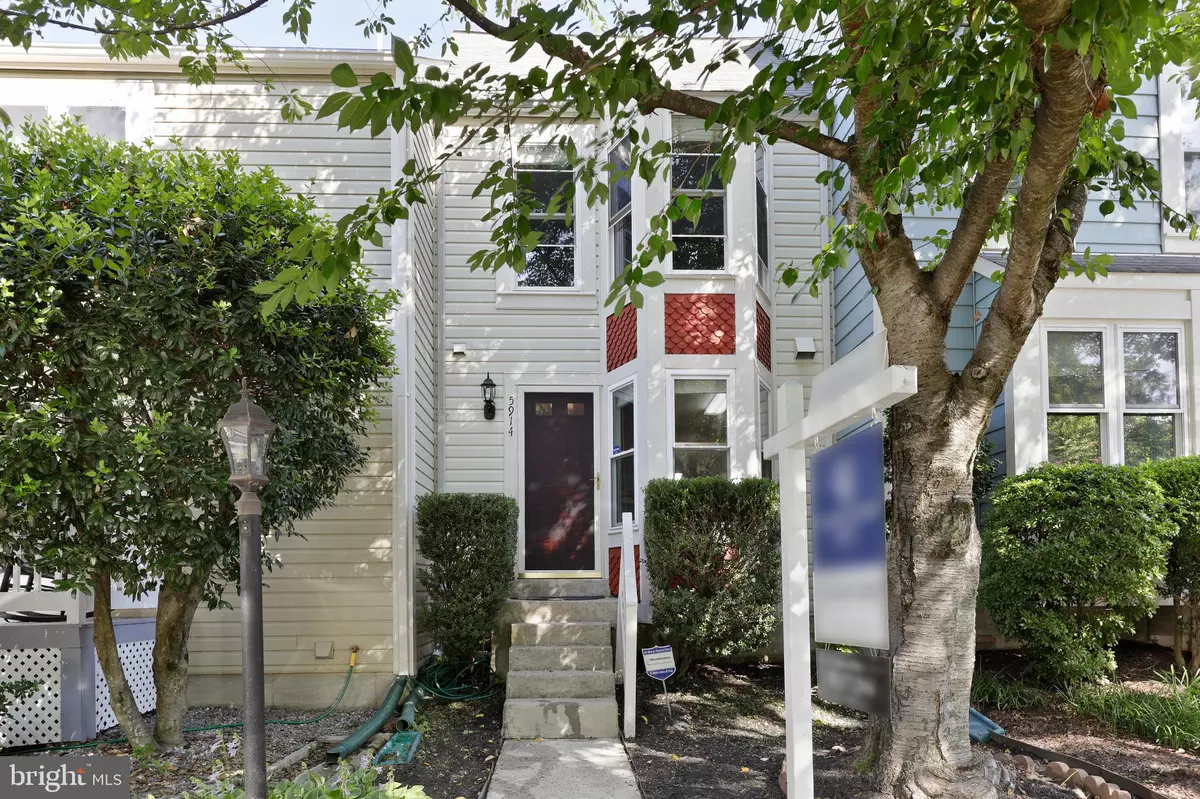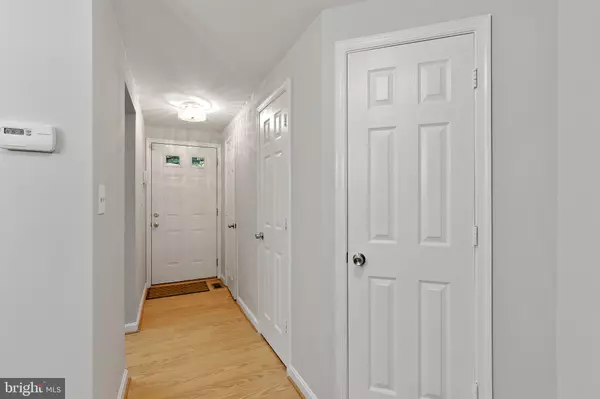$475,000
$459,900
3.3%For more information regarding the value of a property, please contact us for a free consultation.
5914 SAINT GILES WAY Alexandria, VA 22315
3 Beds
3 Baths
1,672 SqFt
Key Details
Sold Price $475,000
Property Type Townhouse
Sub Type Interior Row/Townhouse
Listing Status Sold
Purchase Type For Sale
Square Footage 1,672 sqft
Price per Sqft $284
Subdivision Kingstowne
MLS Listing ID VAFX1209752
Sold Date 07/27/21
Style Colonial
Bedrooms 3
Full Baths 2
Half Baths 1
HOA Fees $104/mo
HOA Y/N Y
Abv Grd Liv Area 1,104
Originating Board BRIGHT
Year Built 1991
Annual Tax Amount $4,444
Tax Year 2020
Lot Size 1,065 Sqft
Acres 0.02
Property Description
Fantastic opportunity to own in Kingstowne! St Giles Way is tucked in a corner away from busy streets, where you can experience quiet and calm in the city. This perfect starter home offers TONS OF SPACE that you and your family can grow into for a very long time.
This gorgeous townhome offers wood floors, lots of windows that illuminate natural light, an open floor plan with dining and living room combination. Additional features -the outdoor deck and & fireplace truly make it perfect for entertaining indoor and outdoor! Spacious, functional kitchen with full-sized appliances and granite countertops that will bring out the iron chef in you!
The top-level primary bedroom has high cathedral ceilings, huge bay windows that give you a bird's eye view. The oversized bathroom with skylight, standing shower, and jet tub combination make you feel like you are at the Spa. A lower-level room can be used as a home office, family entertainment room or a true bedroom with a walkout and full-sized bathroom. So many possibilities!
Kingstowne location is close to, Metro, Restaurants, Shopping, Restaurants, Major hi-ways, and minutes to Old Town Alexandria and Downtown DC and the much anticipated Amazon HQ2! Top Value for this unbeatable price! Come check this out! Lots of unassigned parking in the front.
Location
State VA
County Fairfax
Zoning 304
Rooms
Other Rooms Living Room, Dining Room, Bedroom 2, Kitchen, Family Room, Bedroom 1, Storage Room, Bathroom 1, Additional Bedroom
Basement Daylight, Full, Unfinished, Walkout Level
Interior
Interior Features Breakfast Area, Carpet, Ceiling Fan(s), Combination Dining/Living, Floor Plan - Open, Primary Bedroom - Bay Front, Recessed Lighting
Hot Water Electric
Heating Central, Heat Pump(s)
Cooling Central A/C
Flooring Hardwood
Fireplaces Number 1
Equipment Built-In Microwave, Dishwasher, Exhaust Fan, Refrigerator, Stove, Washer - Front Loading, Dryer
Furnishings No
Window Features Bay/Bow,Insulated
Appliance Built-In Microwave, Dishwasher, Exhaust Fan, Refrigerator, Stove, Washer - Front Loading, Dryer
Heat Source Natural Gas Available
Laundry Lower Floor, Dryer In Unit, Washer In Unit, Basement
Exterior
Exterior Feature Patio(s), Deck(s)
Utilities Available Electric Available, Water Available, Sewer Available
Amenities Available Community Center, Fitness Center, Tot Lots/Playground, Volleyball Courts, Bike Trail, Basketball Courts
Water Access N
View Trees/Woods
Roof Type Asbestos Shingle,Composite
Accessibility None
Porch Patio(s), Deck(s)
Garage N
Building
Lot Description Rear Yard
Story 3
Sewer Public Septic
Water Public
Architectural Style Colonial
Level or Stories 3
Additional Building Above Grade, Below Grade
Structure Type Dry Wall
New Construction N
Schools
Elementary Schools Hayfield
Middle Schools Hayfield Secondary School
High Schools Hayfield
School District Fairfax County Public Schools
Others
Pets Allowed Y
HOA Fee Include Common Area Maintenance,Lawn Care Front,Parking Fee,Snow Removal
Senior Community No
Tax ID 0914 09260168
Ownership Fee Simple
SqFt Source Assessor
Acceptable Financing Cash, Conventional, FHA, VA
Horse Property N
Listing Terms Cash, Conventional, FHA, VA
Financing Cash,Conventional,FHA,VA
Special Listing Condition Standard
Pets Allowed No Pet Restrictions
Read Less
Want to know what your home might be worth? Contact us for a FREE valuation!

Our team is ready to help you sell your home for the highest possible price ASAP

Bought with Mark S Bentz • First Look Realty, Inc.
GET MORE INFORMATION





