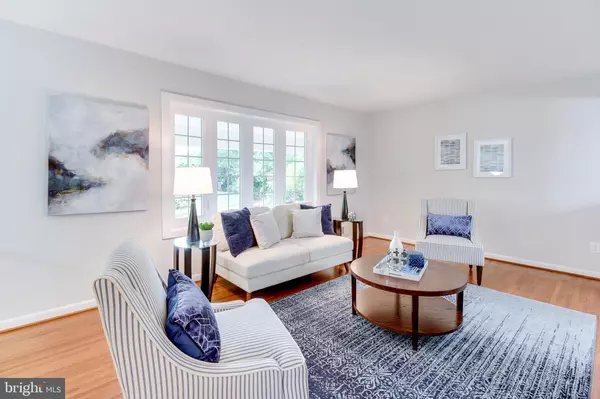$550,000
$524,900
4.8%For more information regarding the value of a property, please contact us for a free consultation.
13504 ELLENDALE DR Chantilly, VA 20151
3 Beds
2 Baths
1,900 SqFt
Key Details
Sold Price $550,000
Property Type Single Family Home
Sub Type Detached
Listing Status Sold
Purchase Type For Sale
Square Footage 1,900 sqft
Price per Sqft $289
Subdivision Brookfield
MLS Listing ID VAFX2001622
Sold Date 07/28/21
Style Split Foyer
Bedrooms 3
Full Baths 2
HOA Y/N N
Abv Grd Liv Area 950
Originating Board BRIGHT
Year Built 1969
Annual Tax Amount $5,026
Tax Year 2020
Lot Size 8,792 Sqft
Acres 0.2
Property Description
Welcome home to this beautiful, updated, brick front, split foyer home. Move in ready and freshly painted. NO HOA! Beautiful hardwood floors are throughout the upper level of this home. Two bedrooms and a full bathroom are on the upper level along with the living room, separate dining room and tiled floor kitchen. The kitchen door leads you to the deck overlooking the fenced in back yard. The lower level has a very large bedroom with a walk in closet and en suite. Originally this was a 4 bedroom and was converted to 3 bedroom which can be converted back. In addition to the large bedroom, the lower level has a ample sized family room, a den/office and laundry room. The laundry room door leads you to a patio, attached storage area, and backyard. The back yard is fully fenced and feels very private. Quiet street is close to bus line, commuter lot, and airport. Schools and shopping are nearby.
Location
State VA
County Fairfax
Zoning 131
Direction South
Rooms
Other Rooms Living Room, Dining Room, Bedroom 2, Bedroom 3, Kitchen, Family Room, Den, Bedroom 1, Laundry, Bathroom 1, Bathroom 2
Basement Heated, Rear Entrance, Walkout Level, Fully Finished, Daylight, Full
Main Level Bedrooms 2
Interior
Interior Features Attic, Recessed Lighting, Walk-in Closet(s), Wood Floors
Hot Water Natural Gas
Heating Central
Cooling Central A/C
Flooring Hardwood, Ceramic Tile, Partially Carpeted
Fireplaces Number 1
Equipment Built-In Microwave, Dishwasher, Disposal, Oven/Range - Gas, Refrigerator, Water Heater, Washer, Dryer - Gas
Fireplace Y
Appliance Built-In Microwave, Dishwasher, Disposal, Oven/Range - Gas, Refrigerator, Water Heater, Washer, Dryer - Gas
Heat Source Natural Gas
Laundry Lower Floor
Exterior
Exterior Feature Deck(s), Patio(s)
Garage Spaces 2.0
Fence Chain Link, Wood
Water Access N
Roof Type Shingle
Accessibility None
Porch Deck(s), Patio(s)
Total Parking Spaces 2
Garage N
Building
Story 2
Sewer Public Sewer
Water Public
Architectural Style Split Foyer
Level or Stories 2
Additional Building Above Grade, Below Grade
Structure Type Dry Wall
New Construction N
Schools
Elementary Schools Brookfield
Middle Schools Rocky Run
High Schools Chantilly
School District Fairfax County Public Schools
Others
Pets Allowed Y
Senior Community No
Tax ID 0451 02 0417
Ownership Fee Simple
SqFt Source Assessor
Acceptable Financing Cash, Conventional, VA
Horse Property Y
Listing Terms Cash, Conventional, VA
Financing Cash,Conventional,VA
Special Listing Condition Standard
Pets Allowed No Pet Restrictions
Read Less
Want to know what your home might be worth? Contact us for a FREE valuation!

Our team is ready to help you sell your home for the highest possible price ASAP

Bought with Mingyan Deborah Cheung • Alliance Realty Corporation

GET MORE INFORMATION





