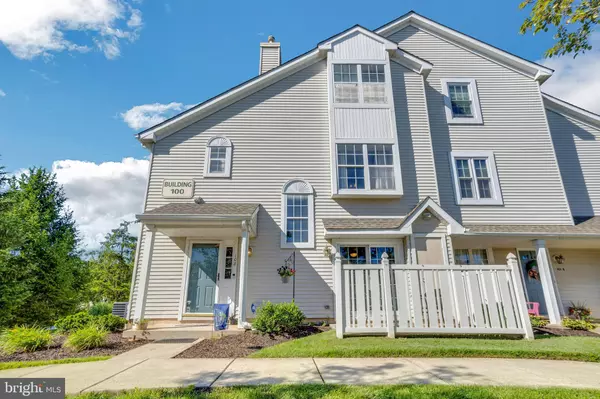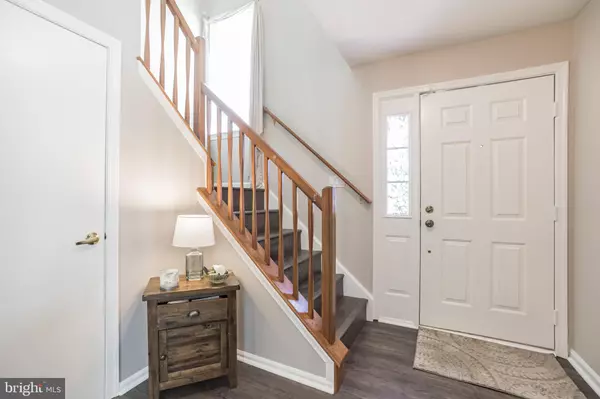$260,000
$250,000
4.0%For more information regarding the value of a property, please contact us for a free consultation.
108 OLIPHANT LN Mount Laurel, NJ 08054
3 Beds
3 Baths
1,734 SqFt
Key Details
Sold Price $260,000
Property Type Condo
Sub Type Condo/Co-op
Listing Status Sold
Purchase Type For Sale
Square Footage 1,734 sqft
Price per Sqft $149
Subdivision Stonegate
MLS Listing ID NJBL2000406
Sold Date 08/20/21
Style Other
Bedrooms 3
Full Baths 2
Half Baths 1
Condo Fees $230
HOA Fees $197/mo
HOA Y/N Y
Abv Grd Liv Area 1,734
Originating Board BRIGHT
Year Built 1992
Annual Tax Amount $5,497
Tax Year 2020
Lot Dimensions 0.00 x 0.00
Property Description
Welcome to this well maintained three story condo in Stonegate. The first floor greets you with new LVT flooring flowing throughout. The Living Dining combo features Crown molding, Wood burning Fireplace, fresh paint, and chair railing. The Eat-In Kitchen has white cabinets, Pantry Tile back splash, Solid counters and sliding glass doors leading out to the patio. The second floor host two 2 bed rooms 1 full bath and laundry/ utility room. The Primary bed room has a sky light in the bathroom and walk in closet. This home also has an updated HVAC system.
Location
State NJ
County Burlington
Area Mount Laurel Twp (20324)
Zoning RES CONDO
Direction Southwest
Rooms
Other Rooms Living Room, Dining Room, Primary Bedroom, Bedroom 2, Bedroom 3, Kitchen, Foyer, Bathroom 2
Interior
Interior Features Attic, Ceiling Fan(s), Chair Railings, Combination Dining/Living, Crown Moldings, Kitchen - Eat-In, Pantry, Recessed Lighting, Tub Shower, Walk-in Closet(s)
Hot Water Natural Gas
Heating Forced Air
Cooling Ceiling Fan(s), Central A/C
Flooring Vinyl, Tile/Brick, Carpet
Fireplaces Number 1
Fireplaces Type Marble, Mantel(s)
Equipment Built-In Microwave, Built-In Range, Dishwasher, Disposal, Oven - Single
Fireplace Y
Appliance Built-In Microwave, Built-In Range, Dishwasher, Disposal, Oven - Single
Heat Source Natural Gas
Laundry Upper Floor
Exterior
Garage Spaces 1.0
Utilities Available Cable TV, Phone, Water Available, Sewer Available, Natural Gas Available
Amenities Available Tennis Courts, Swimming Pool, Basketball Courts
Water Access N
Accessibility None
Total Parking Spaces 1
Garage N
Building
Story 3
Foundation Slab
Sewer Public Sewer
Water Public
Architectural Style Other
Level or Stories 3
Additional Building Above Grade, Below Grade
Structure Type Dry Wall
New Construction N
Schools
High Schools Lenape H.S.
School District Lenape Regional High
Others
Pets Allowed Y
HOA Fee Include All Ground Fee,Common Area Maintenance,Pool(s)
Senior Community No
Tax ID 24-00909 01-00002-C0108
Ownership Condominium
Special Listing Condition Standard
Pets Allowed Size/Weight Restriction
Read Less
Want to know what your home might be worth? Contact us for a FREE valuation!

Our team is ready to help you sell your home for the highest possible price ASAP

Bought with Samuel Rifkin • Keller Williams Realty - Cherry Hill

GET MORE INFORMATION





