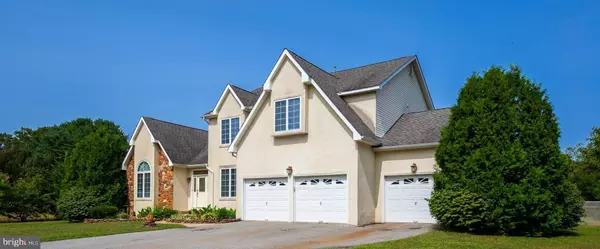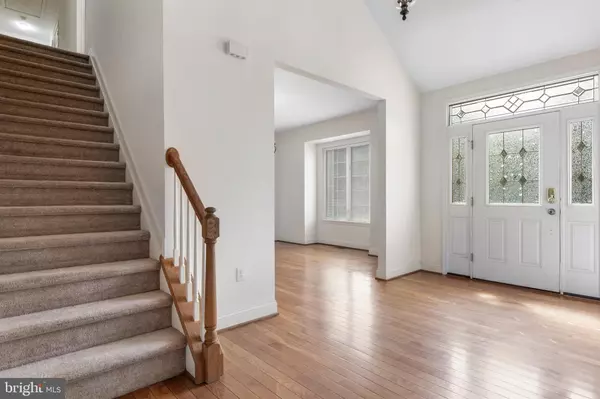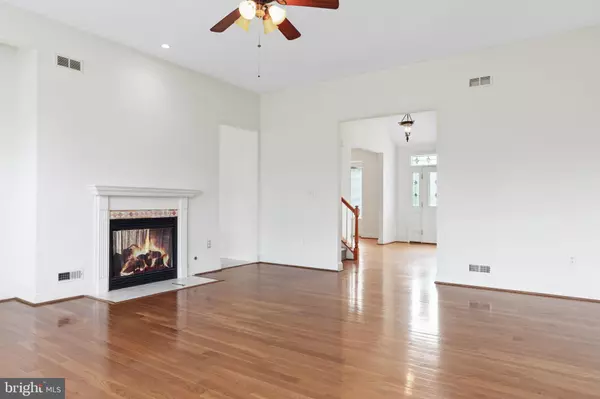$390,000
$399,999
2.5%For more information regarding the value of a property, please contact us for a free consultation.
26 ANTIS ST Pemberton, NJ 08068
4 Beds
4 Baths
2,826 SqFt
Key Details
Sold Price $390,000
Property Type Single Family Home
Sub Type Detached
Listing Status Sold
Purchase Type For Sale
Square Footage 2,826 sqft
Price per Sqft $138
Subdivision None Available
MLS Listing ID NJBL382238
Sold Date 12/31/20
Style Contemporary,Colonial
Bedrooms 4
Full Baths 3
Half Baths 1
HOA Y/N N
Abv Grd Liv Area 2,826
Originating Board BRIGHT
Year Built 2006
Annual Tax Amount $7,780
Tax Year 2020
Lot Size 0.801 Acres
Acres 0.8
Lot Dimensions 0.00 x 0.00
Property Description
No need to wait for new construction at much higher prices when this ready to occupy Executive style home offers everything you'll need and more, With four very large bedrooms, this home also provides three full baths plus a powder room, so no one needs to wait their turn. A luxurious main floor bedroom suite off the Great Room offers an ideal option for a in-law suite or as the primary quarters for restricted mobility occupants. The suite includes an impressive cathedral ceiling with full wall arched window, as well as a jetted bath and walk in closet. The cavernous Great Room creates the ultimate gathering room for family, friends and business meetings. The dividing wall contains a double sided fireplace, viewed from the Great Room and Family Room/Dining area, which opens right into the kitchen. Plenty of counter space, cabinets and a large working island station makes this a chef's dream and a centerpiece for this incredible home, recently built in 2007. A powder room, large laundry center and access to the three door extended garage round out the main level. Yet so much more remains on the main level! The walk out to the over-sized deck creates an outdoor entertaining oasis, or just the perfect spot for quiet outdoor relaxation. Up the wide staircase, the home offers three more very large bedrooms, including another full suite with full bath and two closets, Another full bath down the long hall separates two more large bedrooms. A high ceiling basement may present the real attraction here, with dry-wall already in place and a separate room already framed out. Poised to become the gym, music studio, game room, or any of dozens of specialized uses beyond just massive storage, the basement creates a lower level paradise option. Whether you need a large home for a big and growing family, or just looking for the best value at a great price, you need to make this your next and final stop on your home shopping tour. Situated close to Joint Base MDL and all major commuting routes North, South , East and West, this home will exceed your expectations at a price you can manage. The rural setting, square footage and reasonable taxes help make this huge home a great value in the current real estate market. With the ability to fully finance and own this property for less than the comparable rental rates for much smaller four bedroom homes, this property won't last long with the current low interest rates. Schedule your own private tour today while its's still available.
Location
State NJ
County Burlington
Area Pemberton Boro (20328)
Zoning RESIDENTIAL
Direction South
Rooms
Other Rooms Dining Room, Bedroom 2, Bedroom 3, Bedroom 4, Kitchen, Family Room, Basement, Bedroom 1, Laundry, Workshop, Bathroom 1, Bathroom 2, Bathroom 3, Attic
Basement Full, Space For Rooms, Connecting Stairway
Main Level Bedrooms 1
Interior
Interior Features Breakfast Area, Carpet, Ceiling Fan(s), Combination Kitchen/Living, Entry Level Bedroom, Family Room Off Kitchen, Floor Plan - Open, Formal/Separate Dining Room, Kitchen - Island, Pantry, Primary Bath(s), Recessed Lighting, Tub Shower, Walk-in Closet(s), Water Treat System, WhirlPool/HotTub, Wood Floors, Other
Hot Water Electric
Heating Forced Air
Cooling Central A/C, Ceiling Fan(s)
Flooring Carpet, Ceramic Tile, Hardwood
Fireplaces Number 1
Equipment Dishwasher, Oven/Range - Electric
Furnishings No
Appliance Dishwasher, Oven/Range - Electric
Heat Source Propane - Leased, Natural Gas Available
Laundry Main Floor
Exterior
Exterior Feature Deck(s)
Parking Features Additional Storage Area, Garage - Front Entry, Garage Door Opener, Inside Access, Oversized
Garage Spaces 8.0
Fence Chain Link
Utilities Available Propane, Electric Available
Water Access N
Roof Type Architectural Shingle
Accessibility 2+ Access Exits, 36\"+ wide Halls, 48\"+ Halls, 32\"+ wide Doors
Porch Deck(s)
Attached Garage 3
Total Parking Spaces 8
Garage Y
Building
Lot Description Cleared, Front Yard, Landscaping, Level, No Thru Street, Not In Development, Open, Rear Yard, Private, Rural, Secluded, SideYard(s)
Story 2
Foundation Block
Sewer On Site Septic
Water Well
Architectural Style Contemporary, Colonial
Level or Stories 2
Additional Building Above Grade, Below Grade
Structure Type Cathedral Ceilings,High
New Construction N
Schools
Elementary Schools Pemberton Borough E.S.
Middle Schools Helen A. Fort M.S.
High Schools Pemberton Twp. H.S.
School District Pemberton Boro
Others
Pets Allowed Y
Senior Community No
Tax ID 28-00104-00017 02
Ownership Fee Simple
SqFt Source Assessor
Special Listing Condition Standard
Pets Allowed No Pet Restrictions
Read Less
Want to know what your home might be worth? Contact us for a FREE valuation!

Our team is ready to help you sell your home for the highest possible price ASAP

Bought with Alan Cantrell • Perfect Choice Realty & Property Management

GET MORE INFORMATION





