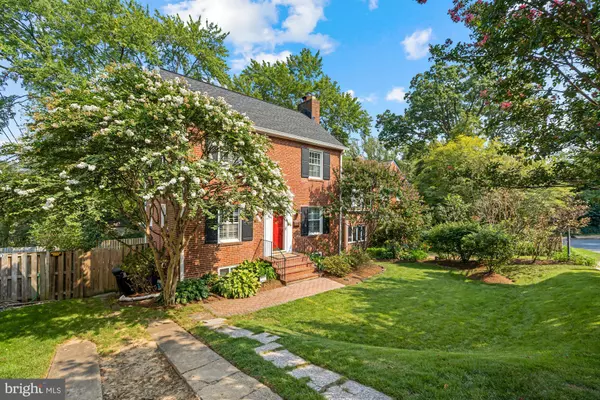$915,000
$939,000
2.6%For more information regarding the value of a property, please contact us for a free consultation.
1607 N EDISON ST Arlington, VA 22207
4 Beds
2 Baths
2,000 SqFt
Key Details
Sold Price $915,000
Property Type Single Family Home
Sub Type Detached
Listing Status Sold
Purchase Type For Sale
Square Footage 2,000 sqft
Price per Sqft $457
Subdivision Woodlawn Village
MLS Listing ID VAAR2005160
Sold Date 10/22/21
Style Colonial,Traditional
Bedrooms 4
Full Baths 2
HOA Y/N N
Abv Grd Liv Area 1,400
Originating Board BRIGHT
Year Built 1937
Annual Tax Amount $9,000
Tax Year 2021
Lot Size 6,027 Sqft
Acres 0.14
Property Description
Picture perfect classic colonial in sought-after Woodlawn! The perfect balance between character and current finishes is struck in this circa 1937 charmer. Greeted by brick in-lay walkways, brick front steps, and a vibrant red door you'll truly find the best of both old and new at 1607 N Edison Street. The solid Oak hardwoods have been refinished throughout with a tasteful Walnut stain and span the top two levels in full. The main level living area, dining area, and kitchen feature custom plantation shutters, fresh neutral paint, and upgraded lighting. The fully renovated kitchen is open to the adjoining dining room and filled with tasteful finishes including white cabinetry, honed granite counters, marble backsplash, stainless steel appliances, and under cabinet lighting. Don't miss the pantry space - a true rarity! Connected to both the kitchen and front living area is an incredibly versatile rear den, perfect for an office, workout space, playroom, reading room, or anything else your imagination can create. This bonus three-story addition offers windows on all sides overlooking the rear yard and a beadboard ceiling. Upstairs you will find three nicely sized bedrooms and SIX closets! Upgraded window coverings, ELFA closet systems, and customized built-ins are just a few of the notable features. The full bath has been beautifully upgraded with marble basketweave flooring and white subway tile - a truly timeless addition to this well curated home. If you're ready to unwind, head to the basement recreation room. Easily used for whatever need you may encounter - a recreation room for friends and family or a sleeping area for guests - this space feels nothing like a basement! An adjoining full bathroom was fully updated in black and white finishes and offers direct access to a TRUE laundry room. The full-size washer and dryer are comfortably placed in a fully finished room with abundant natural light and ample storage making this laundry area a usable and inviting space. Storage nooks with built-in shelving, a finished storage closet, and an entire oversized storage room are also found on this level of the home. The storage room is a full 9' by 11', a room that is often overlooked but so necessary to the realities of daily life. Not to be missed, a rear sunroom! This sunroom/mudroom space is perfect for storing items or hosting friends. Three walls of windows and tile flooring make this a low maintenance and convenient space as it provides direct access to the rear deck. Step out to the spacious backyard and you'll feel like you are worlds away from the semi-urban setting this home benefits from. The raised deck with built-in seating connects seamlessly to the large, fully-fenced, beautifully landscaped rear lawn. Mature landscaping is situated amongst manicured mulch beds and there are gated entries from both side yards for easy access. Located just two turns to I-66 or an easy walk to area hotspots such as bustling Ballston and peaceful Westover, you'll have no shortage of opportunities to get around with or without a car. This is truly a special home in a superb location! Notable upgrades include: New Roof (2016), New Fence (2016), New and Refinished Hardwoods (2016), Added Plantation Shutters (2016), Built-ins (2016), New Water Heater (2018), Galvanized Pipes Replaced (2019), New Carpeting (2018), New Deck (2018)
Location
State VA
County Arlington
Zoning R-6
Rooms
Other Rooms Living Room, Dining Room, Primary Bedroom, Bedroom 2, Bedroom 3, Kitchen, Den, Foyer, Sun/Florida Room, Laundry, Recreation Room, Storage Room, Bathroom 1
Basement Fully Finished, Walkout Level, Daylight, Partial, Connecting Stairway, Windows
Interior
Interior Features Carpet, Combination Kitchen/Dining, Dining Area, Formal/Separate Dining Room, Kitchen - Eat-In, Recessed Lighting, Tub Shower, Upgraded Countertops, Wood Floors, Window Treatments, Built-Ins, Attic, Floor Plan - Open, Floor Plan - Traditional, Kitchen - Gourmet
Hot Water Natural Gas
Heating Radiant
Cooling Central A/C
Flooring Hardwood, Tile/Brick, Marble, Carpet
Fireplaces Number 2
Equipment Built-In Microwave, Dishwasher, Disposal, Dryer, Oven/Range - Gas, Refrigerator, Stainless Steel Appliances, Washer, Water Heater, Extra Refrigerator/Freezer
Fireplace Y
Window Features Double Pane,Replacement
Appliance Built-In Microwave, Dishwasher, Disposal, Dryer, Oven/Range - Gas, Refrigerator, Stainless Steel Appliances, Washer, Water Heater, Extra Refrigerator/Freezer
Heat Source Natural Gas
Laundry Lower Floor
Exterior
Exterior Feature Deck(s)
Fence Fully
Water Access N
Roof Type Shingle
Accessibility Other
Porch Deck(s)
Garage N
Building
Lot Description Landscaping
Story 3
Foundation Other
Sewer Public Sewer
Water Public
Architectural Style Colonial, Traditional
Level or Stories 3
Additional Building Above Grade, Below Grade
New Construction N
Schools
Elementary Schools Glebe
Middle Schools Swanson
High Schools Washington-Liberty
School District Arlington County Public Schools
Others
Pets Allowed Y
Senior Community No
Tax ID 07-033-002
Ownership Fee Simple
SqFt Source Assessor
Special Listing Condition Standard
Pets Allowed No Pet Restrictions
Read Less
Want to know what your home might be worth? Contact us for a FREE valuation!

Our team is ready to help you sell your home for the highest possible price ASAP

Bought with Trevor Moore • Compass

GET MORE INFORMATION





