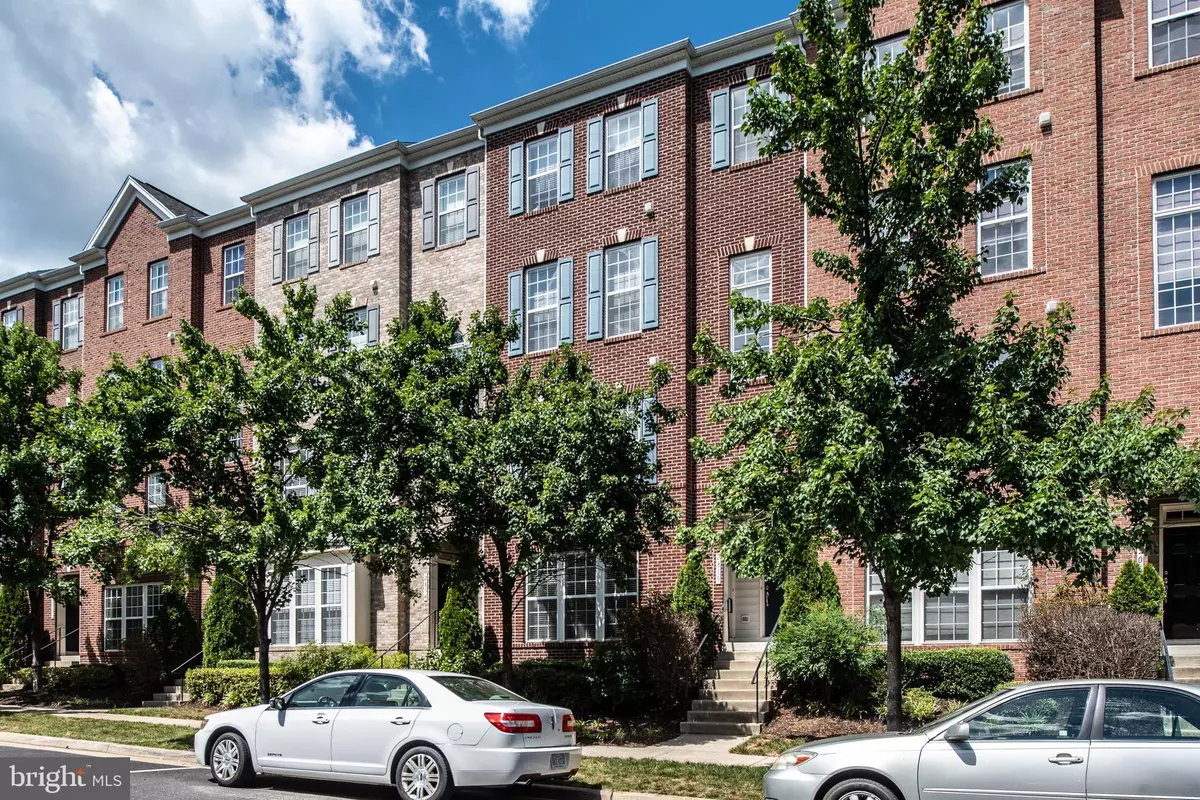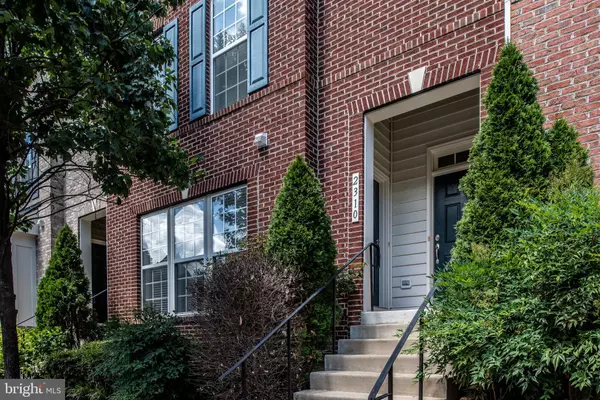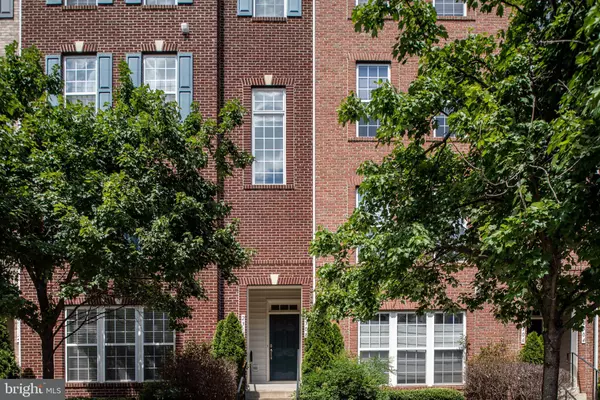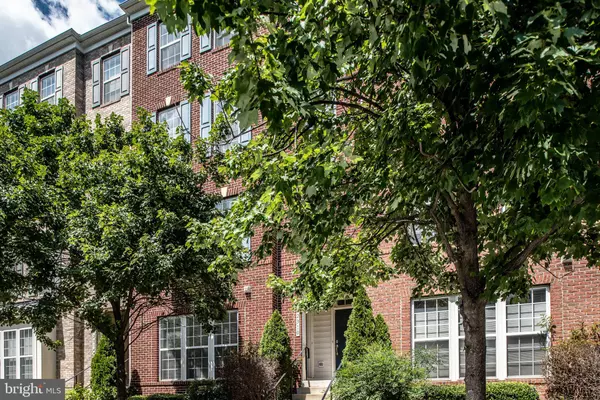$341,000
$330,000
3.3%For more information regarding the value of a property, please contact us for a free consultation.
2310 MERSEYSIDE DR Woodbridge, VA 22191
2 Beds
3 Baths
1,676 SqFt
Key Details
Sold Price $341,000
Property Type Condo
Sub Type Condo/Co-op
Listing Status Sold
Purchase Type For Sale
Square Footage 1,676 sqft
Price per Sqft $203
Subdivision Potomac Club
MLS Listing ID VAPW2001524
Sold Date 08/02/21
Style Traditional
Bedrooms 2
Full Baths 2
Half Baths 1
Condo Fees $166/mo
HOA Fees $142/mo
HOA Y/N Y
Abv Grd Liv Area 1,676
Originating Board BRIGHT
Year Built 2010
Annual Tax Amount $3,258
Tax Year 2020
Property Description
Lower level 2 story Brick Front Town House Condo with 1 Car Garage and Balcony located in the Sought-After Gated Community of Potomac Club! The main level offers an open floorplan with Gleaming Hardwood Flooring, High Ceilings, and Crown Molding. The upper level offers an Office/Loft Area, Laundry Room, Balcony, Primary Bedroom with 2 walk-in Closets and an Ensuite Bathroom with Large Walk-In Shower and Double Vanity. A Second Bedroom and additional Full Bathroom finish out the level. Neighborhood Amenities include Indoor and Outdoor Pools, Gym and Fitness Room, Indoor Sauna, Business Center for work or studying, Rock Climbing Wall, Play Areas, Dog Stations, and Walking/Jogging Paths. The community is within walking distance to Stonebridge at Potomac Town Center where you can shop, dine, or enjoy a movie at the Alamo Draft House! Conveniently located for commuters just Minutes to I-95, the Virginia Railway Express (VRE), I95 Express Lanes, and Commuter Lots with easy commute to Quantico, Ft. Belvoir and points north.
Location
State VA
County Prince William
Zoning R16
Rooms
Other Rooms Living Room, Dining Room, Primary Bedroom, Bedroom 2, Kitchen, Other
Basement Other
Interior
Hot Water Electric
Heating Heat Pump(s)
Cooling Heat Pump(s)
Flooring Hardwood, Carpet
Heat Source Natural Gas
Exterior
Exterior Feature Balcony
Parking Features Garage - Rear Entry
Garage Spaces 1.0
Amenities Available Club House, Common Grounds, Gated Community, Fitness Center, Fax/Copying, Party Room, Pool - Indoor, Pool - Outdoor, Sauna
Water Access N
Accessibility None
Porch Balcony
Attached Garage 1
Total Parking Spaces 1
Garage Y
Building
Story 2
Sewer Public Sewer
Water Public
Architectural Style Traditional
Level or Stories 2
Additional Building Above Grade, Below Grade
Structure Type 9'+ Ceilings,Dry Wall
New Construction N
Schools
Elementary Schools Marumsco Hills
Middle Schools Rippon
High Schools Freedom
School District Prince William County Public Schools
Others
HOA Fee Include Common Area Maintenance,Ext Bldg Maint,Pool(s),Sauna,Snow Removal,Trash,Road Maintenance,Recreation Facility
Senior Community No
Tax ID 8391-03-6732.01
Ownership Condominium
Security Features Security Gate
Special Listing Condition Standard
Read Less
Want to know what your home might be worth? Contact us for a FREE valuation!

Our team is ready to help you sell your home for the highest possible price ASAP

Bought with Jacquelynn J Fortune • CENTURY 21 New Millennium

GET MORE INFORMATION





