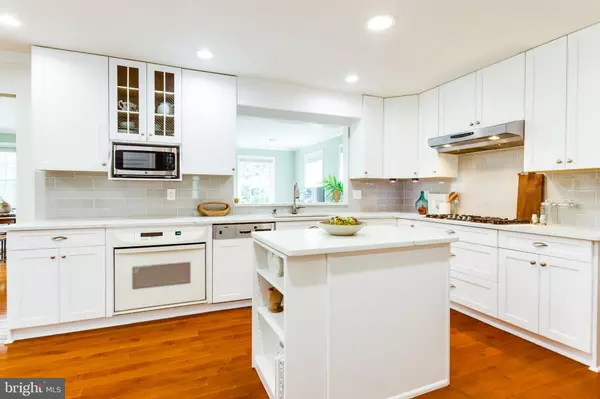$905,000
$879,950
2.8%For more information regarding the value of a property, please contact us for a free consultation.
3511 NODDING PINE CT Fairfax, VA 22033
5 Beds
5 Baths
4,089 SqFt
Key Details
Sold Price $905,000
Property Type Single Family Home
Sub Type Detached
Listing Status Sold
Purchase Type For Sale
Square Footage 4,089 sqft
Price per Sqft $221
Subdivision Franklin Glen
MLS Listing ID VAFX1209402
Sold Date 09/10/21
Style Colonial
Bedrooms 5
Full Baths 4
Half Baths 1
HOA Fees $83/qua
HOA Y/N Y
Abv Grd Liv Area 2,989
Originating Board BRIGHT
Year Built 1985
Annual Tax Amount $7,550
Tax Year 2021
Lot Size 0.257 Acres
Acres 0.26
Property Description
OPEN HOUSE SUNDAY 1 - 4 PM!*** Stunning and one of a kind Single Family Home in the sought after Franklin Glen Community! This modified Dunhill Model features FIVE bedrooms - A rare main level Owner suite with a spacious closet, a renovated bathroom featuring a stand alone soaking tub, a shower stall with frameless glass doors and a double sink with a granite counter top! You will be welcomed by gleaming hardwood floors and an office as you enter the home. The renovated kitchen with on-trend white, 42 inch cabinets and a Calcutta tone Quartz counter tops and the 24 inch kitchen island flows right into the gorgeous dining room. This space has everything one could wish for: 9 ft vaulted ceilings, skylights, custom shelving, a gas fireplace with a brick mantel and a bay window with a bench. And Just when you think you have seen it all, the sun room is just one more added bonus of the home! This sun-filled space and a sliding glass door that leads you to the deck with bench seating and to the Merrifield Garden designed landscaped backyard.
The upper level features FOUR bedrooms, including a secondary Owner's Suite with a modified and fully renovated Master bathroom, ample closet in every one of the rooms. Need a man cave or a rec room? The basement has it all. A bonus room which can be used a 6th bedroom or a movie room, a full bathroom, a bar and a perfect space for your gatherings. You will be amazed by the amount of storage space in the basement. The seller has consciously redesigned the home to have plenty of it** Other updates include: roof, windows, siding, tankless water heater. The home is walking distance to the neighborhood's pool, tot lot, basketball and tennis court. Assigned to great schools and easily accessible to all the commuter routes, shopping centers and many restaurants in the area. Don't miss the opportunity to own this immaculate home!
Location
State VA
County Fairfax
Zoning 120
Rooms
Basement Full, Improved
Main Level Bedrooms 1
Interior
Interior Features Built-Ins, Carpet, Ceiling Fan(s), Crown Moldings, Dining Area, Floor Plan - Traditional, Kitchen - Island, Kitchen - Table Space, Pantry, Primary Bath(s), Skylight(s), Recessed Lighting, Soaking Tub, Stall Shower, Store/Office, Upgraded Countertops, Walk-in Closet(s), Wet/Dry Bar, Window Treatments, Wood Floors, Family Room Off Kitchen, Entry Level Bedroom, Attic, Kitchen - Eat-In
Hot Water Tankless
Heating Heat Pump(s), Forced Air
Cooling Ceiling Fan(s), Central A/C
Flooring Carpet, Ceramic Tile, Hardwood, Vinyl
Fireplaces Number 1
Fireplaces Type Fireplace - Glass Doors, Mantel(s)
Equipment Dishwasher, Disposal, Dryer, Icemaker, Instant Hot Water, Microwave, Refrigerator, Washer, Water Heater - Tankless, Cooktop
Fireplace Y
Window Features Double Pane,Skylights
Appliance Dishwasher, Disposal, Dryer, Icemaker, Instant Hot Water, Microwave, Refrigerator, Washer, Water Heater - Tankless, Cooktop
Heat Source Natural Gas
Laundry Main Floor
Exterior
Exterior Feature Deck(s)
Parking Features Garage - Front Entry, Garage Door Opener
Garage Spaces 2.0
Fence Fully
Amenities Available Baseball Field, Basketball Courts, Common Grounds, Jog/Walk Path, Pool - Outdoor, Pool Mem Avail, Tennis Courts, Tot Lots/Playground
Water Access N
Roof Type Shingle
Accessibility Other
Porch Deck(s)
Attached Garage 2
Total Parking Spaces 2
Garage Y
Building
Lot Description Front Yard, Landscaping, Rear Yard, Trees/Wooded, Cul-de-sac
Story 3
Sewer Public Septic, Public Sewer
Water Public
Architectural Style Colonial
Level or Stories 3
Additional Building Above Grade, Below Grade
Structure Type Vaulted Ceilings
New Construction N
Schools
Elementary Schools Lees Corner
Middle Schools Franklin
High Schools Chantilly
School District Fairfax County Public Schools
Others
HOA Fee Include Pool(s),Reserve Funds,Road Maintenance,Snow Removal,Trash
Senior Community No
Tax ID 0353 13 0012
Ownership Fee Simple
SqFt Source Assessor
Security Features Monitored,Smoke Detector
Special Listing Condition Standard
Read Less
Want to know what your home might be worth? Contact us for a FREE valuation!

Our team is ready to help you sell your home for the highest possible price ASAP

Bought with Samantha Bard • Coldwell Banker Realty

GET MORE INFORMATION





