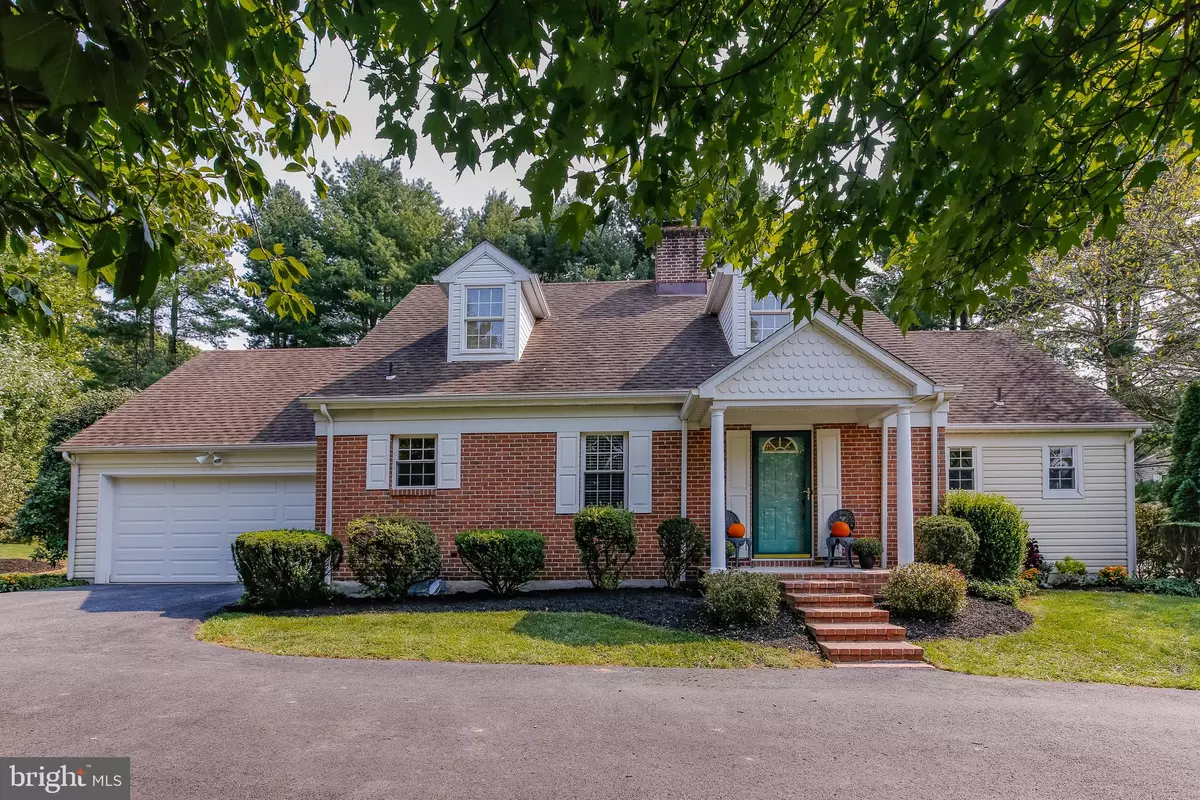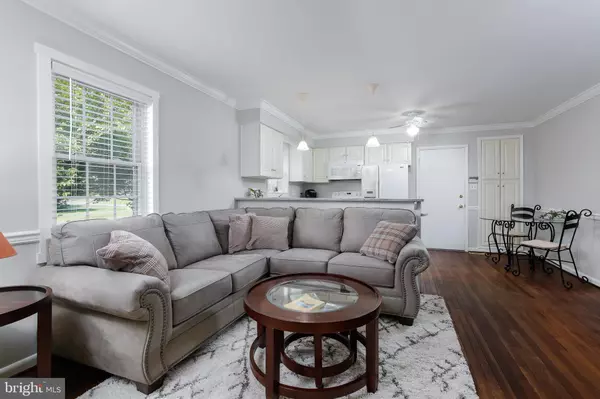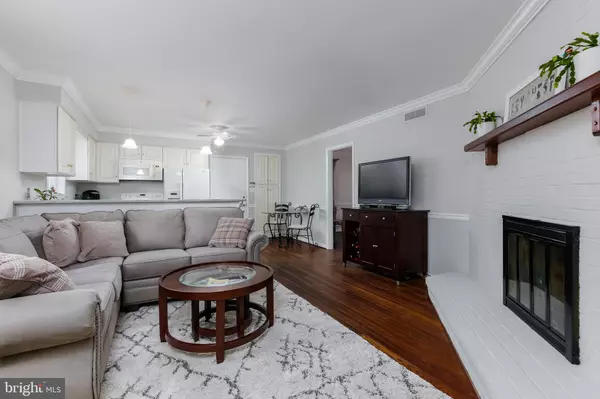$505,000
$505,000
For more information regarding the value of a property, please contact us for a free consultation.
917 SAINT ANDREWS WAY Bel Air, MD 21015
4 Beds
3 Baths
1,953 SqFt
Key Details
Sold Price $505,000
Property Type Single Family Home
Sub Type Detached
Listing Status Sold
Purchase Type For Sale
Square Footage 1,953 sqft
Price per Sqft $258
Subdivision Scots Fancy
MLS Listing ID MDHR2003358
Sold Date 11/04/21
Style Traditional,Cape Cod
Bedrooms 4
Full Baths 3
HOA Y/N N
Abv Grd Liv Area 1,953
Originating Board BRIGHT
Year Built 1976
Annual Tax Amount $3,928
Tax Year 2020
Lot Size 0.439 Acres
Acres 0.44
Property Description
Maryland's local brokerage proudly presents 917 Saint Andrews Way! Welcome to this stunning cape cod in the well sought community of Scots Fancy. Enter this unique custom built home via a spacious center hallway foyer with slate flooring. The main level consists of a country kitchen with a breakfast nook and family great room with a wood burning fireplace. Granite countertops and custom ordered Italian ceramic tile and hardwood flooring, adds to the charm of this "great" room. Plenty of cabinet space and if additional eating space is desired the great room area will easily accommodate a dining table plus six chairs. Spacious, separate dining and living rooms with custom built-in cabinets, shelving and crown molding that is throughout the main level round out this home beautifully. The first level primary bedroom with large walk-in closet and adjacent full bath, fully renovated in 2018 is a desired commodity. The dining room looks to a large screened in porch with electricity/ hook up to cable TV, lighting, etc and overlooks pristine gardens and a partially fenced in area great for pets and late night bonfires. The upstairs offers two additional bedrooms plus a walkthrough office/ playroom that was added post the original construction, along with a large full bath, huge storage room and linen closet.
The lower level, finished area, with polished concrete floors was fully renovated in 2020. This space with a wood burning stove on brick hearth, recessed lighting and built in surround sound system includes a 46" brick wall mounted Sony tv and speakers, is perfect for family movie nights (tv & speakers included in sale). A large fourth bedroom with a lighted walk-in closet and separate full bath is a great addition for a teenager, au pair or in-law. Large unfinished basement/laundry/storage area has plenty of room to add an additional finished living area. The exterior features a large, private corner lot, a circular driveway with an attached oversized finished garage. Built-in stairs in the garage ceiling lead to a large attic area. This lot includes an egress and ingress right of way to the third hold of the Maryland Golf and Country Club.
Location
State MD
County Harford
Zoning R1
Rooms
Other Rooms Living Room, Dining Room, Primary Bedroom, Bedroom 2, Kitchen, Family Room, Foyer, Breakfast Room, Bedroom 1, Laundry, Other, Recreation Room, Storage Room, Bathroom 1, Primary Bathroom, Screened Porch, Additional Bedroom
Basement Full, Partially Finished
Main Level Bedrooms 1
Interior
Interior Features Carpet, Ceiling Fan(s), Primary Bath(s), Window Treatments, Wood Floors, Breakfast Area, Built-Ins, Chair Railings, Crown Moldings, Family Room Off Kitchen, Formal/Separate Dining Room, Recessed Lighting, Wood Stove
Hot Water Electric
Heating Heat Pump(s)
Cooling Central A/C
Fireplaces Number 2
Fireplaces Type Wood
Equipment Built-In Microwave, Dishwasher, Disposal, Dryer, Exhaust Fan, Oven/Range - Electric, Refrigerator, Icemaker, Washer
Fireplace Y
Window Features Screens
Appliance Built-In Microwave, Dishwasher, Disposal, Dryer, Exhaust Fan, Oven/Range - Electric, Refrigerator, Icemaker, Washer
Heat Source Electric
Laundry Basement
Exterior
Exterior Feature Deck(s), Screened
Parking Features Garage Door Opener
Garage Spaces 2.0
Water Access N
View Golf Course
Accessibility None
Porch Deck(s), Screened
Attached Garage 2
Total Parking Spaces 2
Garage Y
Building
Lot Description Corner, Other
Story 3
Foundation Other
Sewer Public Sewer
Water Public
Architectural Style Traditional, Cape Cod
Level or Stories 3
Additional Building Above Grade, Below Grade
New Construction N
Schools
School District Harford County Public Schools
Others
Senior Community No
Tax ID 1303127095
Ownership Fee Simple
SqFt Source Assessor
Special Listing Condition Standard
Read Less
Want to know what your home might be worth? Contact us for a FREE valuation!

Our team is ready to help you sell your home for the highest possible price ASAP

Bought with Richard Blake Warble Sr. • Allfirst Realty, Inc.

GET MORE INFORMATION





