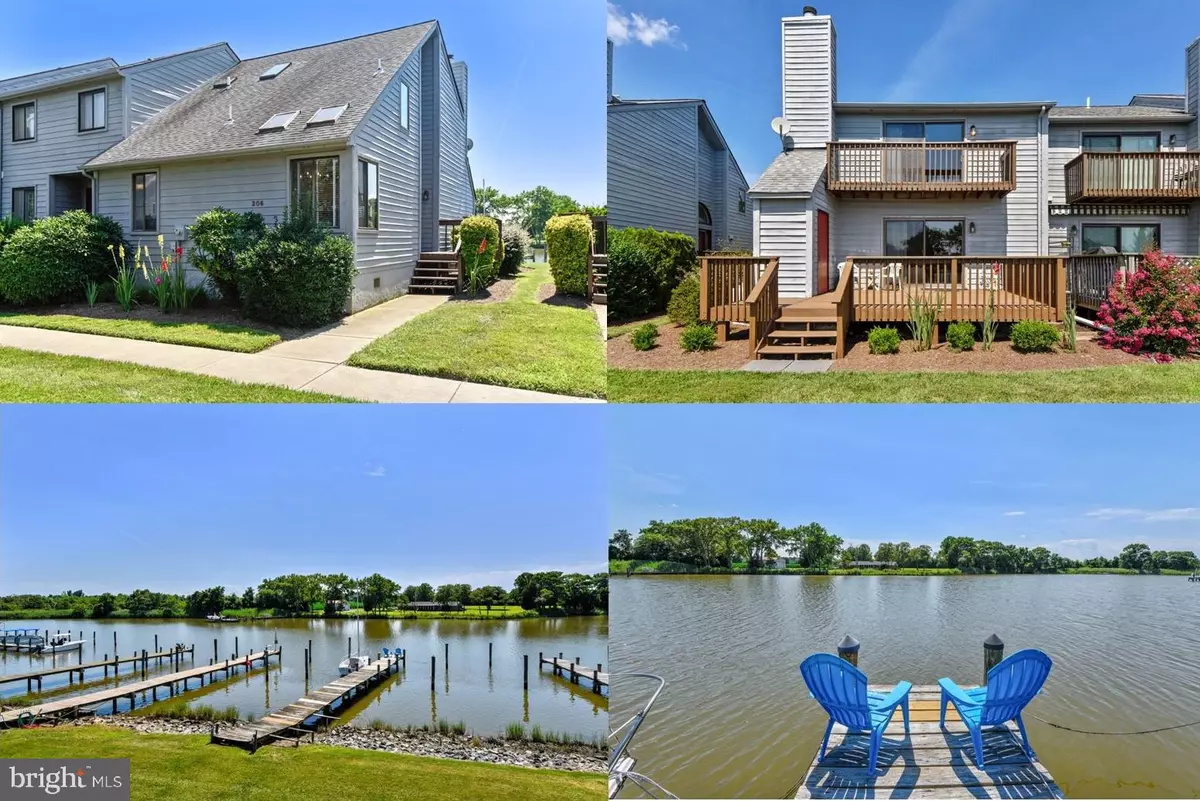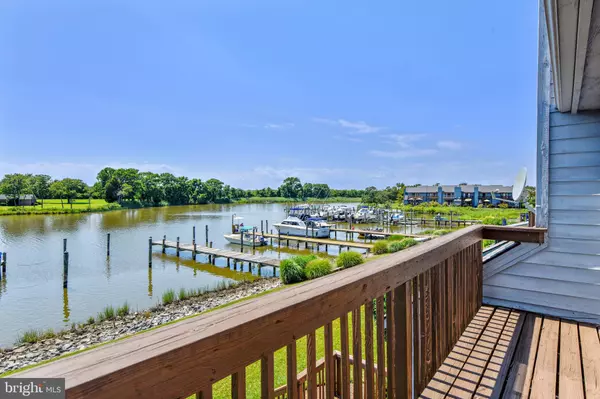$285,000
$285,000
For more information regarding the value of a property, please contact us for a free consultation.
206 MARION QUIMBY DR Stevensville, MD 21666
2 Beds
2 Baths
1,400 SqFt
Key Details
Sold Price $285,000
Property Type Condo
Sub Type Condo/Co-op
Listing Status Sold
Purchase Type For Sale
Square Footage 1,400 sqft
Price per Sqft $203
Subdivision Thompson Creek Condos
MLS Listing ID MDQA144684
Sold Date 09/22/20
Style Contemporary
Bedrooms 2
Full Baths 2
Condo Fees $501/mo
HOA Y/N N
Abv Grd Liv Area 1,400
Originating Board BRIGHT
Year Built 1984
Annual Tax Amount $2,473
Tax Year 2019
Property Description
Welcome To Your New Water Front Home Complete With A Boat Slip. This Two Story End Unit Townhome Condo in Thompson Creek Will Make You Feel Like You Are On Vacation Everyday. This 2 Bedrooms, Study and a Loft Area Property Has an Open Floor Plan With a Fireplace For Those Chilly Winter Nights. You Will Never Get Tired Of The Spectacular Sunsets From Your Private Deck or Sitting at the End of the Pier. Approx 3' MLW on the Pier. (Your Side of the Pier is on the Right) No Grass to Cut or Yard Work to do. Just come and Relax. Close to Restaurants, Shopping, Walking Trails, Parks, Beach, and Quick access to Bay Bridge. The Condo Fee Includes Flood Insurance For The Building and Pier/Dock Maintence.
Location
State MD
County Queen Annes
Zoning SR
Rooms
Main Level Bedrooms 1
Interior
Interior Features Carpet, Ceiling Fan(s), Combination Dining/Living, Entry Level Bedroom, Floor Plan - Open, Kitchen - Eat-In, Primary Bath(s), Primary Bedroom - Bay Front, Skylight(s), Soaking Tub
Hot Water Electric
Heating Heat Pump(s)
Cooling Heat Pump(s)
Fireplaces Number 1
Fireplaces Type Corner
Equipment Built-In Microwave, Dishwasher, Disposal, Dryer - Electric, Exhaust Fan, Oven/Range - Electric, Range Hood, Refrigerator, Stove, Washer
Fireplace Y
Window Features Double Pane
Appliance Built-In Microwave, Dishwasher, Disposal, Dryer - Electric, Exhaust Fan, Oven/Range - Electric, Range Hood, Refrigerator, Stove, Washer
Heat Source Electric
Exterior
Exterior Feature Balcony, Deck(s)
Amenities Available Common Grounds, Pier/Dock
Water Access Y
Accessibility 32\"+ wide Doors
Porch Balcony, Deck(s)
Garage N
Building
Story 2
Sewer Public Sewer
Water Public
Architectural Style Contemporary
Level or Stories 2
Additional Building Above Grade, Below Grade
New Construction N
Schools
School District Queen Anne'S County Public Schools
Others
HOA Fee Include Common Area Maintenance,Ext Bldg Maint,Insurance,Lawn Maintenance,Pier/Dock Maintenance,Snow Removal,Trash
Senior Community No
Tax ID 1804090276
Ownership Condominium
Horse Property N
Special Listing Condition Standard
Read Less
Want to know what your home might be worth? Contact us for a FREE valuation!

Our team is ready to help you sell your home for the highest possible price ASAP

Bought with Violeta I Aguirre • Long & Foster Real Estate, Inc.
GET MORE INFORMATION





