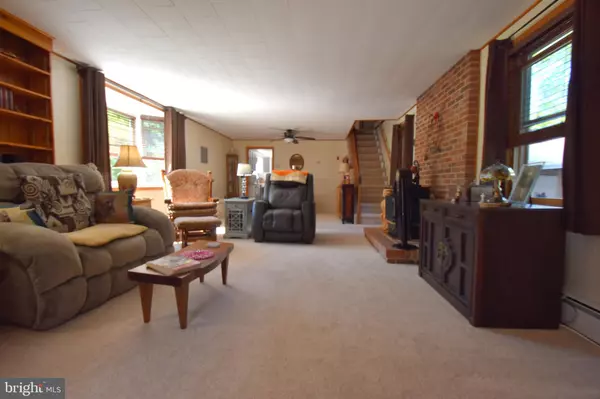$250,000
$250,000
For more information regarding the value of a property, please contact us for a free consultation.
332 TRUSLOW RD Chestertown, MD 21620
2 Beds
1 Bath
1,408 SqFt
Key Details
Sold Price $250,000
Property Type Single Family Home
Sub Type Detached
Listing Status Sold
Purchase Type For Sale
Square Footage 1,408 sqft
Price per Sqft $177
Subdivision Queen Annes County
MLS Listing ID MDQA2000078
Sold Date 08/23/21
Style Colonial
Bedrooms 2
Full Baths 1
HOA Y/N N
Abv Grd Liv Area 1,408
Originating Board BRIGHT
Year Built 1900
Annual Tax Amount $1,607
Tax Year 2020
Lot Size 0.690 Acres
Acres 0.69
Property Description
Well maintained 2 bedroom 1 bath Colonial on .69 acres with winter water views of Fishing Creek. Private location but convenient distance to shops, restaurants and park just over the Chester River. Nice side screened porch with removable winter panels. Recent upgrades include: New tilt-in insulated double pane windows, storm doors, new carpet throughout. Updated Kitchen with new vinyl flooring, countertops and Stainless Steel Appliances. Bathroom updated with new tub/shower and vinyl flooring. BAT septic system and drain field installed approximately 2011 and will allow for a 3rd bedroom to be added. Newer well. Dual zone central air, dual zone hot water baseboard heat converted to LP gas. New water softener system. 1-car attached garage with workshop, remote garage door and entrance to kitchen. Garage had new roof installed 2018. Fresh paint throughout home in 2020. Full RV hookup with water, sewer & electric in back yard.
Location
State MD
County Queen Annes
Zoning NC-20
Rooms
Other Rooms Living Room, Bedroom 2, Kitchen, Family Room, Bedroom 1, Bathroom 1
Interior
Interior Features Built-Ins, Carpet, Cedar Closet(s), Ceiling Fan(s), Combination Dining/Living, Floor Plan - Open, Walk-in Closet(s)
Hot Water Propane
Heating Baseboard - Hot Water, Zoned
Cooling Central A/C, Zoned
Fireplaces Number 1
Fireplaces Type Gas/Propane, Heatilator
Equipment Dishwasher, Dryer - Electric, Oven/Range - Gas, Range Hood, Refrigerator, Stainless Steel Appliances, Washer, Water Conditioner - Owned, Water Heater
Fireplace Y
Window Features Double Hung,Double Pane,Insulated,Screens,Bay/Bow
Appliance Dishwasher, Dryer - Electric, Oven/Range - Gas, Range Hood, Refrigerator, Stainless Steel Appliances, Washer, Water Conditioner - Owned, Water Heater
Heat Source Propane - Leased
Laundry Main Floor
Exterior
Parking Features Garage - Side Entry, Garage Door Opener
Garage Spaces 1.0
Utilities Available Propane
Water Access N
Accessibility None
Attached Garage 1
Total Parking Spaces 1
Garage Y
Building
Story 2
Sewer Nitrogen Removal System
Water Well, Conditioner, Filter
Architectural Style Colonial
Level or Stories 2
Additional Building Above Grade, Below Grade
New Construction N
Schools
School District Queen Anne'S County Public Schools
Others
Senior Community No
Tax ID 1802007851
Ownership Fee Simple
SqFt Source Assessor
Horse Property N
Special Listing Condition Standard
Read Less
Want to know what your home might be worth? Contact us for a FREE valuation!

Our team is ready to help you sell your home for the highest possible price ASAP

Bought with W Brent Starling • Keller Williams Select Realtors
GET MORE INFORMATION





