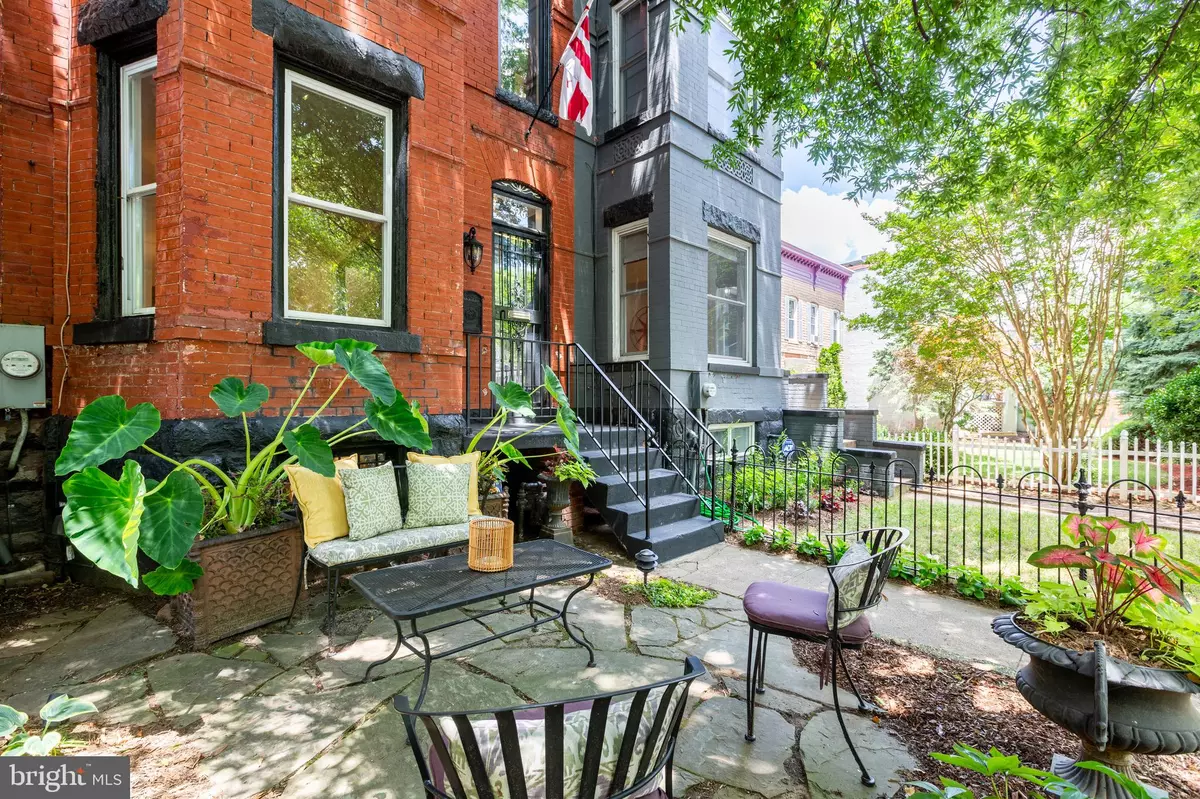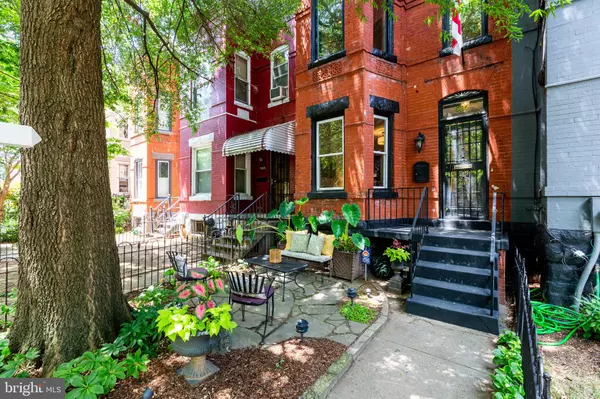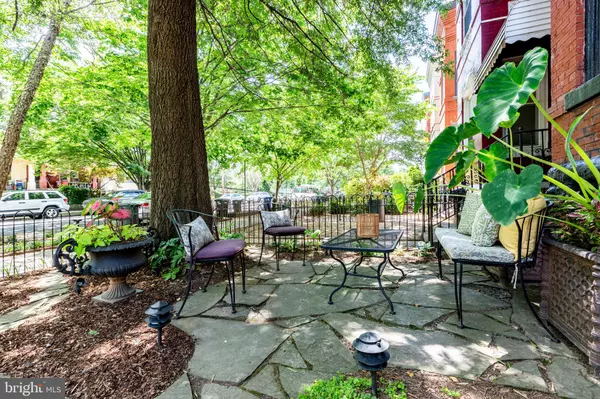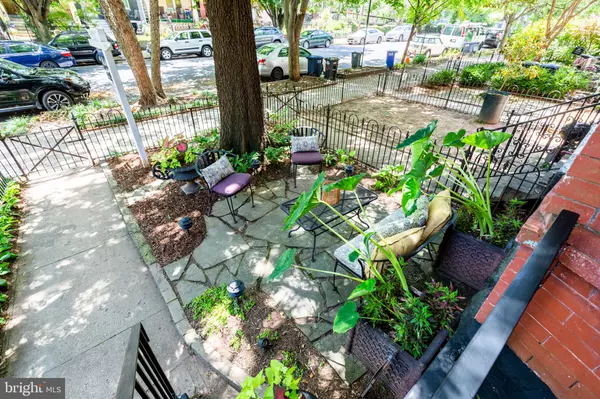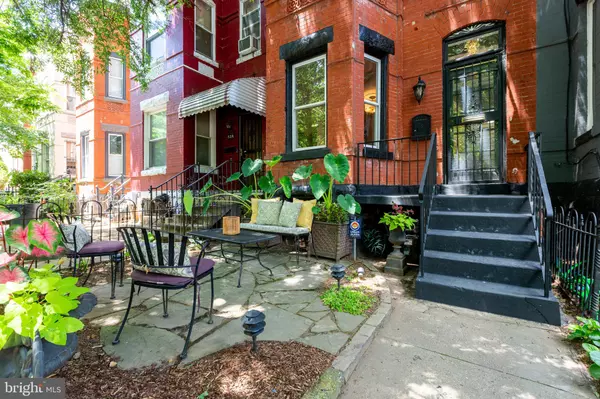$932,000
$839,000
11.1%For more information regarding the value of a property, please contact us for a free consultation.
526 TENNESSEE AVE NE Washington, DC 20002
3 Beds
2 Baths
1,440 SqFt
Key Details
Sold Price $932,000
Property Type Single Family Home
Sub Type Twin/Semi-Detached
Listing Status Sold
Purchase Type For Sale
Square Footage 1,440 sqft
Price per Sqft $647
Subdivision Hill Crest
MLS Listing ID DCDC474526
Sold Date 08/11/20
Style Victorian
Bedrooms 3
Full Baths 1
Half Baths 1
HOA Y/N N
Abv Grd Liv Area 1,440
Originating Board BRIGHT
Year Built 1900
Annual Tax Amount $4,694
Tax Year 2019
Lot Size 1,259 Sqft
Acres 0.03
Property Description
Welcome home. From the moment you approach this lovely home; you will feel like this is it. The welcoming flagstone patio in the front yard with low voltage landscape lighting is just the beginning. Upon coming inside your new home; the lovely restored pine wood floors say Welcome! Stay awhile . The bright front living room is great for relaxing and watching TV, then follow the beautiful exposed brick wall into the open dining area. Just wait until you see the stunningly remodeled kitchen with beautiful subway tile; a gas oven waiting for the next Home Chef and loads of cabinet space. Want to entertain? Step outside to an amazing yard - friends and wine not included, but can be easily found. Upstairs you will love the spacious bedrooms and - wow amazing bathroom. Who doesn't love a rain shower in a huge over-sized tub? Come check out this amazing home! *** OFFERS DUE TUESDAY 7/21 NOON ***
Location
State DC
County Washington
Zoning RF-1
Rooms
Other Rooms Living Room, Dining Room, Kitchen
Basement Connecting Stairway
Interior
Hot Water Natural Gas
Heating Forced Air
Cooling Central A/C
Fireplaces Number 2
Heat Source Natural Gas
Exterior
Water Access N
Accessibility None
Garage N
Building
Story 3
Sewer Public Sewer
Water Public
Architectural Style Victorian
Level or Stories 3
Additional Building Above Grade, Below Grade
New Construction N
Schools
School District District Of Columbia Public Schools
Others
Senior Community No
Tax ID 1052//0817
Ownership Fee Simple
SqFt Source Assessor
Special Listing Condition Standard
Read Less
Want to know what your home might be worth? Contact us for a FREE valuation!

Our team is ready to help you sell your home for the highest possible price ASAP

Bought with Casey C Aboulafia • Compass

GET MORE INFORMATION

