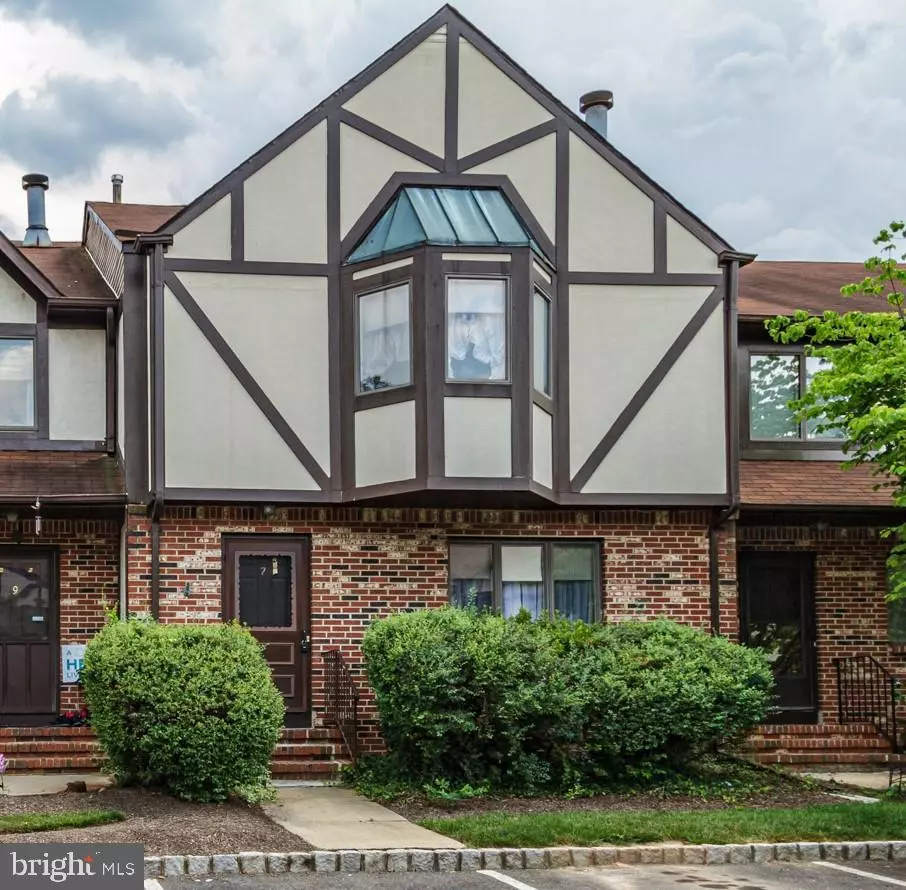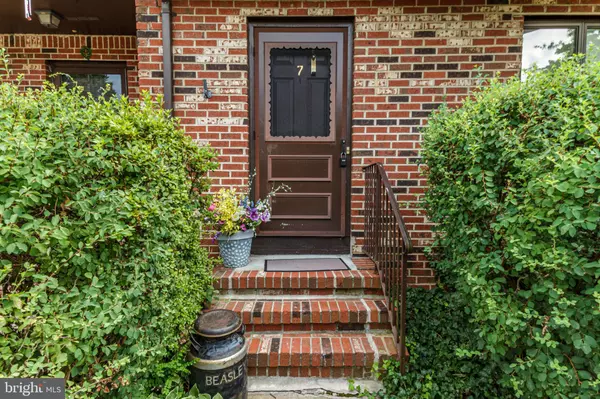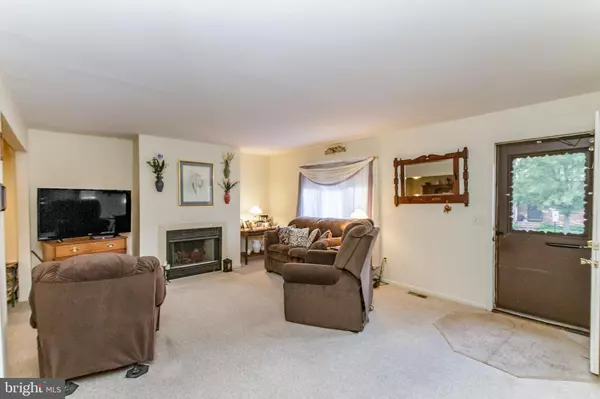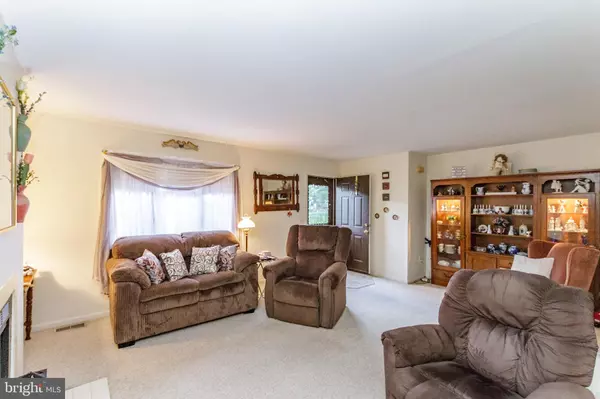$217,500
$225,000
3.3%For more information regarding the value of a property, please contact us for a free consultation.
7 ARAGON CT Trenton, NJ 08628
3 Beds
3 Baths
1,684 SqFt
Key Details
Sold Price $217,500
Property Type Townhouse
Sub Type Interior Row/Townhouse
Listing Status Sold
Purchase Type For Sale
Square Footage 1,684 sqft
Price per Sqft $129
Subdivision Tamar Commons
MLS Listing ID NJME298106
Sold Date 11/02/20
Style Unit/Flat
Bedrooms 3
Full Baths 2
Half Baths 1
HOA Fees $105/mo
HOA Y/N Y
Abv Grd Liv Area 1,684
Originating Board BRIGHT
Year Built 1986
Annual Tax Amount $6,236
Tax Year 2019
Lot Size 1,694 Sqft
Acres 0.04
Lot Dimensions 22.00 x 77.00
Property Description
Why rent when you can OWN? Tamar Commons holds this lovely & spacious 3 BR 2.5 Bath Townhome in desirable Ewing- well maintained, ready & waiting for YOU! Situated in a quiet neighborhood w/low traffic, you're guaranteed peace & privacy aplenty. Mature front greenery & newly redone Tudor-like exterior boasts instant curb appeal! Step in to find a light & bright LR w/cozy WB fireplace, perfect for those chilly nights! Adjacent Formal DR makes entertaining easy. Large EIK offers ample cabinet storage & sunsoaked Dinette w/glass slider to the Deck, great for outdoor dining! Ceiling Fans in the EIK + Hallway maintain that steady breeze. Charming 1/2 Bath rounds out the main lvl, which was all recently painted, too! Upstairs, the main bath, convenient Laundry rm + 3 generous BRs w/plush carpets & ample closets, inc the Master! MBR boasts it's own WIC & ensuite bath. Full Basement is an ADDED BONUS! Finish it off for even MORE living space- endless possibilities here! All of this & MORE!
Location
State NJ
County Mercer
Area Ewing Twp (21102)
Zoning R-TH
Rooms
Other Rooms Living Room, Dining Room, Primary Bedroom, Bedroom 2, Bedroom 3, Kitchen
Basement Full, Unfinished
Interior
Interior Features Kitchen - Eat-In, Attic, Carpet, Ceiling Fan(s), Primary Bath(s), Stall Shower, Tub Shower, Walk-in Closet(s)
Hot Water Natural Gas
Heating Forced Air
Cooling Central A/C
Flooring Carpet, Ceramic Tile, Vinyl
Fireplaces Number 1
Equipment Oven/Range - Gas, Dishwasher, Dryer, Microwave, Refrigerator, Washer
Furnishings No
Fireplace N
Window Features Bay/Bow
Appliance Oven/Range - Gas, Dishwasher, Dryer, Microwave, Refrigerator, Washer
Heat Source Natural Gas
Laundry Upper Floor
Exterior
Exterior Feature Deck(s)
Garage Spaces 1.0
Parking On Site 2
Utilities Available Electric Available, Natural Gas Available
Water Access N
Roof Type Asphalt
Accessibility None
Porch Deck(s)
Total Parking Spaces 1
Garage N
Building
Lot Description Level
Story 2
Sewer Public Sewer
Water Public
Architectural Style Unit/Flat
Level or Stories 2
Additional Building Above Grade, Below Grade
New Construction N
Schools
Elementary Schools Francis Lore E.S.
Middle Schools Gilmore J. Fisher M.S.
High Schools Ewing H.S.
School District Ewing Township Public Schools
Others
HOA Fee Include Common Area Maintenance,Lawn Maintenance,Snow Removal,Trash,Ext Bldg Maint
Senior Community No
Tax ID 02-00588-00027
Ownership Fee Simple
SqFt Source Assessor
Acceptable Financing Cash, Conventional
Listing Terms Cash, Conventional
Financing Cash,Conventional
Special Listing Condition Standard
Read Less
Want to know what your home might be worth? Contact us for a FREE valuation!

Our team is ready to help you sell your home for the highest possible price ASAP

Bought with Frank David LaBaw Jr. • David DePaola and Company Real Estate

GET MORE INFORMATION





