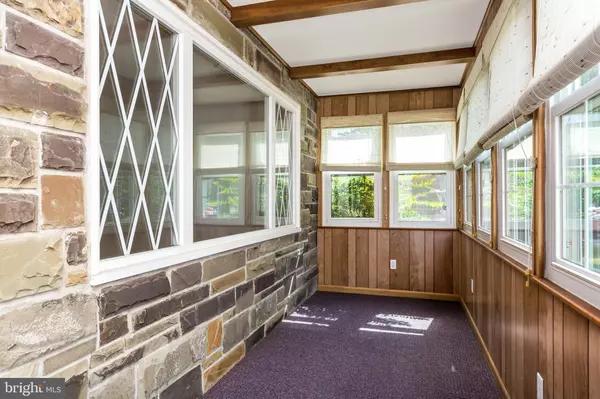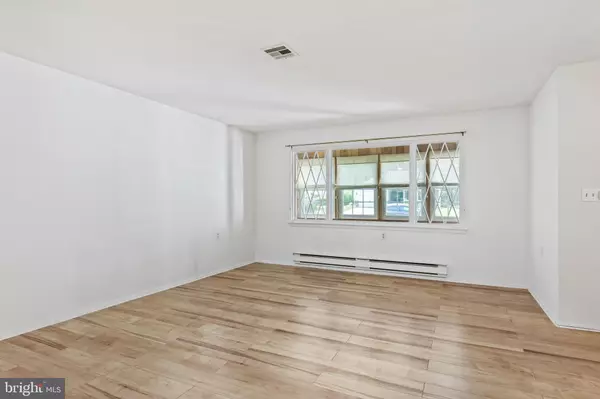$142,500
$150,000
5.0%For more information regarding the value of a property, please contact us for a free consultation.
10 DORCHESTER DR Southampton, NJ 08088
2 Beds
2 Baths
1,225 SqFt
Key Details
Sold Price $142,500
Property Type Single Family Home
Sub Type Detached
Listing Status Sold
Purchase Type For Sale
Square Footage 1,225 sqft
Price per Sqft $116
Subdivision Leisuretowne
MLS Listing ID NJBL376774
Sold Date 08/31/20
Style Ranch/Rambler
Bedrooms 2
Full Baths 1
Half Baths 1
HOA Fees $77/mo
HOA Y/N Y
Abv Grd Liv Area 1,225
Originating Board BRIGHT
Year Built 1976
Annual Tax Amount $2,941
Tax Year 2019
Lot Size 6,615 Sqft
Acres 0.15
Lot Dimensions 63.00 x 105.00
Property Description
Welcome to 10 Dorchester Drive, an adorable Gladwyne model with two bedrooms and one and a half baths. A must see just waiting for you to move right in! This home features enclosed front and back porches both with ceiling fans. The open floor plan has a spacious living room and dining room with wood style laminate flooring, neutral paint, and large windows making it light and bright. The windows have all been replaced. The eat in kitchen has a GE refrigerator, GE dishwasher, GE smooth top electric range, a decorative pendant light over the eating area, decorative backsplash and lots of storage. It also has a built in Hotpoint microwave, wood style laminate flooring, recessed light over the sink and a garbage disposal. The laundry area is conveniently situated in the hallway leading to the bedrooms and bathrooms. The master bedroom has a large double closet, carpet, and an en-suite half bathroom with tile floor. The full hallway bathroom has a tiled floor and a tub shower combination and is ideally placed between the two bedrooms. The second bedroom is carpeted and has a large double closet. Rounding out the generous storage space in this home are two linen closets, and a large walk in storage area accessed from the back sun-room/porch. The sun-room also has access to the back yard and patio, beautifully secluded with mature trees. The attached single car garage has inside access and an automatic door opener. A/C unit is only 2 years old. LeisureTowne is an active 55+ community with so much to do. You will enjoy the community as much as you enjoy your new home. There are three club houses, 2 pools, exercise rooms, tennis courts, golf driving range and putting green, parks, lakes, bocce, shuffleboard, libraries, bus service for trips/shopping and 24/7 security. Don't miss your opportunity to see this wonderful home!
Location
State NJ
County Burlington
Area Southampton Twp (20333)
Zoning RDPL
Rooms
Other Rooms Living Room, Dining Room, Primary Bedroom, Bedroom 2, Kitchen, Sun/Florida Room, Full Bath, Half Bath
Main Level Bedrooms 2
Interior
Interior Features Ceiling Fan(s), Entry Level Bedroom, Kitchen - Eat-In, Tub Shower
Hot Water Electric
Heating Baseboard - Electric
Cooling Central A/C
Flooring Carpet, Ceramic Tile, Laminated
Equipment Built-In Microwave, Dishwasher, Disposal, Dryer - Electric, Oven/Range - Electric, Washer
Appliance Built-In Microwave, Dishwasher, Disposal, Dryer - Electric, Oven/Range - Electric, Washer
Heat Source Electric
Exterior
Parking Features Garage - Front Entry, Garage Door Opener, Inside Access
Garage Spaces 3.0
Water Access N
Roof Type Pitched,Shingle
Accessibility None
Attached Garage 1
Total Parking Spaces 3
Garage Y
Building
Story 1
Sewer Public Sewer
Water Public
Architectural Style Ranch/Rambler
Level or Stories 1
Additional Building Above Grade, Below Grade
New Construction N
Schools
High Schools Seneca H.S.
School District Southampton Township Public Schools
Others
Senior Community Yes
Age Restriction 55
Tax ID 33-02702 15-00012
Ownership Fee Simple
SqFt Source Assessor
Acceptable Financing Cash, Conventional, FHA, VA
Listing Terms Cash, Conventional, FHA, VA
Financing Cash,Conventional,FHA,VA
Special Listing Condition Standard
Read Less
Want to know what your home might be worth? Contact us for a FREE valuation!

Our team is ready to help you sell your home for the highest possible price ASAP

Bought with Danielle Evette Moore • Keller Williams Realty - Medford
GET MORE INFORMATION





