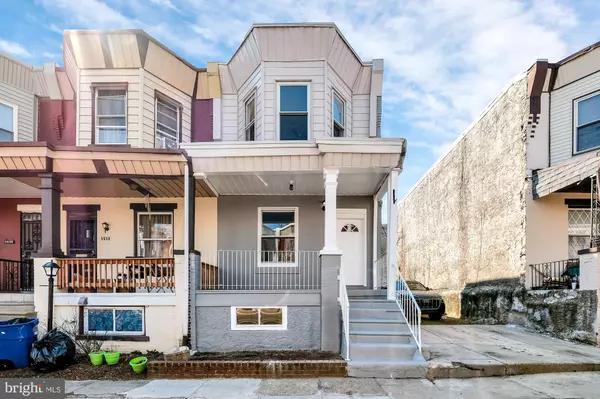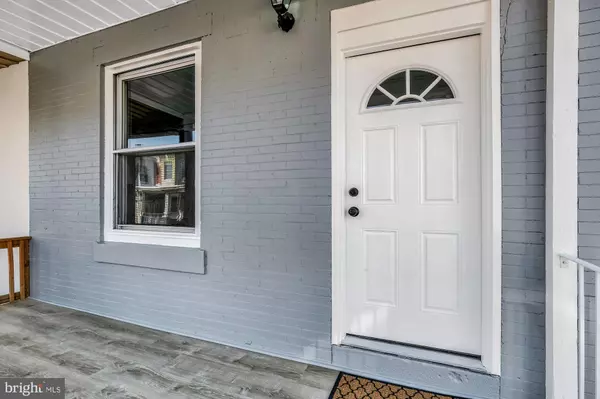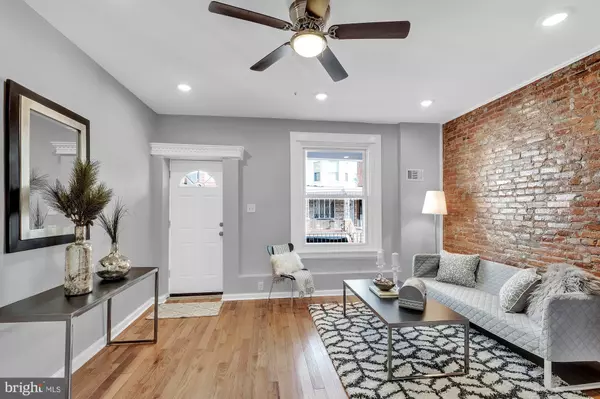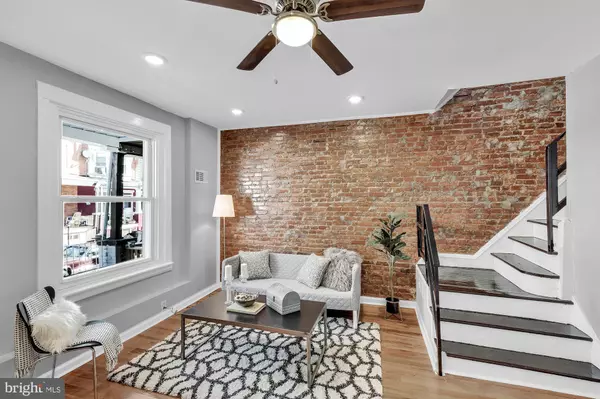$189,000
$189,000
For more information regarding the value of a property, please contact us for a free consultation.
5652 MONTROSE ST Philadelphia, PA 19143
3 Beds
2 Baths
1,032 SqFt
Key Details
Sold Price $189,000
Property Type Townhouse
Sub Type Interior Row/Townhouse
Listing Status Sold
Purchase Type For Sale
Square Footage 1,032 sqft
Price per Sqft $183
Subdivision Cobbs Creek
MLS Listing ID PAPH950484
Sold Date 04/19/21
Style Other
Bedrooms 3
Full Baths 1
Half Baths 1
HOA Y/N N
Abv Grd Liv Area 1,032
Originating Board BRIGHT
Year Built 1925
Annual Tax Amount $844
Tax Year 2020
Lot Size 849 Sqft
Acres 0.02
Lot Dimensions 15.16 x 56.00
Property Description
Welcome home to 5652 Montrose St, a newly updated 3-bedroom, 1.5 bath row home located in West Philadelphia. No stone went unturned when it came to selecting the finishes for this beauty! The charm and character of an older home has been nicely blended with all the modern amenities expected today! All new paint, new fence, new concrete patio, new flooring on the front porch and new interior doors were all just recently added. From the moment you stroll up to the front porch, you will find the exterior of the home has been freshly painted and all new windows have been installed. A large, covered front porch welcomes you into the spacious living room complete with hardwood flooring, recessed lighting, and an exposed brick wall. The hardwood flooring continues into the formal dining room with additional recessed lighting. The kitchen has undergone an impressive renovation and has been nicely opened up to provide additional prep/seating space, and to give the room a more open feel. The breakfast bar splits the kitchen and dining room, making it easy to entertain dinner guests (and also provides the perfect snack hub for parties). All new tile flooring and tile backsplash blends nicely with the new white shaker cabinets. Stainless steel appliances include electric cook-top range, dishwasher, built-in microwave, and refrigerator. A first-floor powder room has been conveniently added to this floor, and a small mudroom from the kitchen leads out to the rear patio. Add some privacy fencing, an outdoor rug and some patio furniture to create your own little outdoor oasis this Spring! All three bedrooms and a full bathroom are located on the second floor. Each bedroom includes a fresh coat of neutral paint, gleaming hardwood floors and a ceiling fan. The bathroom has been updated to include a subway tile surround tub-shower, new white vanity, and new flooring. Is a finished basement a must? Check it off the list! The basement has been newly finished with tile floors and recessed lighting. Transform this space into a TV/media room, a home office for those working remote, a toy room, a home gym, you name it! The possibilities are endless. Why wait? This is a must see if you are looking for a move-in ready home in West Philly! Contact us today to schedule your private tour!
Location
State PA
County Philadelphia
Area 19143 (19143)
Zoning RM1
Rooms
Other Rooms Living Room, Dining Room, Bedroom 2, Bedroom 3, Kitchen, Family Room, Basement, Bedroom 1, Bathroom 1, Half Bath
Basement Full, Fully Finished, Partially Finished, Walkout Stairs
Interior
Interior Features Ceiling Fan(s), Dining Area, Floor Plan - Open, Kitchen - Gourmet, Recessed Lighting, Tub Shower, Upgraded Countertops, Wood Floors
Hot Water Natural Gas
Heating Forced Air
Cooling Central A/C
Flooring Hardwood, Ceramic Tile
Equipment Oven/Range - Electric, Built-In Microwave, Refrigerator, Dishwasher, Stainless Steel Appliances
Furnishings No
Fireplace N
Window Features Replacement
Appliance Oven/Range - Electric, Built-In Microwave, Refrigerator, Dishwasher, Stainless Steel Appliances
Heat Source Natural Gas
Exterior
Exterior Feature Porch(es), Patio(s)
Water Access N
Accessibility None
Porch Porch(es), Patio(s)
Garage N
Building
Lot Description Level
Story 2
Sewer Public Sewer
Water Public
Architectural Style Other
Level or Stories 2
Additional Building Above Grade, Below Grade
New Construction N
Schools
School District The School District Of Philadelphia
Others
Senior Community No
Tax ID 463144700
Ownership Fee Simple
SqFt Source Assessor
Special Listing Condition Standard
Read Less
Want to know what your home might be worth? Contact us for a FREE valuation!

Our team is ready to help you sell your home for the highest possible price ASAP

Bought with LaTanya D Grays • HomeSmart Realty Advisors
GET MORE INFORMATION





